Houses, February 2015
HousesThe best contemporary residential architecture, with inspirational ideas from leading architects and designers.
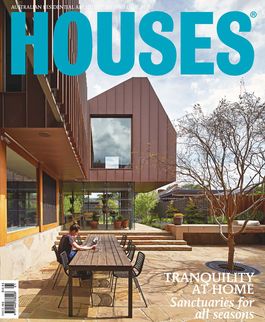
The best contemporary residential architecture, with inspirational ideas from leading architects and designers.
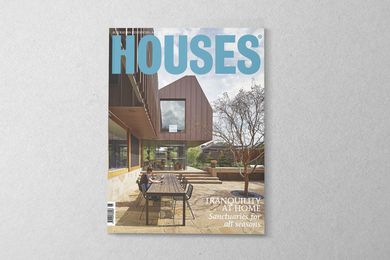
Introduction to Houses 102.
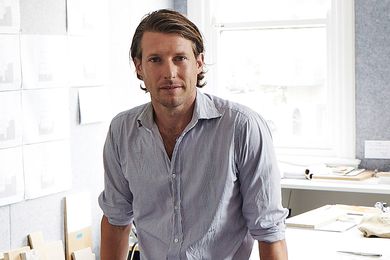
The residential work of Tobias Partners are varied explorations of a consistent philosophy.
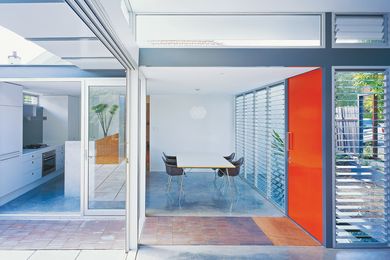
Alison Nobbs of Nobbs Radford Architects reflects on their first completed project, the Dulwich Hill House.
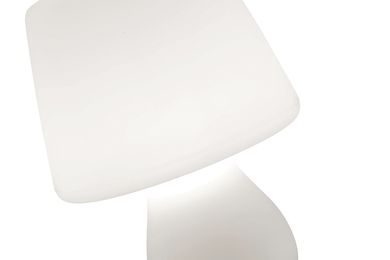
With a love for solving problems and exploring the potential of materials, Nick Rennie of Happy Finish Design has created a series of refined objects.
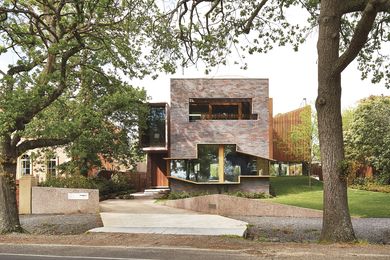
A new house by John Wardle Architects that establishes direct connection with the “civic heart” of Ballarat and its community.
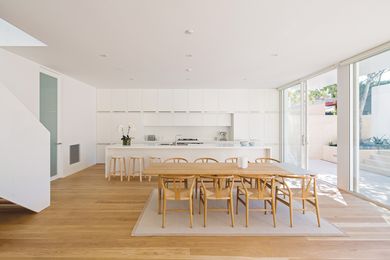
A renovation of a Sydney bungalow by Ian Moore Architects makes for a playful dialogue between old and new.
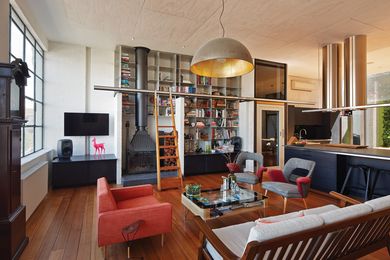
NMBW Architecture Studio achieve a powerful impact with subtle revisions and modifications to a warehouse apartment in inner Melbourne.
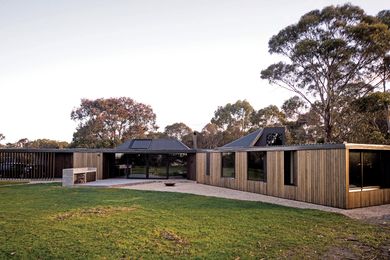
A landscape of strong horizontal lines with rolling hills inspired the form of this house.
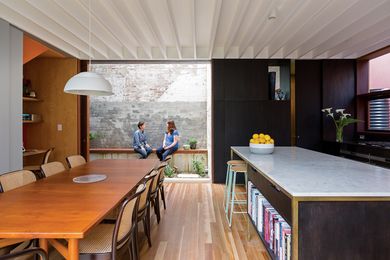
This delightful reinterpretation of a traditional terrace house has built-in flexibility, allowing it to adapt and change to the evolving needs of the family.
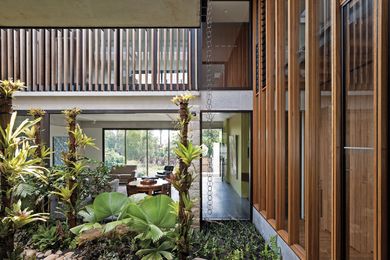
A lush green courtyard is the focus of this new Sydney home by Pearse Architects, with almost every room connected to the central planted outdoor space.
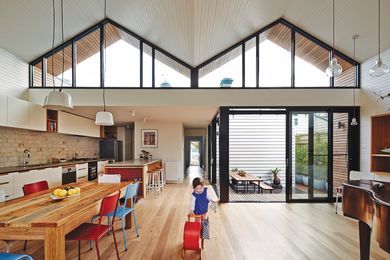
Make Architecture amplifies the simple pleasures of daily living and confirm the ideals of quality over quantity.
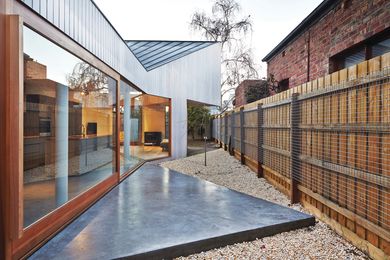
Edwards Moore tie a series of sculptural spaces and dramatic angles into a bow-shaped house
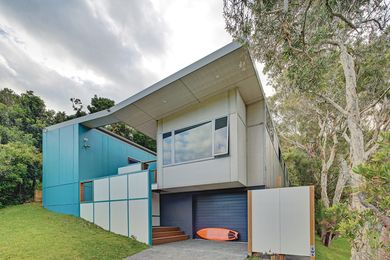
A respectful and restrained homage to the Australian beach shack by Nathan Gibson Judd Architect.
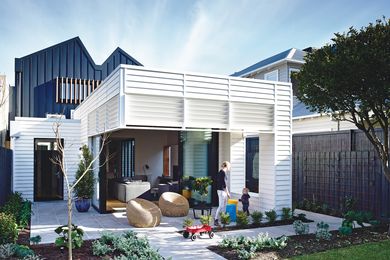
Technē Architecture and Interior Design and Doherty Design Studio turn a sow’s ear into a silk purse with an alteration and addition that respects the existing streetscape.
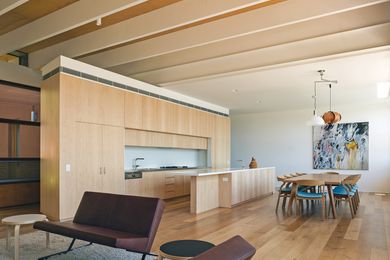
A Sydney terrace has been sensitively updated into a variety of spatial experiences.
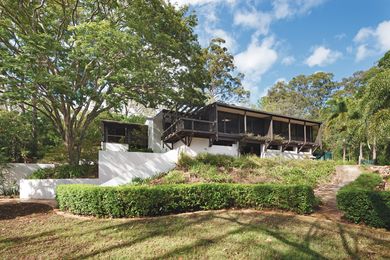
Completed in 1978, this house by John Dalton, in Brisbane’s Fig Tree Pocket engages directly with its riverside setting to create a memorable architectural experience as well as an inviting and delightful home.