Houses, April 2016
HousesThe best contemporary residential architecture, with inspirational ideas from leading architects and designers.
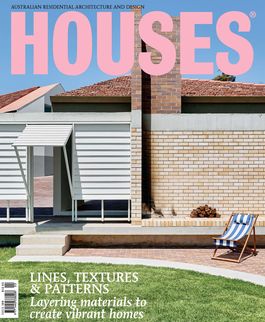
The best contemporary residential architecture, with inspirational ideas from leading architects and designers.
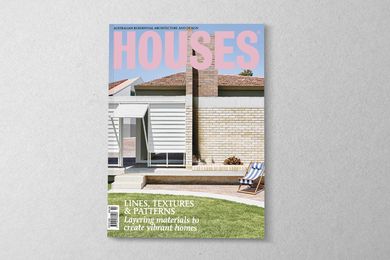
Introduction to Houses 109
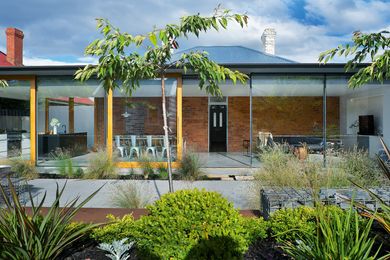
Rosevear Stephenson Architects carefully stitches together the qualities of the site and the desires of the client to create honest and elemental houses.
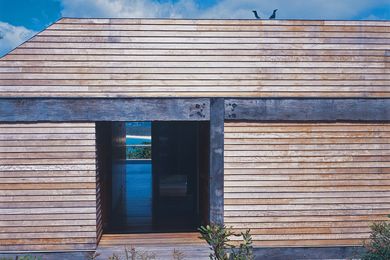
Architect Clinton Murray’s first residential commission all started with a handwritten letter from Europe.
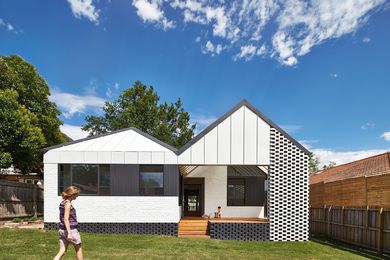
Architecture Architecture’s extension of a Californian bungalow in Melbourne creates a harmonious dialogue between old and new while fostering social engagement.
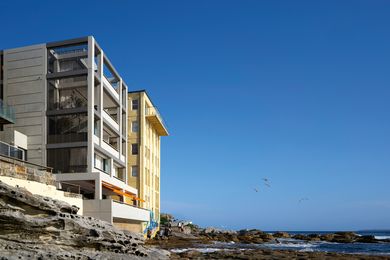
Overlooking Sydney’s iconic Bondi Beach, this new house consists of five levels that can be used together as one home or as two separate dwellings as required.
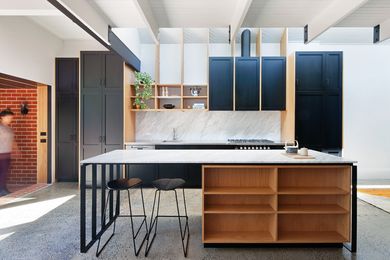
With a compelling ten-metre-long, red brick hallway that offers far more than circulation space, this extension to a Victorian terrace shows just how much can be achieved with a small footprint.
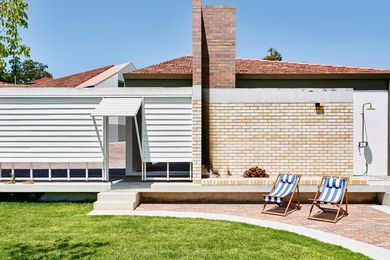
A cleverly orchestrated sequence creates a division between the public and private spaces in this new home, with a set of integrated garden pockets catering to various family activities.
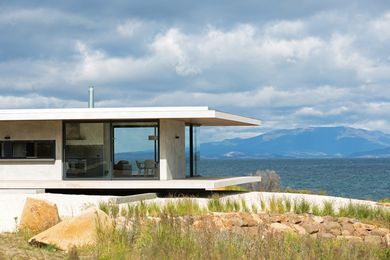
The pragmatic is mixed with the poetic, as precast concrete, steel and glass come together to form this robust holiday house perched on the Tasmanian coast.
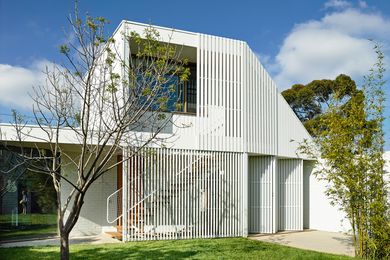
Adapting an inner-city site for a young family with a steady stream of interstate guests called for a standalone addition that accommodates a plethora of different activities.
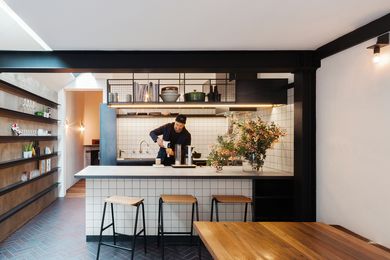
A Sydney terrace house has been transformed into a “fortress of solitude,” a retreat from the hustle and bustle of everyday life.
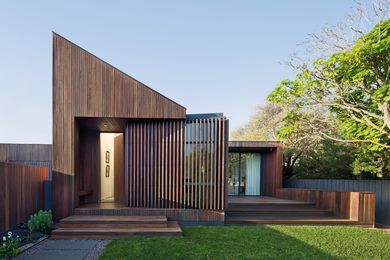
Coy Yiontis creates a steeply pitched contemporary home for a mature couple to enjoy into their retirement.
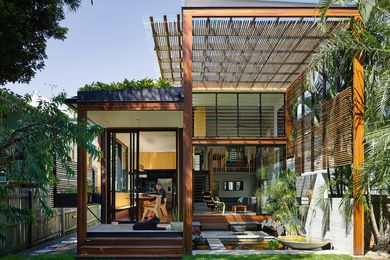
This architect and designer duo transformed their dark box of a Queenslander into a garden-centric, light-filled house where views abound.
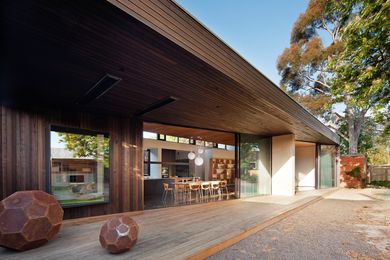
Light and bright inside but with a darker, more dramatic exterior, this timber-clad extension to a late-nineteenth-century home blends contemporary design with a historical context.
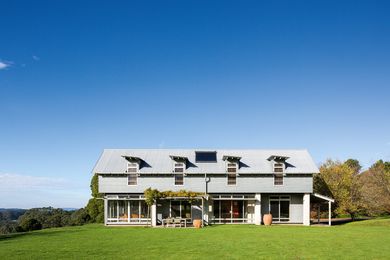
Designed as a country retreat, this environmentally sustainable home is a curious fusion of a vernacular barn-like aesthetic and a modern architectural language.