Houses, December 2016
HousesThe best contemporary residential architecture, with inspirational ideas from leading architects and designers.
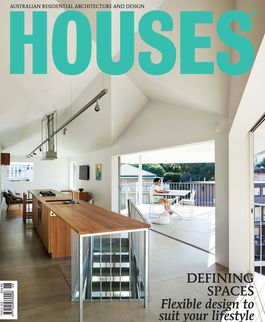
The best contemporary residential architecture, with inspirational ideas from leading architects and designers.
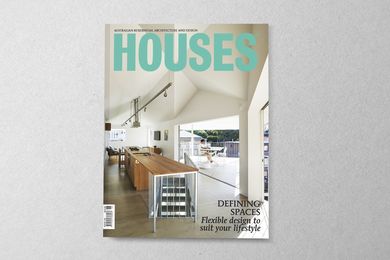
Introduction to Houses 113.
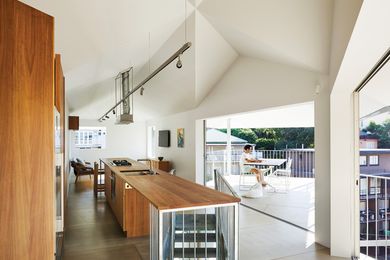
With an appreciation of vastness, infinite variety and our temporary occupation of land, each residential project by Phorm Architecture and Design has a deep connection to its site.
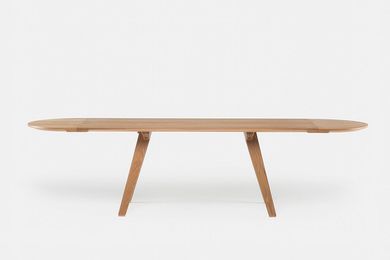
Working across interior and product design, London-based Ilse Crawford of Studioilse aims to make the “small moments of every day matter.”
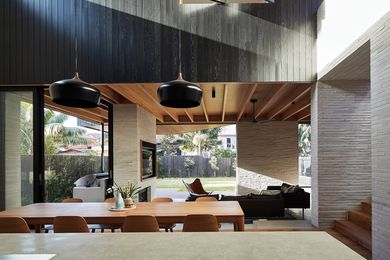
A layered arrangement of volumes and materials gives this new home by Andrew Burges Architects a spatial richness and complexity that balances privacy and outlook.
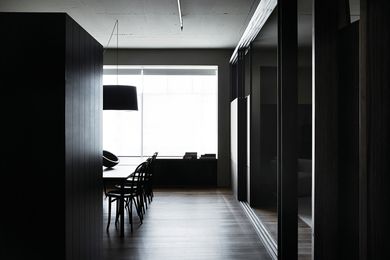
Maria Danos Architecture has transformed a graphic design studio space into a moody and textural one-bedroom apartment.
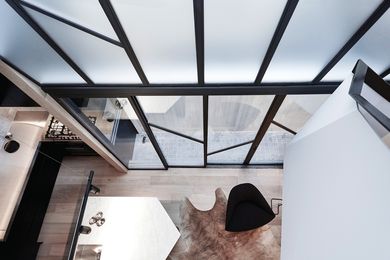
A terrace house renovation by Adrian Amore Architects with a stair that functions as much more than just vertical circulation.
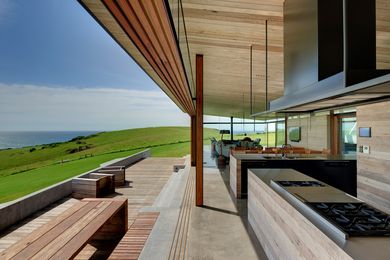
A new coastal home by Fergus Scott Architects that can accommodate up to thirty relatives and friends.
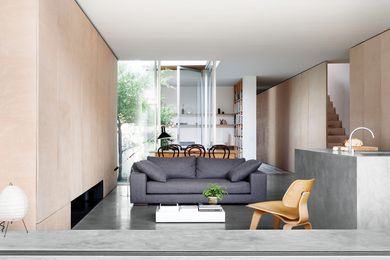
A carefully considered rebuilding of a coastal semidetached home by Jason Gibney Design Workshop.
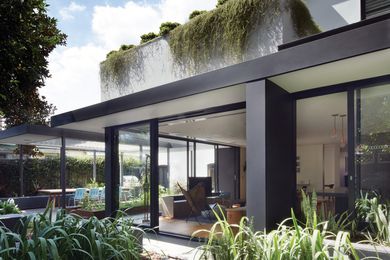
This alteration and addition to an inner-city terrace house by Jackson Teece is a second attempt by the owners to create their dream home. This time around, they have succeeded.
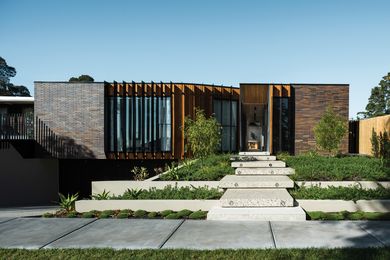
A subtle arrangement of garden courtyards creates an oasis of greenery at the Courtyard House by Figr Architecture.
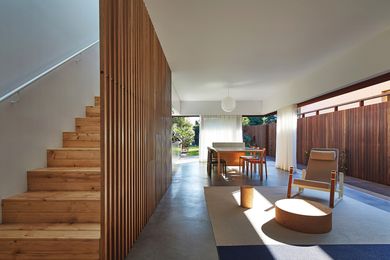
An adaption of a beachside terrace by Archer Office that feels “generous, considerate and creative.”
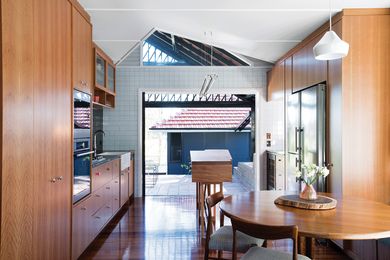
The spirit and character of a modest postwar bungalow have been retained and celebrated by its architect-owner, who has reconnected the home to its backyard.
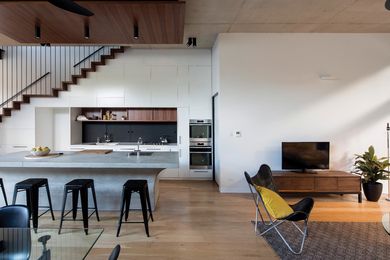
Sam Crawford Architects has restored and extended a weatherboard cottage towards views of a heritage-listed Moreton Bay fig tree in the backyard.
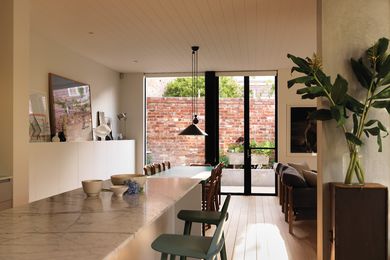
Showing restraint and simplicity, a new home by Powell and Glenn is animated by the changing light and shade.
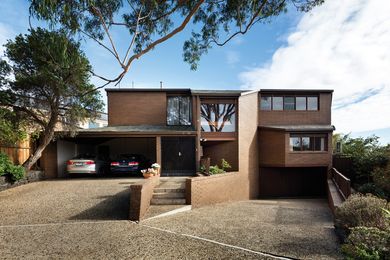
The complex geometries, rugged forms and textures of this home in Melbourne’s Kew, completed in 1969, reveal and enhance the patterns of everyday life.
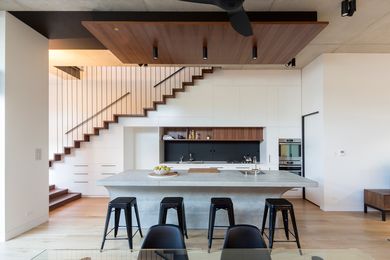
While Emma Wilson, Neil Sheppard and their children enjoyed life in Hong Kong, their dream home was being created in Sydney by Sam Crawford Architects. Here, Emma talks about her experience of working with an architect.
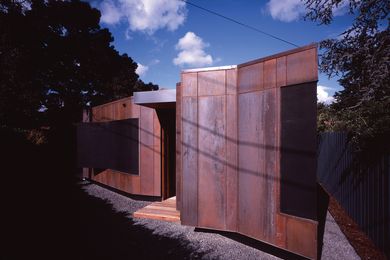
A modest extension for his in-laws provided Paul Porjazoski of Bent Architecture with a springboard from which to launch his practice.