Houses, June 2017
HousesThe best contemporary residential architecture, with inspirational ideas from leading architects and designers.
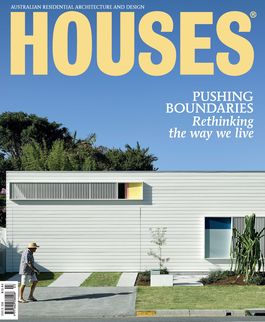
The best contemporary residential architecture, with inspirational ideas from leading architects and designers.
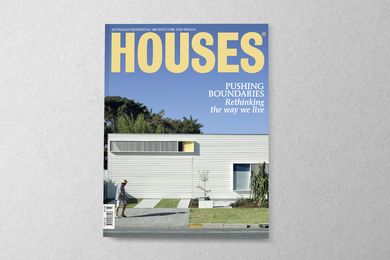
Introduction to Houses 116.
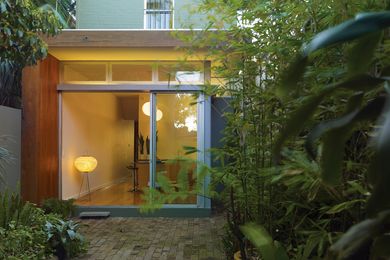
Designed in 2005, this terrace house renovation assisted Christopher Polly in a transition from full-time employment to embark on the journey of establishing his own practice.
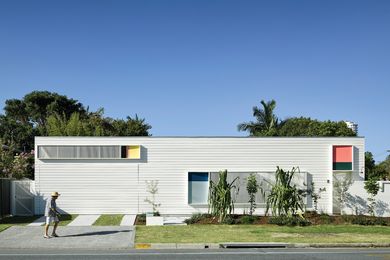
Embodying its local beachside context, this alteration and addition reconsiders the suburban status quo.
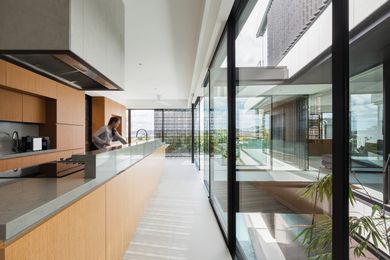
In Balmoral House by Collins and Turner a choreographed and artful sequence of layered internal and external spaces is contained within a building form that belies its size.
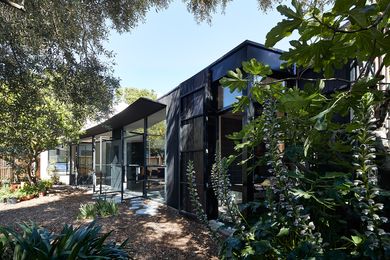
This new extension by BLOXAS is a private garden sanctuary in more ways than one, as an escape from modern city life and as a place of retreat for a client who suffers from a chronic sleep disorder.
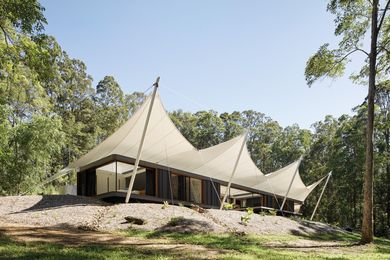
Extending ideas about climate-responsive architecture and responding to its campsite-like site, this new home by Sparks Architects is poetic and emotionally charged.
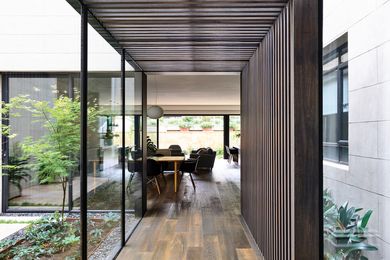
This renovation of a dark terrace house by Wolveridge Architects has resulted in a contemporary, light-filled home with striking timber elements and comfortable connections to nature.
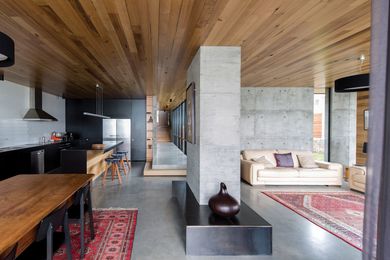
This beachside home by Stuart Tanner Architects is precise without being overly fussy, facilitating a relaxed lifestyle with a measured sense of order and grandeur.
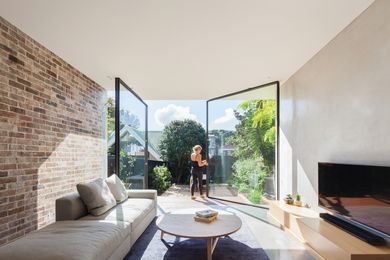
The original plan of this semidetached home has been “unlocked” by Marston Architects to allow light and air into an elegant and finely detailed alteration and addition.
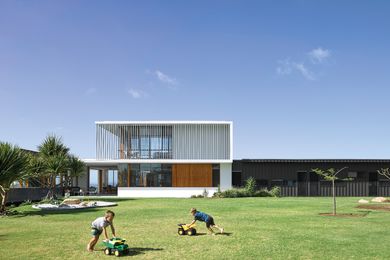
A generous site has been transformed by Base Architecture into a private park, complete with a golf course and skate bowl, and a new home that takes from modernist cues.
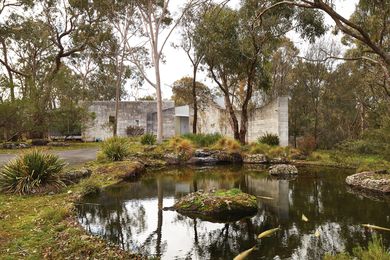
Built in 1985, this home by Biltmoderne presents a poetic integration of architecture, water and landscape, both reinforcing and contradicting the local mudbrick tradition.
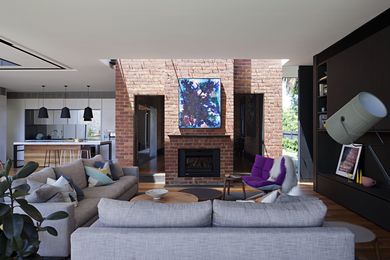
Matt Gibson Architecture and Design has transformed a Victorian house for a family of five, better connecting it with the garden through clever elements such as large, flowing, outdoor curtains. The clients share their experience of working with an architect.
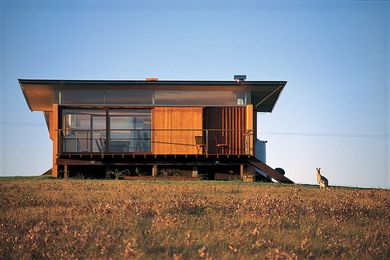
Connection with the landscape is a central theme of Fergus Scott Architects’ residential designs, resulting in homes that are “very rich to the senses” and that offer easy transitions between spaces for openness and protection.
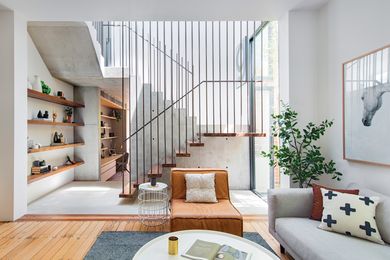
Weaving elements of the old building fabric in with the new, in some places overtly and in others organically, gives Balmain Semi by CO-AP and Nick Bell Architects a feeling of harmony.
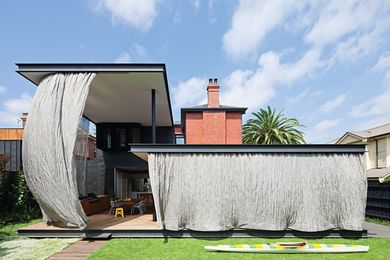
A unique design element brings this home by Matt Gibson Architecture + Design into the twenty-first century while preserving and celebrating the original Victorian home.
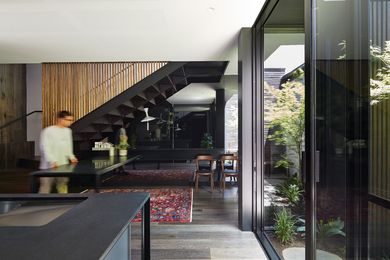
The cultural heritage of the clients subtly influenced this reworking of a 19th century row house in Melbourne’s Carlton by Sonelo Design Studio.