Houses, October 2017
HousesThe best contemporary residential architecture, with inspirational ideas from leading architects and designers.
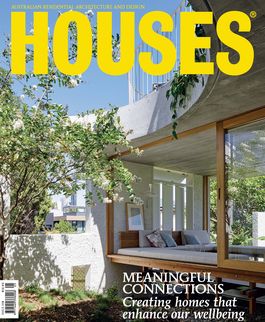
The best contemporary residential architecture, with inspirational ideas from leading architects and designers.
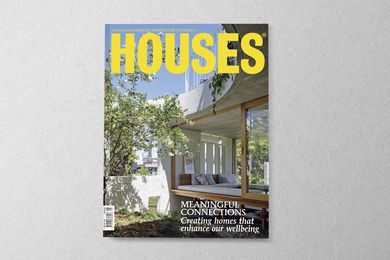
Introduction to Houses 118.
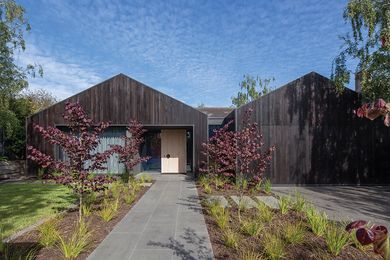
Neil Architecture has thoroughly transformed a classic suburban house by an intervention that manages to appear both understated and effortless.
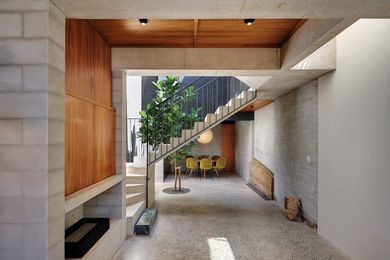
Making clever use of an extreme slope, this robust and detail-focused addition to a weatherboard cottage by Welsh and Major Architects extends across its site like a telescope, creating open, calm spaces in dense inner-Sydney.
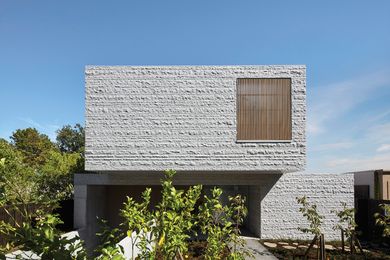
Conceived as a celebration of granite, this home by B.E Architecture simultaneously evokes a sense of solid permanence and a contradictory feeling of lightness and warmth.
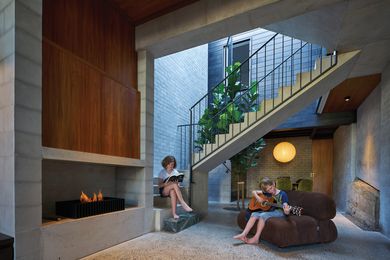
Welsh and Major Architects has created a robust and detailed addition to a home in inner-city Sydney, responding thoughtfully to the sloped site and the way the family wants to live. Here, the clients share their experiences of working with an architect.

Residential interiors by Arent and Pyke employ colour and textiles to create a decorative modernism that feels particularly Australian.
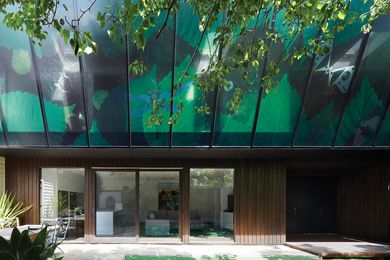
Located directly along the edge of a railway, this was a challenging first project for NTF Architecture. Now, ten years later, Brett Nixon reflects on how this alteration and addition established the collaborative approach that his practice takes to the design and delivery of architecture.
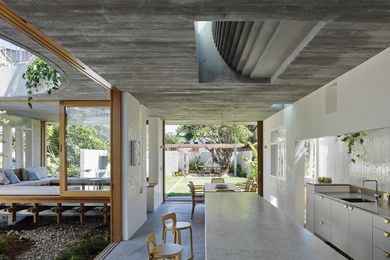
Imbued with an Italian influence, this worker’s cottage has been transformed by Cavill Architects into an imaginary “ruin” that honours the poetics of decay.
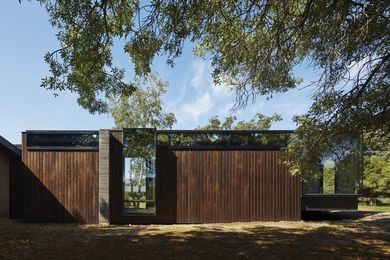
A modernist-inspired rural retreat, this semidetached pavilion by Branch Studio Architects responds meaningfully to its landscape and to the trees that determined its design.
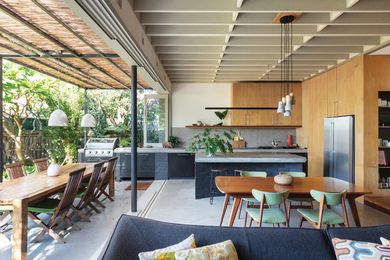
This efficient and effective extension by MI Architects makes the most of a fast-track approval process, unpretentious materials and a simple form to meet the clients’ brief and budget.
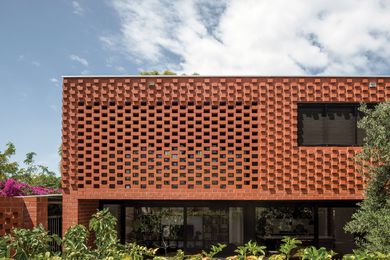
A celebration of the process and legacy of making, this house by Local Architecture transcends its modest site and budget through strategic manipulations of light and form.
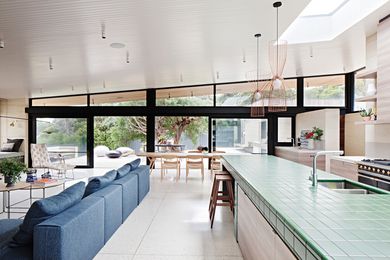
Modelled on the layers of limestone shelves and caves that make up its site, this sustainable beach house by Robson Rak offers genuine connection to the outdoors.
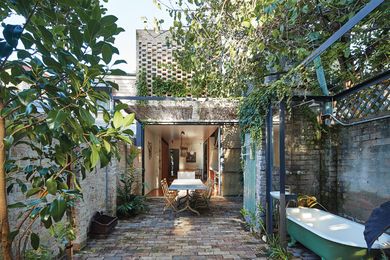
A sensitive extension to a heritage-listed Sydney terrace house by Anthony Gill Architects offers generous living spaces and encourages a life lived outdoors.
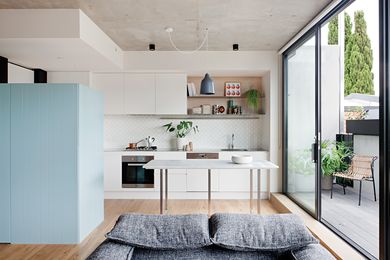
A community-minded inner-city development by MA Architects with Neometro refines the apartment typology with clever spatial planning to celebrate small-footprint living.
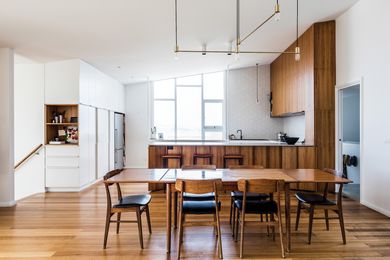
Taylor and Hinds Architects’ addition to a 1950s modernist house starts a “conversation” with the original architecture, without compromising the originality and idiosyncrasy of the new.
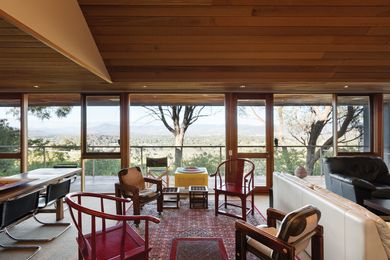
Designed in 1979 and completed in 1983, this house embodies Enrico Taglietti’s skill in setting the building in its specific landscape.