Houses, February 2018
HousesThe best contemporary residential architecture, with inspirational ideas from leading architects and designers.
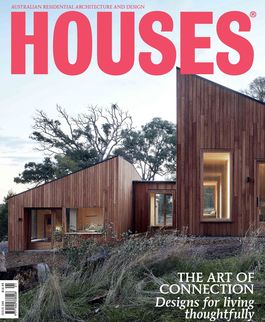
The best contemporary residential architecture, with inspirational ideas from leading architects and designers.
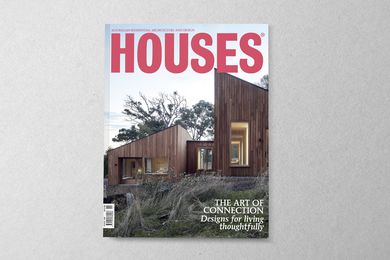
Introduction to Houses 120.
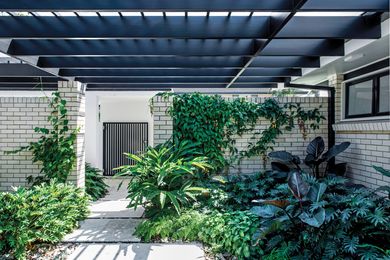
A series of diverse, textural and dynamic “garden rooms” are the result of a close collaboration between architect and landscape architect and celebrate a life lived outdoors.

Drawing on a fascination for the quirkiness in how people live, Scale Architecture designs efficient and visually refined houses that are customized to the client.
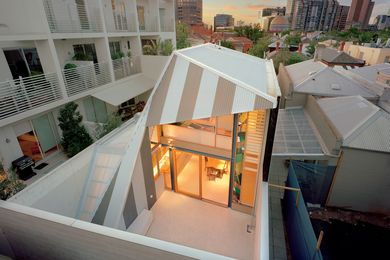
Often in life, everything happens all at once – and this was the case for Fiona Winzar of Fred Architecture, who twelve years ago started her own architectural practice while pregnant with her baby, Agnes. Fiona reflects on the first project that began this new chapter of her life, Eyelid House.
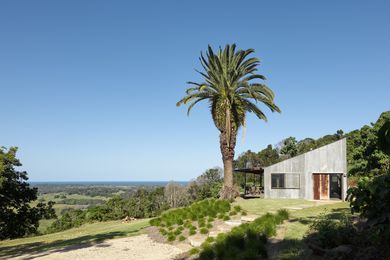
A simple pavilion formed from the remnants of an existing shed, this “thrillingly simple” project makes the most of its majestic site.
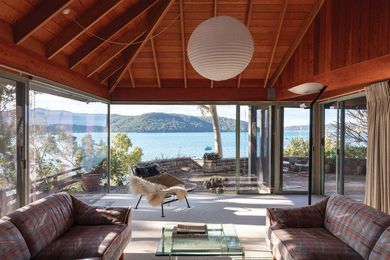
Built on a long, narrow site in 1985, this meticulously crafted island retreat designed by Ken Woolley blends seamlessly with its environment, while reading as a small village of interconnected buildings and shapes.
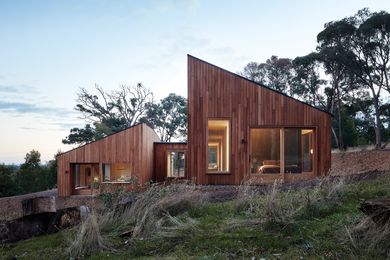
Responding eloquently to its lightly forested, sloping site, this earth-toned house by Moloney Architects has been split into two, with a bathing and sleeping pavilion sitting above an open-plan living space.
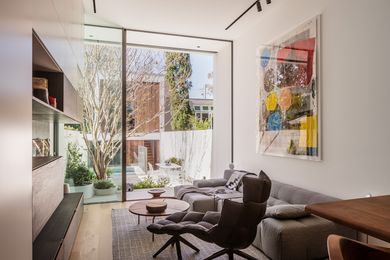
Unfolding behind a facade just 3.7 metres wide, this light-filled and spatially expansive house by Woods Bagot provides a blueprint for successful urban infill projects.
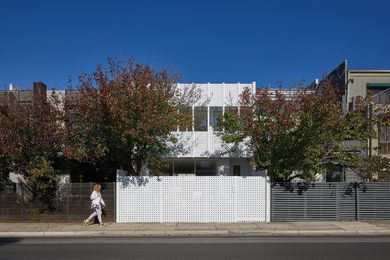
Through a series of simple but effective alterations Northbourne Architecture and Design has transformed an existing terrace house into a more functional, light-filled home with a luminous street presence.
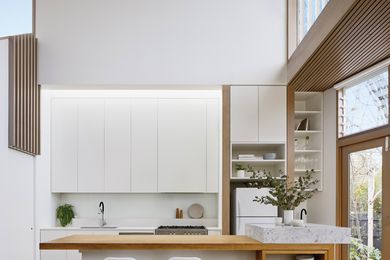
This clever new home by Po-co Architecture, set on a narrow site in an inner-city suburb, is a light and airy place of retreat from the city while still enabling a connection with it.
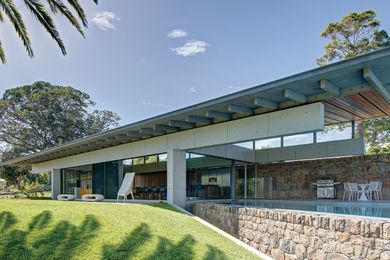
In a slow-growth forest in the Byron Bay hinterland, the final dwelling in a collection of powerful, monumental concrete structures designed by CHROFI has been completed – all designed to endure.
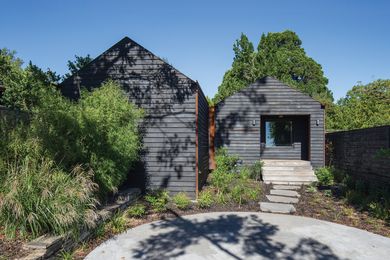
Focused primarily on residential work in regional Victoria, Adam Kane Architects is an up-and-coming practice with a penchant for finely detailed houses.
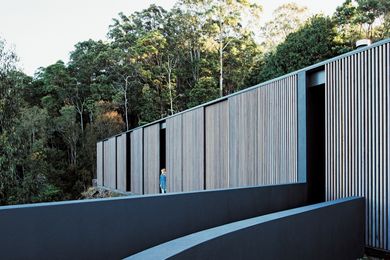
Resting on a steeply sloping, heavily damaged site, this house by Teeland Architects works to stabilize and rehabilitate the land while offering expansive views of the forest beyond.
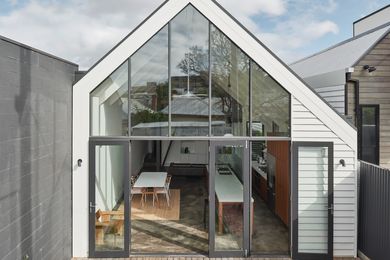
A house with an unlikely history is given an unashamedly contemporary renovation by Ha Architecture, Product and Environment that still references the original Edwardian form.
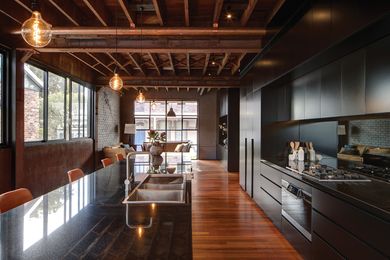
Designed by Carter Williamson Architects, the exposed structure of this former timber factory encourages consideration of not only the house’s final form, but also its individual parts.
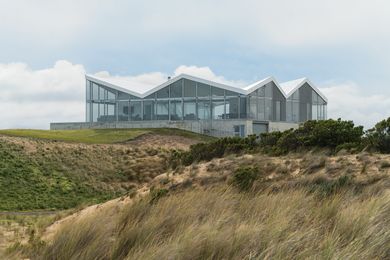
Arising from the undulating dunes of Cape Otway, this house combines a classic nine-square plan with a floating, independently resolved roof profile that controls and enhances panoramic views.