Houses, October 2018
HousesThe best contemporary residential architecture, with inspirational ideas from leading architects and designers.
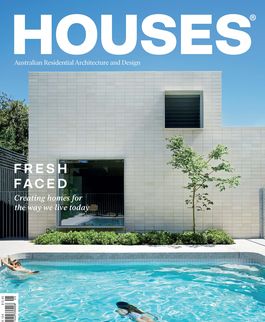
The best contemporary residential architecture, with inspirational ideas from leading architects and designers.
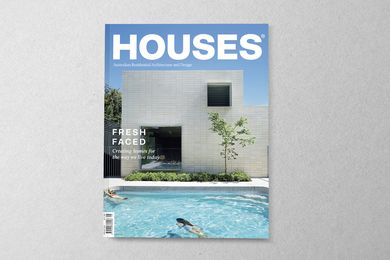
Introduction to Houses 124.
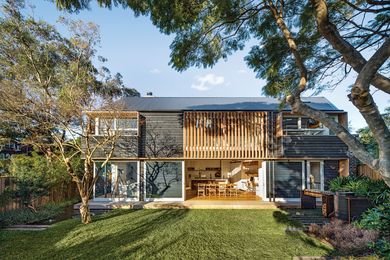
In the past three years, Clayton Orszaczky has completed eleven projects, with many more in the pipeline. Co-directors Rebekah Clayton and Michelle Orszaczky discuss their approach to residential design.

Despite starting his practice during the Global Financial Crisis, Philip Stejskal has grown his practice to encompass modest alterations and additions to elaborate new houses.
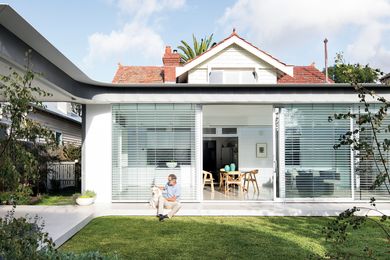
This purposefully recessive, distinctively contemporary alteration and addition to a rundown bungalow by MODO celebrates the house’s architectural lineage while providing room for modern living.
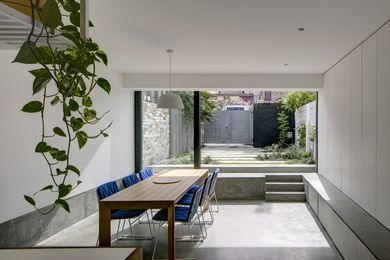
Trust in your architect is imperative to achieving a good result, as seen at 1 of 16 by Panov Scott Architects. Here, Houses editor Katelin Butler chats with owners Andrew Boddam-Wetham and Amelia Goldsmith about working with an architect.
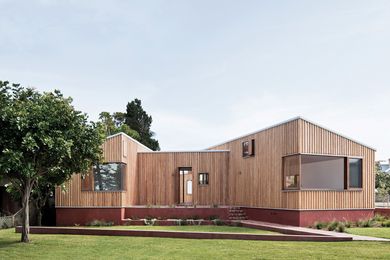
This comfortable and unpretentious home by Trias is remarkably of its place and creates a compelling dialogue with the fabric of the neighbourhood.
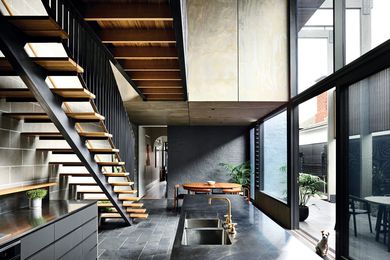
This alteration and addition to a Victorian terrace house by Zen Architects in Melbourne’s South Yarra brings the gardens inside, creating a nourishing and restful backdrop for life.
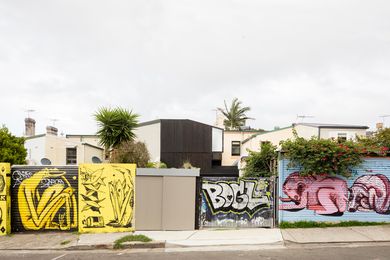
In transforming a single dwelling in a row of heritage terrace houses, Panov Scott Architects has respected the integrity of the collective while creating a maverick individual.
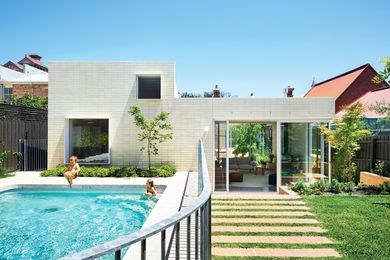
This deliberately restrained addition to a Victorian terrace by Clare Cousins Architects – which replaces an oversized faux period structure – revolves around a central courtyard to create a verdant haven in Melbourne’s inner north.
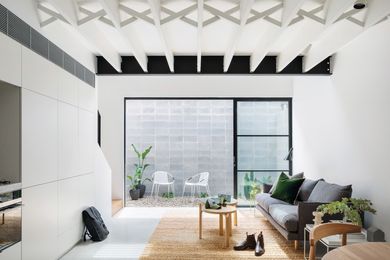
Born of a unique collaboration between neighbours, this project by Brad Swartz Architects saw two rear-lane parking spaces in inner Sydney transformed into spatially elegant one-bedroom dwellings that evoke a sense of calm.
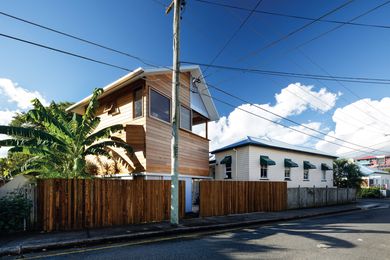
This detached extension to a Queenslander house challenges conventional models for alteration and addition projects with a design that oscillates between connectivity and autonomy.
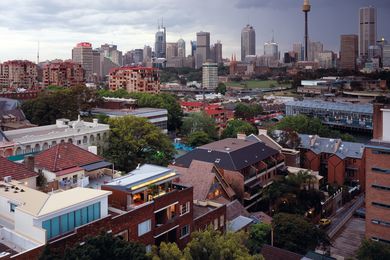
As one of his first projects, Andy Macdonald of MI Architects was given the opportunity to explore his interest in “colonizing underutilized roof space.” Eighteen years later, Andy reflects on this apartment design and its influence on his practice’s subsequent work.
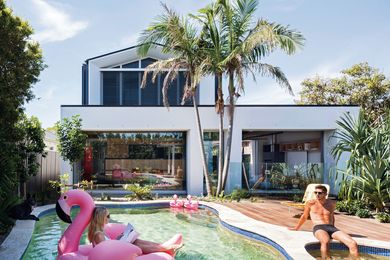
Light-filled and airy, this dwelling by Tzannes re-imagines the suburban home and experiments with new modes of multi-generational living.
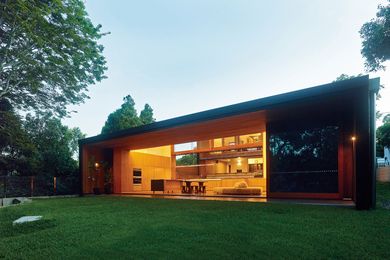
In the leafy Brisbane suburb of Tarragindi, this house wraps around a generous central courtyard to strike a delicate balance between nurturing family life and responding to its natural setting.
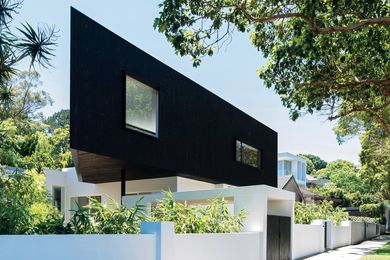
Responding to its tricky triangular block, this house by Studio Plus Three is an inversion of the traditional two-storey home , with a raised platform for living offering panoramic views and a genuine connection to the public realm.
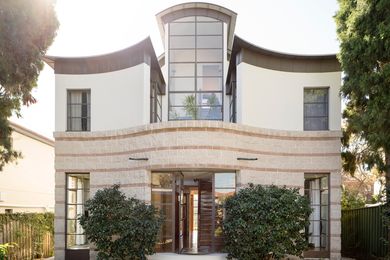
Imbued with a classical sensibility tempered by moments of inventive wit, Luigi Rosselli Architects’ meticulously crafted first house – designed for the family of INXS’s Kirk Pengilly – represents the best of postmodern architecture.
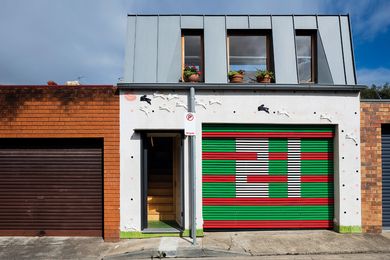
An above-garage studio by in the Sydney suburb of Redfern designed by McGregor Westlake Architecture offers an appealing model for transforming the utilitarian laneway.