Houses, February 2019
HousesThe best contemporary residential architecture, with inspirational ideas from leading architects and designers.
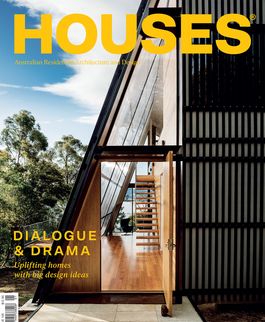
The best contemporary residential architecture, with inspirational ideas from leading architects and designers.
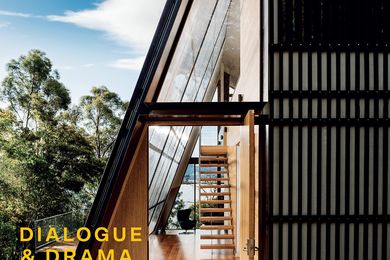
Introduction to Houses 126.
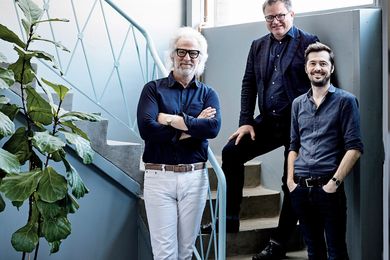
Exhibiting an affinity for sculpting space and material, B. E. Architecture has rigorously honed its craft for more than two decades, resulting in an extensive portfolio of refined residential architecture.
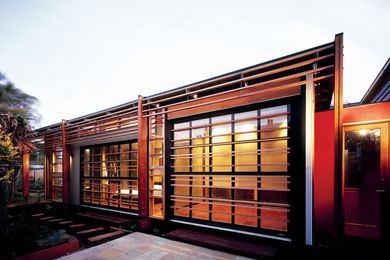
Working with an experienced engineer, a young Andrew Maynard used his first project as a testing ground for ideas, many of which form the basis of the design fundamentals he applies today.
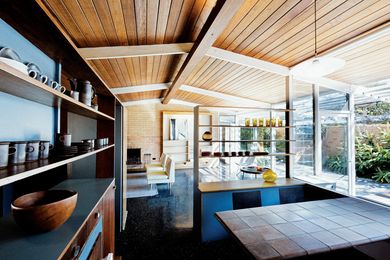
Thanks to dutiful custodianship and light-handed restoration, Bridgford House, designed in 1953, is transportive. Harking back to 1950s summer vacations, the house in Black Rock, Victoria, is a testament to Good Life Modernism.
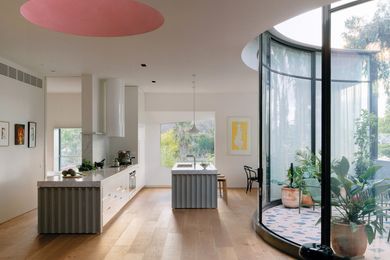
In an unconventional apartment building, where each dwelling is individually tailored to its owner, this playful penthouse uses circular geometry and takes cues from classic Italian design.
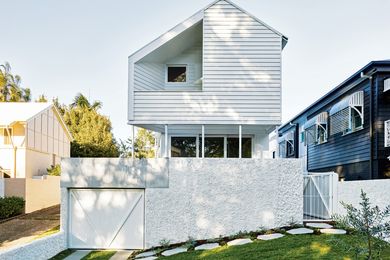
Composed as a series of concrete and masonry platforms, this rigorously executed home by Owen Architecture with Lineburg Wang maintains the pleasure of low -density living through a considered exploration of architecture and terrain.
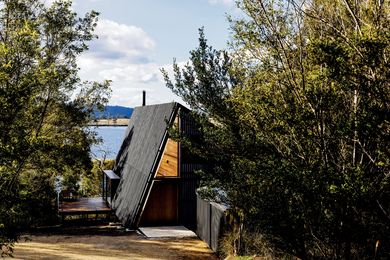
This addition to a Bruny Island bush shack by Dock4 cleverly exaggerates the existing roof form to create volume, drama and a dialogue with the surrounding landscape.

Alert to the contemporary complexities of housing affordability and an ageing population, this emerging Brisbane practice is designing progressive residential architecture to future proof the suburbs.
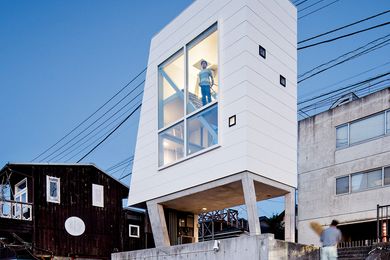
Investigating Japan’s residential architecture across three categories, this exhibition looks beyond the stereotypical to reveal sincere Japanese domesticity.
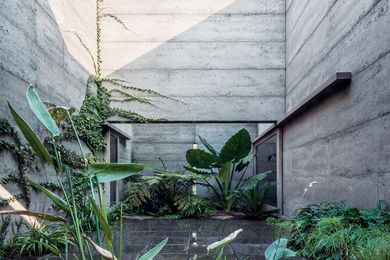
Informed by Roman courtyard houses, this Perth home artfully responds to its climate and suburban context by sculpting a domestic sanctuary out of concrete, timber and light.
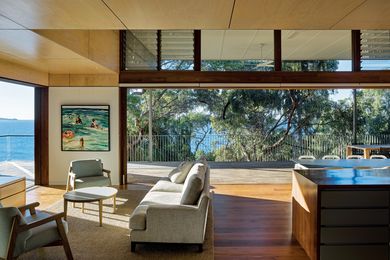
Drawing on an intimate knowledge of the region, the architects of this Queensland house have created a low-maintenance and environmentally sensitive beach retreat for an extended family.
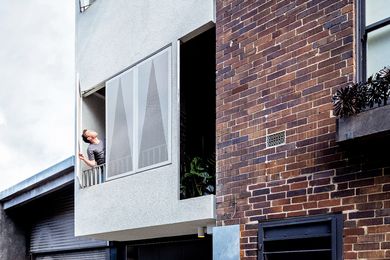
Challenging the ubiquity of open-plan living, a series of flexible rooms has been added to this historic inner-city warehouse, forming the latest “chapter” in the building’s narrative.
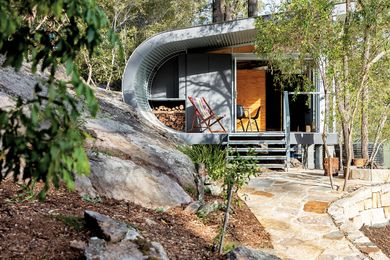
Innovative thinking lies behind this compact and distinctive cabin. Designed and built by its owner, the project tests prefabricated components to develop an efficient and flexible building typology.
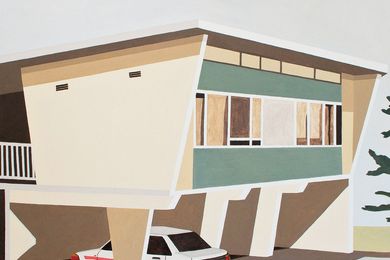
Celebrating the vernacular of a bygone era, Eliza Gosse’s most recent exhibition explores how suburbia has shaped our cultural identity.
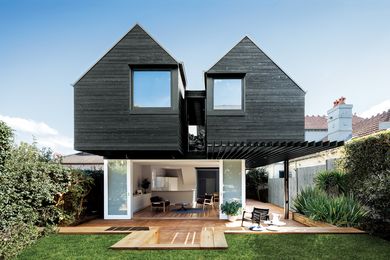
Simple yet impactful alterations and additions to an interwar bungalow by Benn and Penna on Sydney’s North Shore elevate once-dark period interiors to bright contemporary living spaces.
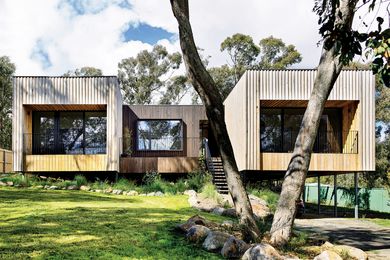
Divided into four zones including a central deck, this Porter Architects designed house in Ballarat is simple in plan but offers open and breezy living for the architect and his young family.
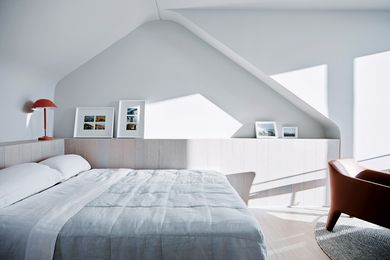
A gentle, intricate alteration and addition to a Paddington terrace uses soft curves and interlocking forms to graft the new onto the old and provide seamless continuity of space.