Houses, June 2019
HousesThe best contemporary residential architecture, with inspirational ideas from leading architects and designers.
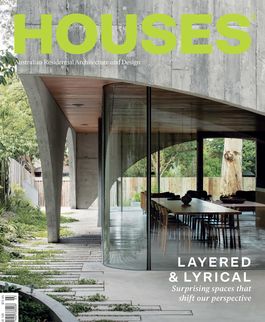
The best contemporary residential architecture, with inspirational ideas from leading architects and designers.
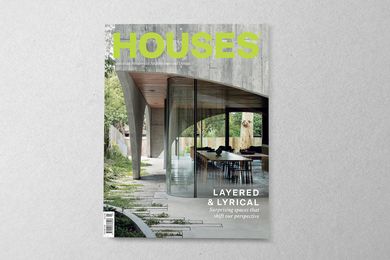
Introduction to Houses 128.
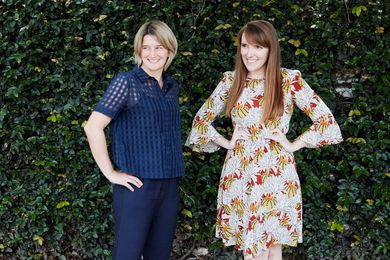
Leah Gallagher and Marjorie Dixon, of Kin Architects, formed their Brisbane-based practice in 2017 with a desire to design people-centric architecture that respects the history and context of their city.
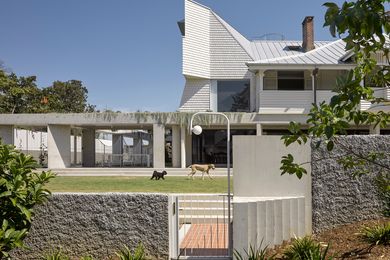
In rethinking the “raise and build under” renovation strategy so often applied to Queenslander houses, Vokes and Peters has added an elegant layer to the narrative of this historically rich dwelling.
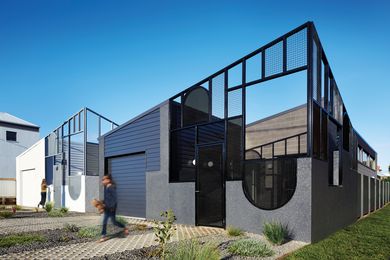
Perpetuating the verandah culture that exists in Port Fairy, a coastal town in south-west Victoria, this pair of houses designed by Sibling director Nicholas Braun for his sister make a friendly addition to the neighbourhood.
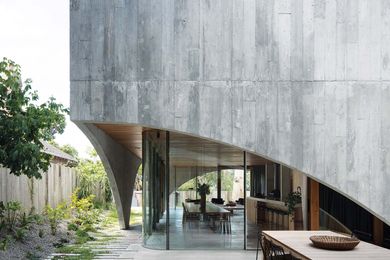
Two monolithic pavilions shrouded in concrete rise from a landscaped platform in an skilful balance of architectural expression, material composition and comfort.
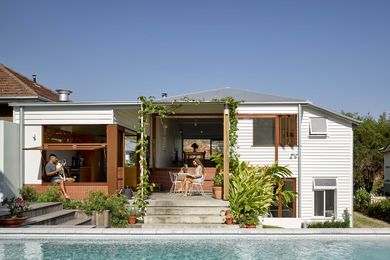
An inventive, restrained reworking of form, space and landscape by Twohill and James enhances the qualities of this old timber cottage, long-loved by a couple, their children and two canine companions.
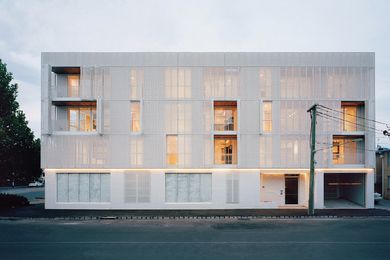
This modern take on the classic walk-up apartment – by Fieldwork and Flack Studio – is arranged around a verdant central courtyard, designed to foster community.
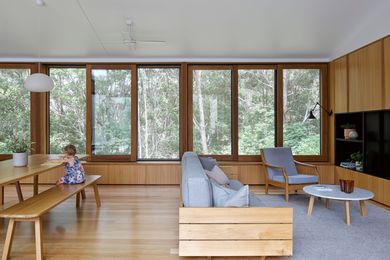
At once fluid and contained, this family home embraces the opportunities for connection and retreat offered by its sloping, bush-bound site near the Gold Coast’s Currumbin Creek.
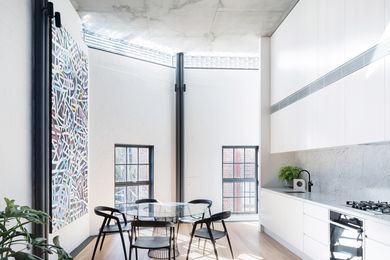
This former electrical substation at the end of an inner-Sydney lane is recast as a couple’s contemporary home by Tribe Studio through the empathetic and dexterous use of vertical space.
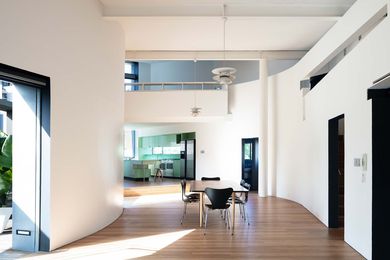
Sitting atop a nineteenth-century brick warehouse in Sydney’s Surry Hills, the celebrated Droga Apartment, completed in 1997 by Durbach Block Jaggers, embodies the architects’ idiosyncratic design sensibilities.
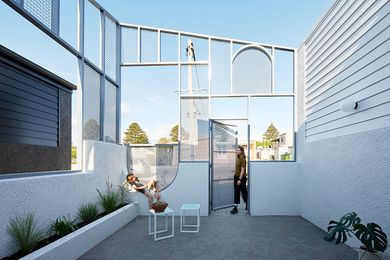
Kristan Kirkpatrick engaged her brother, a director at Sibling Architecture, to design her new family home in the town the pair grew up in.
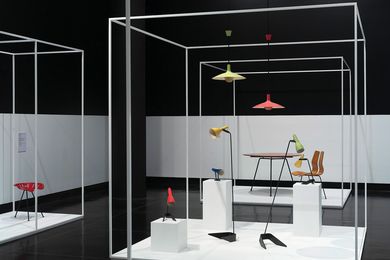
The first major retrospective on the oeuvre of one of Australia’s pre-eminent designers and sculptors, Clement Meadmore: The art of mid-century design, makes a convincing argument that industrial design is an art form in its own right.
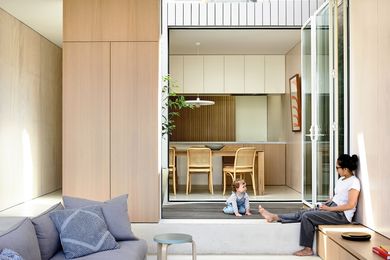
Preserving the integrity of its existing heritage condition, this addition to a single-fronted Victorian terrace uses clever spatial solutions and seamless detailing to simplify the daily lives of a growing family.
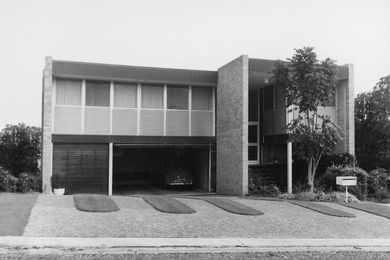
Home: A Suburban Obsession was held in March as part of the Asia Pacific Architecture Forum and continued at the State Library of Queensland until July.
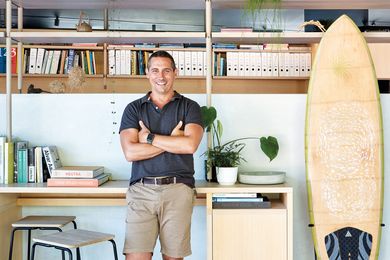
With a fearless yet holistic approach to site, Sparks Architects imbues its climate-responsive work with lyricism and a careful regard for the intangible energy of a place.
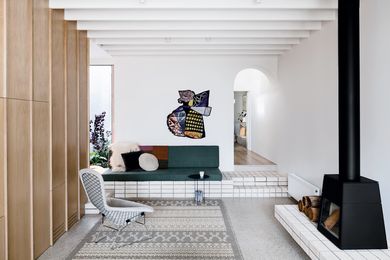
Folk Architects’ addition to a terrace in Melbourne’s inner-north stretches the limits of its compact site to create a pragmatic and surprising family home.
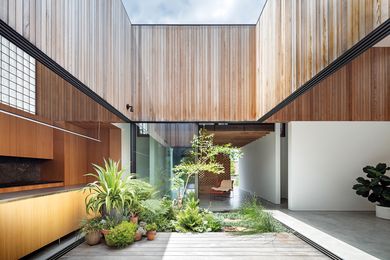
Embracing the elements inherent in traditional courtyard houses, this home in Sydney’s inner-west uses rational geometry in a way that is poised, powerful and surprisingly flexible.
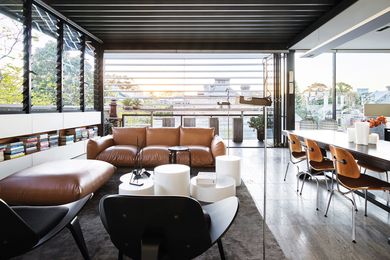
When architect William Smart found a pair of dilapidated buildings in Sydney’s Surry Hills, he immediately saw their potential and set to work designing a new home for himself and his partner and for his then burgeoning practice.