Houses, October 2019
HousesThe best contemporary residential architecture, with inspirational ideas from leading architects and designers.
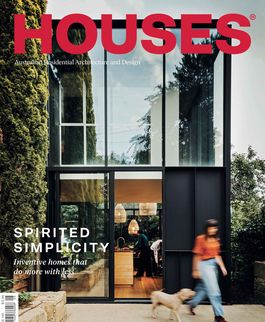
The best contemporary residential architecture, with inspirational ideas from leading architects and designers.

The consistent body of work by Rob Kennon Architects is bolstered by the belief that the people they design for and other collaborators are the most interesting impetus for architecture.
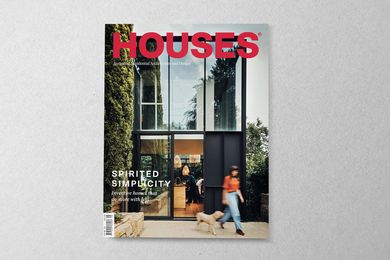
Introduction to Houses 130.
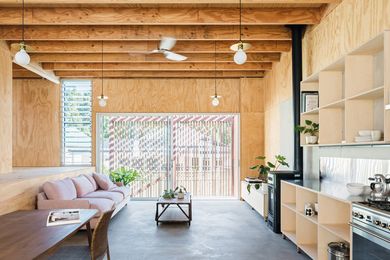
In responding to the client’s need for a home that caters to a unique family structure, Curious Practice have achieved a fluid and unfussy home that acts as a refuge in more ways than one.
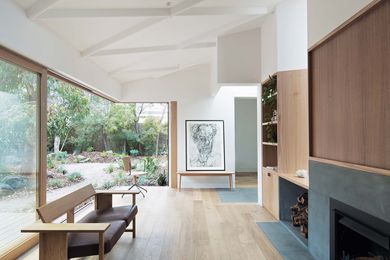
Thom Mckenzie of Winwood Mckenzie formed his Melbourne-based studio after working in New York and Milan. His approach is based on an intimate understanding of the construction process and interrogating how things are built.
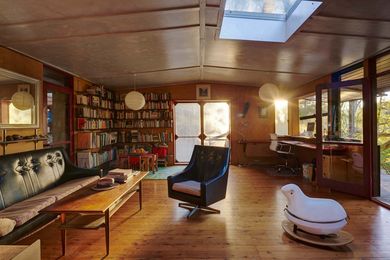
With a panorama of bush and water as its backdrop, the design for this house, built in 1995, uses materials and details reminiscent of wooden boatbuilding to immerse those who dwell there in the magic of the surrounds.
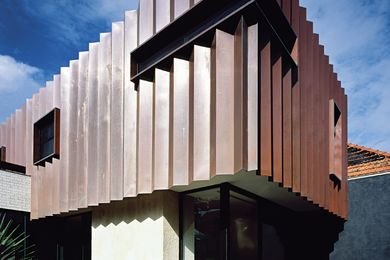
Clad in pleated copper, this addition to a Federation-era house was the first “real” commission for architect Clare Cousins, who reflects on how projects like this one went on to become a staple for the practice.
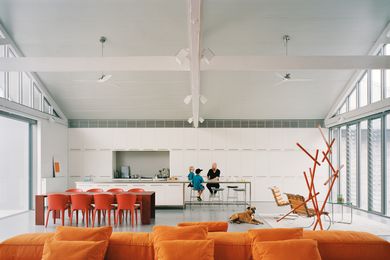
After a decade-long search for a warehouse space to turn into a family home, Ryan engaged Ian to create a house with a “beautiful clean style” that could also function as a home office.
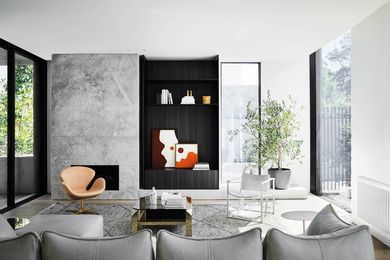
With an emphasis on design quality and detailing, this home by Powell and Glenn and Mim Design fuses the classic and contemporary to reimagine apartment living as generous and bespoke.
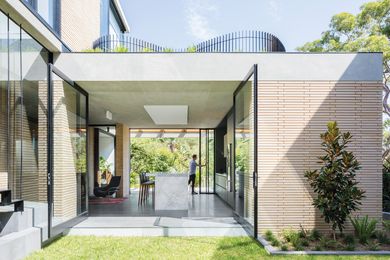
A series of stacked interconnected volumes that carefully negotiate a tricky wedge-shaped site provided the solution for a client wishing to downsize their home without compromising amenity.

Designer Alex Fitzpatrick channels his fascination for the scientific and poetic aspects of light into his own collection of decorative fixtures and objects.
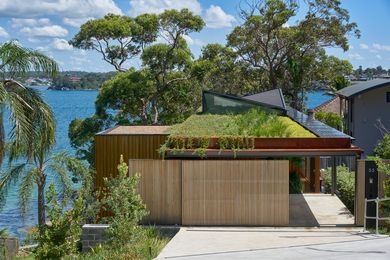
On a rocky outcrop at the eastern edge of a secluded beach south of Sydney, this house maximizes opportunities to connect with the spectacular natural environment that surrounds it.
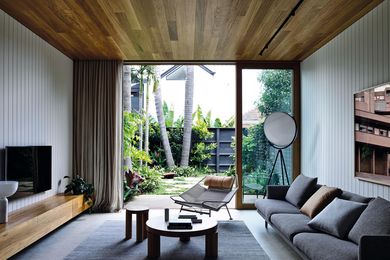
This renovation of an inner-Melbourne terrace by Wellard Architects cleverly navigates the site’s constrained footprint, employing key architectural moves that make for an efficient and uplifting family home.
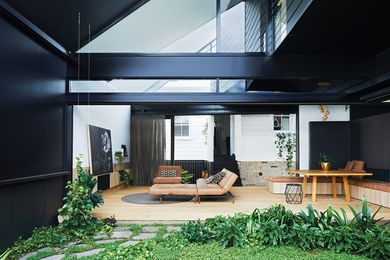
Responding to its heritage context and inner-Brisbane neighbourhood, this addition to a historic weatherboard cottage captures vistas from new living spaces arranged around a landscaped courtyard.
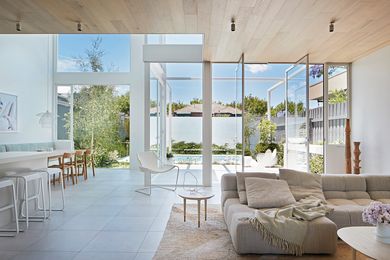
This crisp addition to a Federation home exuberantly manoeuvres light, space and monochrome materials to masterfully meet the brief.
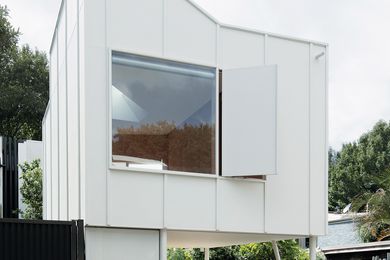
Making a case for “right-sized” housing, three secondary dwelling designs illustrate how granny flats are being reinterpreted as site-responsive and sustainable spaces that alleviate contemporary demands on our suburbs.
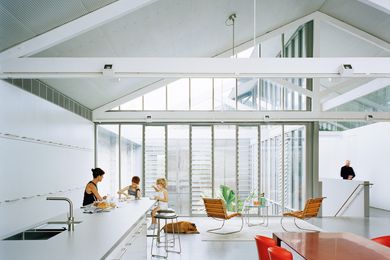
In converting a former warehouse in Sydney into a comfortable family home, Ian Moore Architects have applied a soft touch, retaining original brick walls and trusses, and celebrating the building’s spatial qualities.
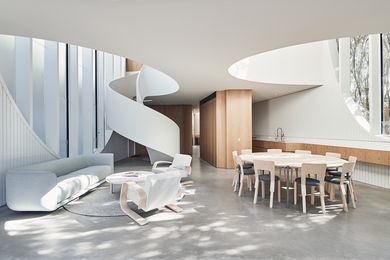
Crafted with deference to the sculptural potential of architecture, this compact family home by Chenchow Little with “elastic” geometry is a lesson in tectonic editing.
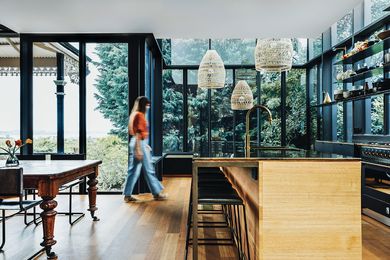
This addition to a grand early-20th-century home in Hobart reads as a generous garden room, housing a new dining and kitchen space that captures the scale and movement of the nearby cypress tree.