Houses, February 2020
HousesThe best contemporary residential architecture, with inspirational ideas from leading architects and designers.
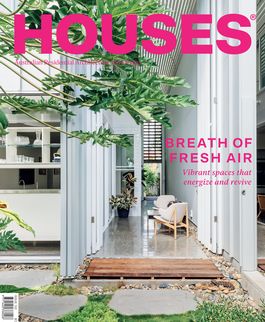
The best contemporary residential architecture, with inspirational ideas from leading architects and designers.
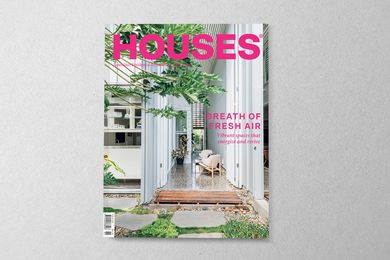
Introduction to Houses 132.
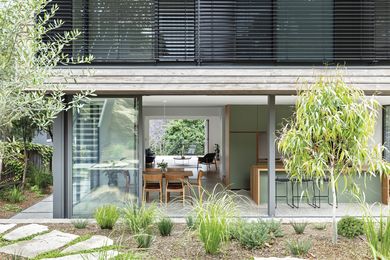
Immersed in a tumbling hillside garden, this reworking of a Federation-era bungalow in Sydney’s Inner West eschews suburban tropes in favour of spaces that foster connection with the landscape.
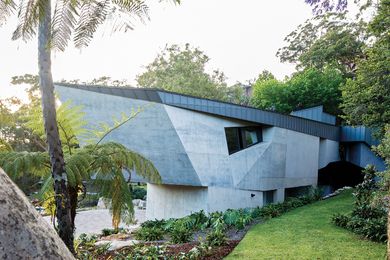
In Sydney’s tranquil Castle Cove, an angular concrete form designed by Terroir in collaboration with Pascale Gomes-McNabb Design is an architectural riff on the rocky crags and crevices that characterize the steep topography of this harbourside suburb.
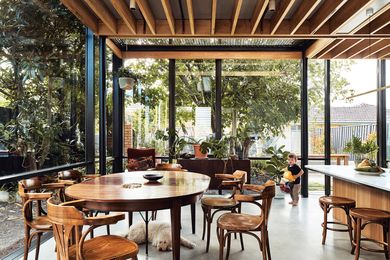
Wrapped in charred timber cladding and hugged tightly by a lush suburban garden, this discreet addition to an inner Melbourne cottage expertly balances function and folly.
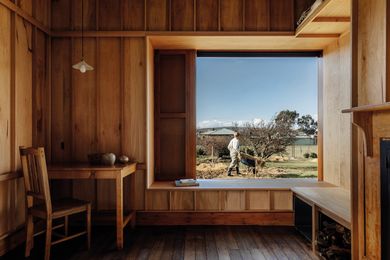
A dexterous restoration of a Georgian cottage in a historic Tasmanian village is executed in timber and mild steel – materials that pay tribute to the past and the story of those who have lived there.
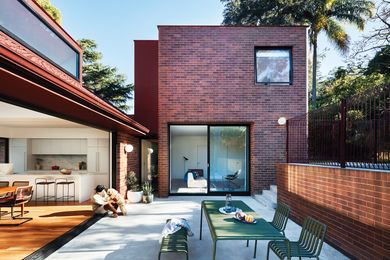
Rather than move from their beloved mid-century house on Sydney’s North Shore, a young family opted to transform their “brick box” into a generous home, designed to serve them for years to come.
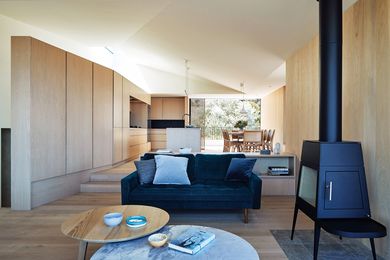
Suggesting a new neighbourhood character for its beachside Sydney suburb, the tower-like form of this compact family home comprises a series of levels and garden platforms that respond to its coastal hillside site.
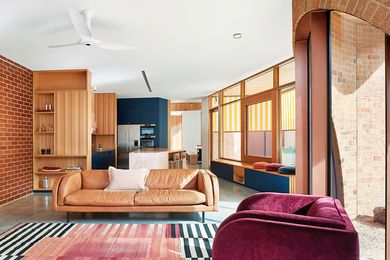
With drums and curves that allude to the brick water towers that dot rural Australia, this playful home flouts convention, delivering an abundance of “good vibes” in the process.
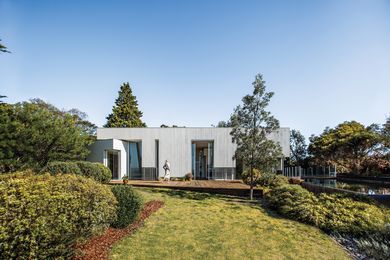
When a family walked into the office of Bird de la Coeur Architects twenty years ago and asked for a home that three generations could cohabit, directors Vanessa Bird and Neil de la Coeur relished the opportunity to tap into their fond memories of share house living.
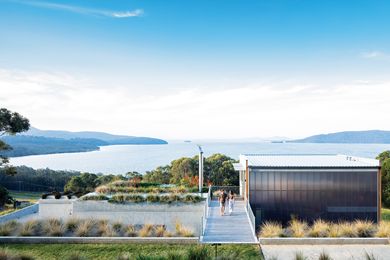
Nestled against a ridgeline and taking in views to the distant peaks of the national park beyond, this new home in Whoota, on the New South Wales coast, is born of dedication and collaboration.
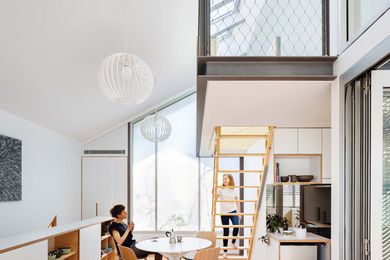
Cleverly navigating the constraints of a tightly hemmed Sydney site, this flexible laneway studio demonstrates the versatility and appeal of small-scale living.
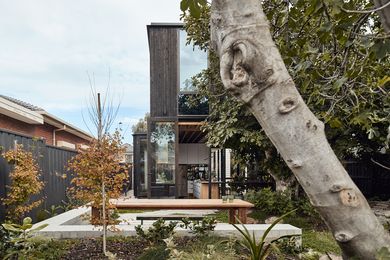
Despite her interest in architecture and design, Tania was initially hesitant to work with an architect when it came to renovating her own home. Here, she speaks with Josh Harris about how, having decided to work with Archier, she would never do a renovation without one.
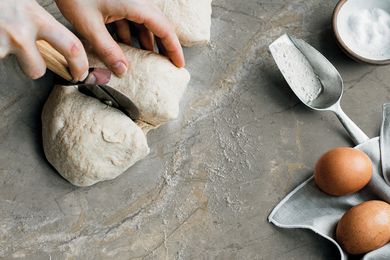
Japanese tiles, large-format panels, recycled denim laminate and more, selected by Houses magazine’s editors.
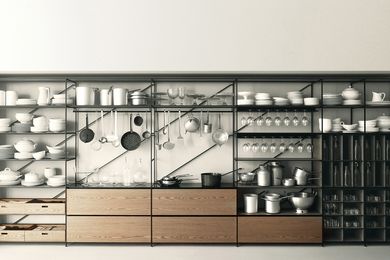
Overhead storage, modular cooktops and clever wine cabinets with multiple temperature zones.
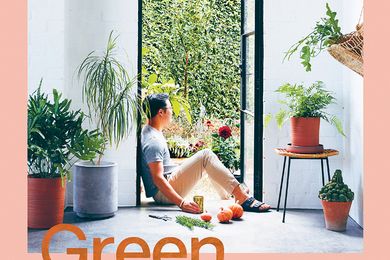
Books to entertain and educate, on mid-century modernism, plants, glam interiors and Sean Godsell.
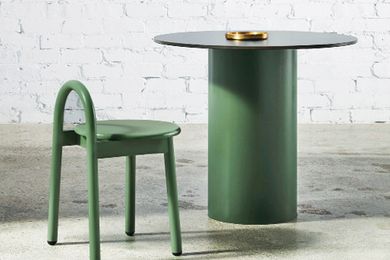
Furniture inspired by the coast, linens in rich, earthy tones, raw-look facades: these exciting products selected by Houses magazine’s editors bring nature to the home.
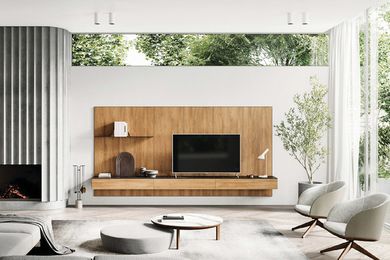
A lamp inspired by river stones, a rug dyed a soft mountain pink, a bedroom collection evocative of the outdoors: exciting products selected by Houses magazine’s editors.
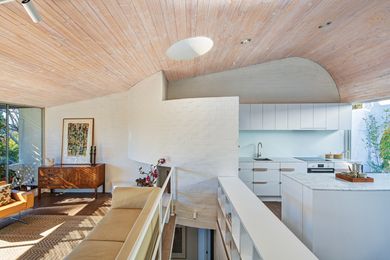
Designed for a steeply sloping site in an inner Sydney suburb, Ken Woolley’s Paddington House, completed in 1980, is a love letter to the modernist architect’s wife, Virginia Braden Woolley.
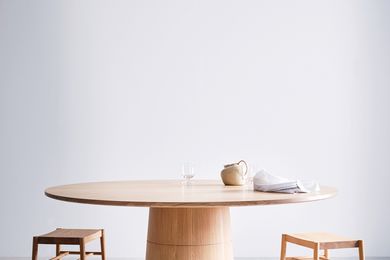
Embodying a penchant for elegant forms and colours, and for finding luxury in simplicity, Pinch designs pieces that respect and enhance the spaces they inhabit.

A practice growing out of its “teenage years,” MA Architects is ready to evolve its language and move on to new things.

Olaver Architecture founder Emlyn Olaver draws on a diverse range of influences, including French New Wave film and inner-city skateboarding.
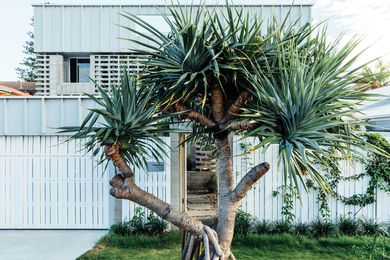
Twin dwellings artfully coalesce in this flexible Gold Coast home, designed by Partners Hill with Hogg and Lamb.