Houses, June 2020
HousesThe best contemporary residential architecture, with inspirational ideas from leading architects and designers.
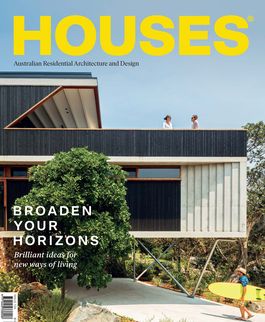
The best contemporary residential architecture, with inspirational ideas from leading architects and designers.
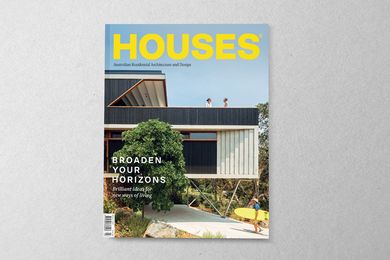
Introduction to Houses 134,
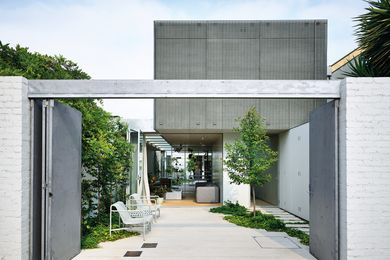
In a quiet street in Melbourne’s Fitzroy North, this curious family home, appearing as an abstracted worker’s cottage from the street, conceals an open design shaped by two verdant garden courtyards.
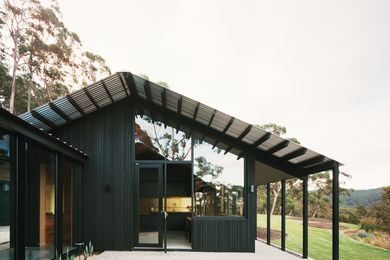
This coastal getaway’s road to completion has been defined by dualities – two architects, two designs and two structural volumes – manifesting in crisp spatial divides and harmonious opposites.
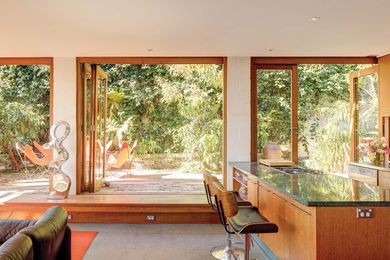
Two reflections – by Lollie Barr, and Peter Lonergan and Hugo Chan – capture the story of Rickard Studio, a home shaped by a lineage of thoughtful design by eminent Sydney architects Ian McKay and Bruce Rickard.
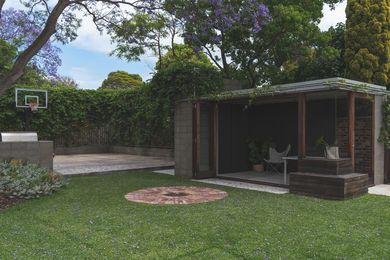
This little addition to a generous suburban block in Perth doesn’t dictate activities or patterns of domesticity, but rather creates a versatile, attractive space that serves as an escape from the house proper.
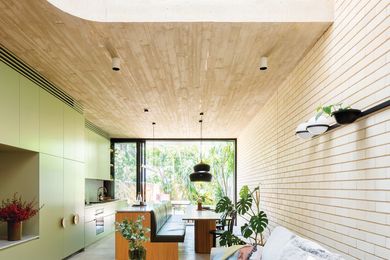
Tucked behind an existing heritage home on a tight block with a south-facing yard in Sydney, this generous addition offers light-filled, textured spaces with a natural, earthy palette.
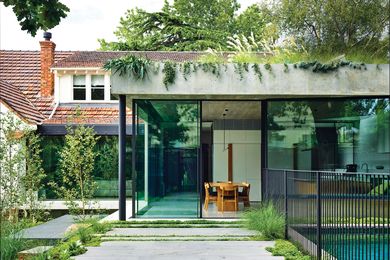
A ‘modernist relic’ of concrete and glass forms the heart of this renovated 1930s heritage home, where sanctuary means lush gardens and open, airy spaces secreted away in a busy Melbourne suburb.
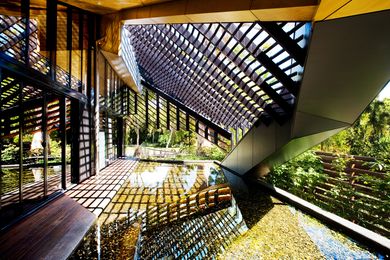
Built for his extended family, the first house designed by Queensland-based architect Charles Wright expresses a delight in folded abstracted lines and offers an oasis of pools and ponds for cooling and meditative reflection.
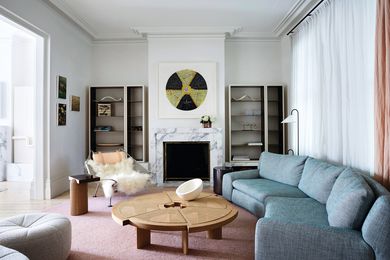
With a background in fine art, Fiona Lynch’s eponymous studio displays a keen focus on material exploration and an emphasis on subtlety and nuance in creating elegant interiors.
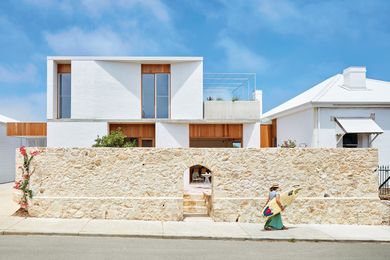
This rear addition to a heritage cottage on a raised corner block in Fremantle sits in harmony with the existing structure and enhances its cherished “ramshackle” nature.
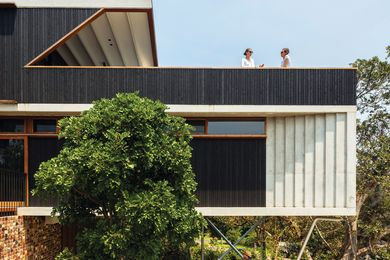
Designed for a Sydney family to share with their friends, this engaging Central Coast holiday house embodies a collective memory of time spent by the beach.
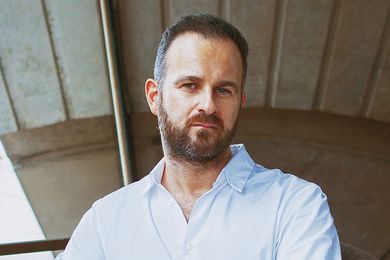
Emerging practice Oliver du Puy Architects designs spaces that elevate the human experience and explore architecture as a space for ritual and equilibrium.
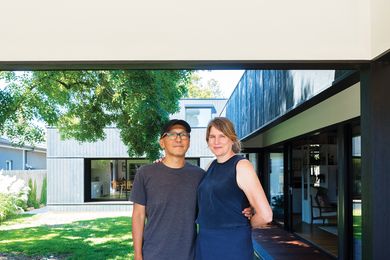
Undeterred by distance, Emma and Alf engaged Anita Panov and Andrew Scott of Sydney practice Panov Scott Architects to design their intergenerational home in Melbourne.
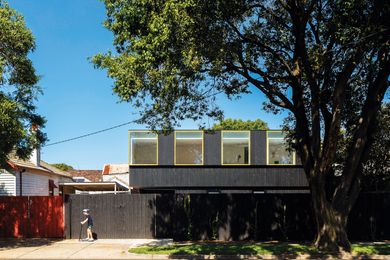
Home to three generations of one Melbourne family, this highly mutable house is both a model for responsive infill housing and an ideal fit for its occupants, both now and into the future.
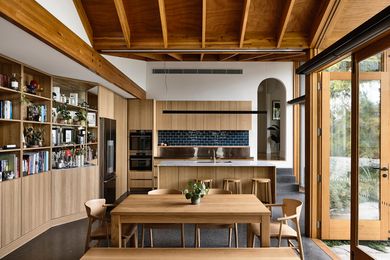
Soft boundaries create multipurpose spaces that reflect a young couple’s character while generous windows connect interiors with “domesticated wilds” around this fluid, functional Melbourne home.
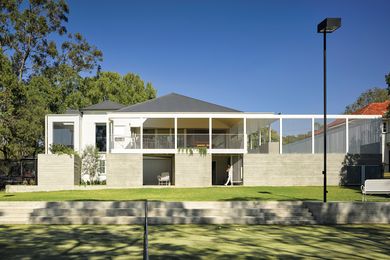
Lineburg Wang’s eloquent reimagining of this sprawling Queenslander has opened up space for visiting family and friends while improving connectivity and function for the retired homeowners.
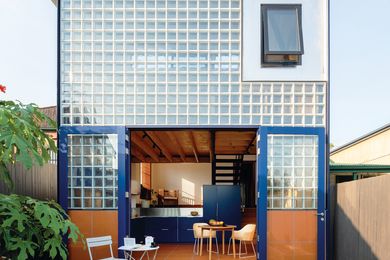
Sibling Architecture’s new addition to a home in Sydney’s inner west hosts a suite of tranquil living and reading spaces.