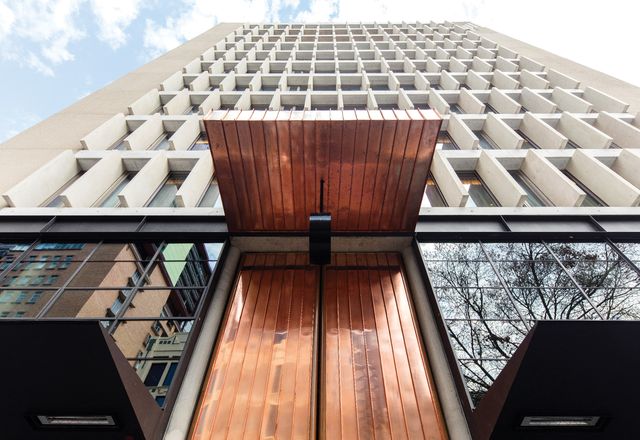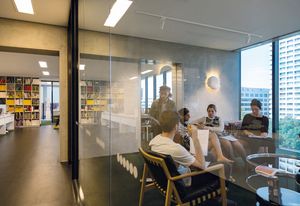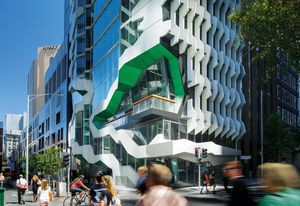Filters

A fine pairing: 131 Russell Street and 478 George Street
Two new towers by Candalepas Associates, the hotel QT Melbourne on Russell Street and the AHL Headquarters on George Street in Sydney, complement the existing fabric of the city with compositional finesse.
Commercial, Hospitality
Elemental and abstract: Sydney 385
Smart Design Studio’s new mixed-use building in Balgowlah, Sydney has an elegantly composed, layered outer skin that brings an urbane character to the suburban streetscape.
Commercial, Residential
Claisebrook Design Community
CODA Studio has converted a sleepy warehouse in a forgotten pocket of East Perth into a contemporary co-working space that offers areas to think, create, gather and eat.
Interiors
Comforting seamlessness: 106 Flinders Street
Bates Smart has rethought the conventional workplace in its design of an office for an architectural physicist in Melbourne’s CBD.
Interiors
‘Transformational architecture’: Clemenger BBDO Melbourne
Finding inspiration from constraint, Powell and Glenn has taken a modest budget and turned the Melbourne offices of creative agency Clemenger BBDO into a perfect integration of stillness and energy.
Interiors
Paramount by The Office Space
Housed in the iconic Art Deco Paramount House in Sydney’s Surry Hills, this shared office designed by Woods Bagot is both thoughtful and handsome.
Interiors
Workplace drama: Novartis Head Office
HDR Rice Daubney’s design for Novartis Pharmaceuticals in Macquarie Park, Sydney provides staff and visitors with a complex, layered and dramatic experience.
Commercial
De Stijl accelerator: Western BACE
Six Degrees Architects references De Stijl and late modernism in its design of this business accelerator for the burgeoning community of Melton, west of Melbourne.
Commercial
A healthy light: Holdsworth House Medical Practice
In Brisbane’s Fortitude Valley, small architecture practice Twohill and James has created a strong identity for this medical practice, defined by colour, artwork and custom joinery.
Interiors
Star turn: Napoleon Perdis Chapel
Make-up entrepreneur Napoleon Perdis commissioned Studiobird to design an interior for his new South Yarra concept store that includes cosmetics, a foray into lifestyle retailing and a make-up academy.
Interiors
Concrete theatre: Wolfdene
Young design practice Larritt-Evans has capitalized on the concrete materiality of an existing tenancy in Melbourne, crafting an impressive new face for property developer Wolfdene.
Interiors
Urban interior: Bresic Whitney
Chenchow Little Architects’ fitout for this real estate agency in Hunters Hill, Sydney departs from suburban conventions to differentiate its brand and culture.
Interiors
Freedom at work: Medibank Place
With the aspiration to create one of the healthiest headquarters in the world, Medibank enlisted multidisciplinary design firm Hassell to create a head office where employees have freedom to choose how and where they work.
Commercial, Interiors
Healthy ambition: Medibank Place
Hassell’s new headquarters for healthcare giant Medibank delivers a vibrant and health-centred workplace while being a hospitable neighbour to stadium-goers.
Commercial, Public / cultural
Jewel in the crown: 50 Martin Place
Johnson Pilton Walker revives a monumental building in one of Sydney’s most significant civic spaces.
Commercial
Colour blocking: Kennards Self Storage
In northern Sydney, SJB Interiors has created a new working environment for this storage company – a series of spaces that reflects the communal and relaxed ethos of the family-owned business.
Interiors
Ideas exchange: CHE Proximity
Designed by Bates Smart, this new Melbourne workplace for creative agency CHE Proximity is textured and personable, encouraging staff to interact and share ideas.
Interiors
The total package: Australia Post
Carr Design Group re-design both the architecture and the interiors of Australia Post’s Sydney HQ, totally transforming it.
Interiors
When “little becomes big”: 41X
The Melbourne home of the Australian Institute of Architects speaks of the integral role of the architecture profession in the future of Australia’s cities.
Commercial
Blackwood Street Bunker
Dubbed ‘The Bunker,’ this shared workplace gives new purpose to a building “only an architect could love.”
Interiors
ANZ Tower interiors, Sydney
Hassell’s design for ANZ’s new workplace in Sydney empowers workers to move between spaces.
Interiors
Herbert Smith Freehills
A functional, multi-layered workplace by BVN Donovan Hill for Herbert Smith Freehills.
Interiors
Ansarada Office
Those Architects create a new work/life balance in the global office of a young tech company.
Commercial, Interiors
Clemenger BBDO
Clemenger BBDO’s office by Hassell is a modern ad creative’s workplace/playground.
Interiors
CBA Customer Service Centre
Davenport Campbell (interiors) and graphic agency Frost Design make a vibrant Melbourne workplace.
Interiors
Arrow Energy
Brisbane’s Arrow Energy offices by Geyer are open and flexible for collaboration.
Interiors
Jackson Teece Sydney studio
A fresh new fitout for an established design practice in Walsh Bay.
Commercial, Interiors
ASB North Wharf, Auckland
Auckland’s Wynyard Quarter’s first flagship office building, designed by BVN Donovan Hill in association with Jasmax.
Commercial

