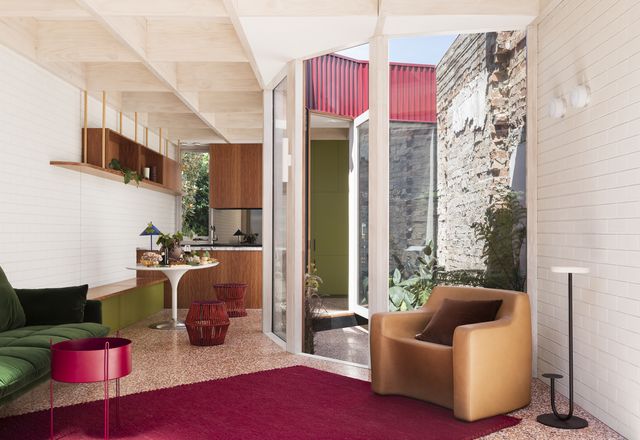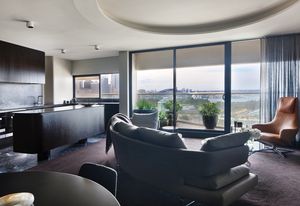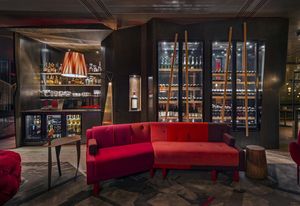Filters

Small but mighty: Il Duomo
This revamp of a worker’s cottage in Melbourne’s inner-north embraces colour and texture in a contemporary take on elaborate Italianate ornamentation.
Interiors, Residential
Evocative and engaging: Town Hall House
In an iconic Brutalist building in Sydney, Smart Design Studio has designed a workplace for City of Sydney staff that allows them to engage with visitors and breaks down barriers.
Interiors, Public / cultural
Dialogue with Seidler: Horizon Apartment
MA Architects and Maria Danos create a sophisticated apartment interior that holds its own against the strong architectural presence of a well known Seidler building.
Interiors, Residential
In-Between Room
Phorm Architecture and Design adds a contemporary counterpoint to the original Queenslander.
Interiors, Residential
Penfolds Magill Estate Restaurant
Pascale Gomes-McNabb Design reinvents Adelaide’s Penfolds Magill Estate Restaurant.
Commercial, Hospitality, Interiors
Tempe House & Studio
Eoghan Lewis Architects turns a heritage sandstone cottage into a contemporary home and studio.
Interiors, Residential
House Chapple
Hannah Tribe finds the light-filled airy home inside a cramped old Sydney bungalow.
Interiors, Residential
Preston Residence
An interwar Melbourne home deftly reinvigorated by Brett Tuer and Chris Jones.
Interiors, Residential
Model House
The Melbourne home of a set designer and a teacher, renovated by Breathe Architecture.
Interiors, Residential