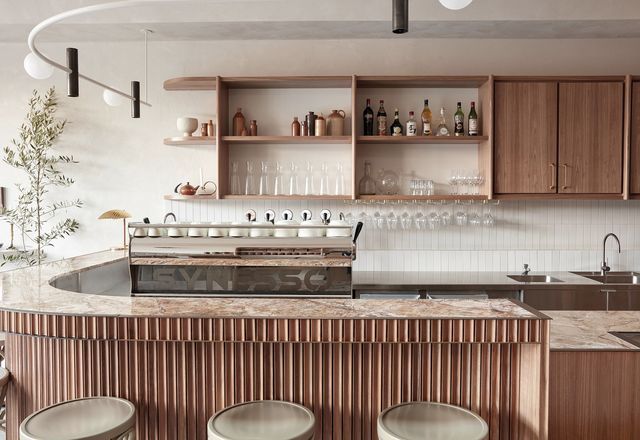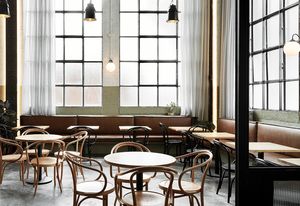Filters

Mediterranean connection: Via Porta
Studio Esteta has channelled Italian heritage and urban experiences to transform a nondescript suburban Melbourne shopfront into a welcoming deli and eatery.
Hospitality, Interiors
A deceptively simple cafe: Gathered
Designed by Ewert Leaf, this pared-back and striking cafe in Melbourne’s Footscray belies a host of logistical and functional solutions to manage its portside setting.
Commercial, Hospitality, Interiors
Card Play Space
A cardboard kingdom by first-year students of architecture at Monash University
Education, Interiors
Sunrise Confectioners Factory
A former factory forms the shell of this residence, housed above a boutique office space.
Interiors, Residential