Filters
Category
Type
- Adaptive re-use (11)
- Alts and adds (89)
- Apartments (22)
- Bars (6)
- Bars and cafes (6)
- Bathrooms (1)
- Cafes (5)
- Community centres (3)
- Conservation (2)
- Culture / arts (10)
- Exhibitions (1)
- Heritage (5)
- Hospitals (2)
- Hotels / accommodation (6)
- Infrastructure (2)
- Installations (4)
- Kitchens (1)
- Libraries (4)
- Mixed use (1)
- Multi-residential (9)
- Museums (1)
- New houses (170)
- Outdoor / gardens (9)
- Parks (5)
- Playgrounds (1)
- Public / civic (12)
- Public domain (1)
- Refurbishment (6)
- Religious (4)
- Restaurants (34)
- Retail (26)
- Revisited / first house (3)
- Schools (11)
- Small projects (3)
- Sport (1)
- Studios (2)
- Tall buildings (1)
- Temporary (4)
- Theatres (1)
- Universities / colleges (22)
- Visitor centres (2)
- Warehouses (2)
- Workplace (36)
Year completed
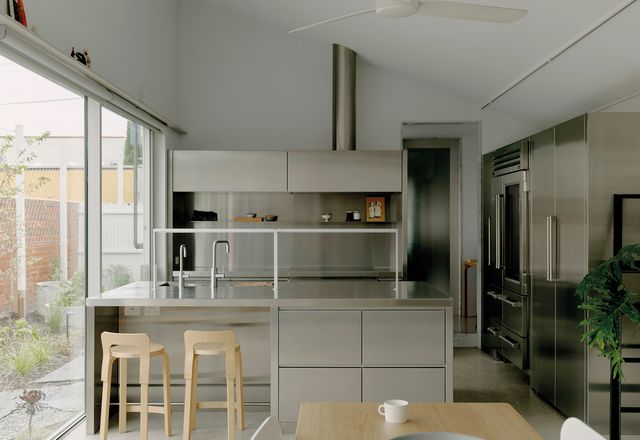
Northcote House by MA and Co Architects
Underpinned by a thoughtful balance of pragmatism and craft, this simple but spatially intriguing terrace adaptation responds to the needs of intergenerational living.
Residential
Monty Sibbel by Nuud Studio
A deft revival of a 1970s project home respects the scale and materiality of the original house, impelled by Sibbel Builders’ underlying ethos of sensitive homes that do more with less.
Residential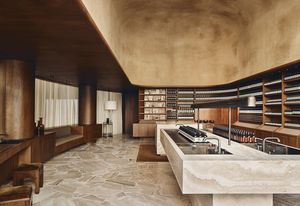
Aesop Collins Street by Clare Cousins Architects
Nestled in a historic building in Melbourne’s CBD, this retail fitout by Clare Cousins Architects balances architectural heritage with Aesop’s signature, contemporary aesthetic.
Commercial, Interiors
Gable Clerestory House by Sonelo Architects
Marrying heritage and modern elements in a cohesive gable-roofed addition, this project delivers an elegant yet effortless family home.
Residential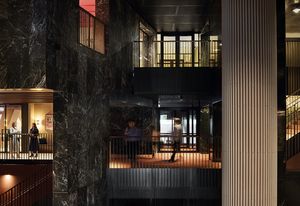
Queen and Collins by Kerstin Thompson Architects and BVN
With precision and nuance, Kerstin Thompson Architects and BVN have come together to create a benchmark workplace and urban project that celebrates and re-energizes the iconic Gothic Bank Complex in Melbourne’s CBD.
Commercial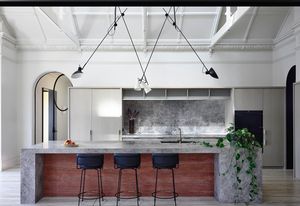
New into old: Hawthorn House
Victorian and modern, home and garden, communal and private: a clearly articulated design by Kennedy Nolan brings balance to a multifaceted house in Hawthorn.
Residential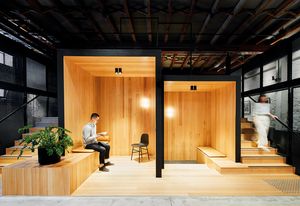
Industrious detailing: Alfred Stables
Architects EAT has reinvented a 150-year-old three-storey factory at Melbourne’s Alfred Hospital into a dynamic and adaptive workplace for 150 administrative staff, all while celebrating the existing building fabric.
Commercial
Modern soul: South Melbourne Beach House
When designing this compact house at South Melbourne Beach, the architects let the experimental footprint of the original 1950s dwelling inspire their vision for bayside living.
Residential
Playful and holistic: Yarra Bend House
This considered renovation’s adaptable design supports long-term connection to community and enables its owner to sustain her independent lifestyle into retirement.
Residential
Sense of permanence: Esplanade House
Responding to a heritage setting and an uncommonly large inner-suburban site, this robust and sculptural home weaves together house and garden to achieve comfort and intimacy.
Residential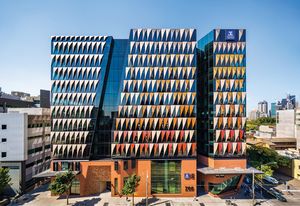
Urban unity: Melbourne Connect
Melbourne Connect constitutes a range of research, commercial and residential spaces in three interconnected buildings with the aim of fostering innovation through planned and incidental collaboration.
Education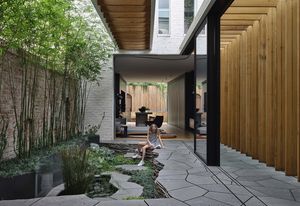
Architect’s mews: Fitzroy Bridge House
A Victorian terrace conversion in one of Melbourne’s oldest suburbs manages the opposing needs for privacy and openness with ingenuity and surprise.
Residential
Raw beauty: Block House
Inspired by the raw, expressive quality of classic brutalist architecture, this Melbourne home draws on the once gritty and industrial character of its neighbourhood to create a calming, cave-like oasis.
Residential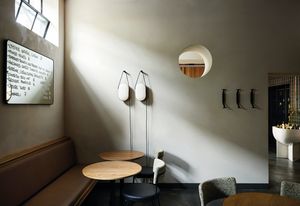
Royal treatment: Prince Public Bar
The Prince is dead; long live the Prince. IF Architecture demonstrates a deft understanding of an iconic Melbourne venue in this new chapter for St Kilda’s Prince Hotel.
Hospitality
Singular vision: Small Grand Apartment
This tiny apartment in the Melbourne CBD harnesses the elevating qualities of light and smoothness to coax a sense of spatial expansiveness into a petite footprint.
Residential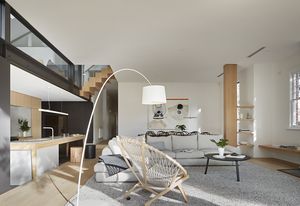
Limber living: Connect Six
Expert “spatial gymnastics” has been used to create a connected kitchen surrounded by flexible living spaces, resulting in a vibrant hub for family living.
Residential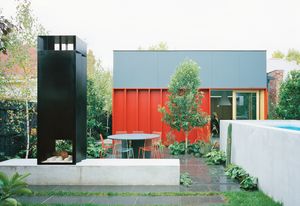
Confident and composed: House K
Balancing boldness and restraint, this small-scale addition to a family home in the Melbourne suburbs is a confidently composed riff on the cellular order of the original house.
Residential
Bold and inventive geometry: Merri Creek House
With drums and curves that allude to the brick water towers that dot rural Australia, this playful home flouts convention, delivering an abundance of “good vibes” in the process.
Residential
Finding serenity: Beaumaris Residence
Encapsulating minimalism as a holistic way of living, this house provides a counterpoint to its context and embodies a myriad of simple measures that make a healthy home.
Residential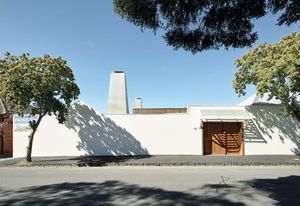
‘A gift to the neighbourhood’: Milkbar House
In inner-suburban Melbourne, the built legacy of a former milk bar has been transformed into a calm family home in which spaces are zoned for practicality and for mood.
Residential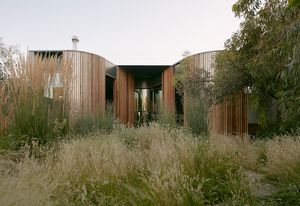
A potent lesson in small-scale, sustainable housing: Vivarium
Modest and mindful yet formally expressive, this revitalized Melbourne cottage intertwines house with landscape to create a spatially generous family home in harmony with the environment.
Residential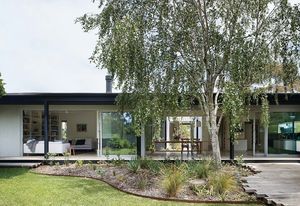
‘A perfect home for our third age’: Seawind
Divided into two highly personalized living wings, this home in regional Victoria is unequivocally functional while also deeply symbolic of its owners’ lives.
Residential
Seeing the light: Northcote Terrace
Precisely tuned to frame and filter natural light, this reworking of a Melbourne terrace has realized a family home that is both durable and delightful.
Residential
Impressive form-making: Collins Arch
Collins Arch – a collaborative new tower, plaza and park has the potential to shift the city’s twenty-first-century centre of gravity.
Commercial
Tour de force of materiality: Garden Estate
House and garden are given equal import at this Point Lonsdale oasis, where a modernist approach of traditional rammed earth has created a home that is at one with its site.
Residential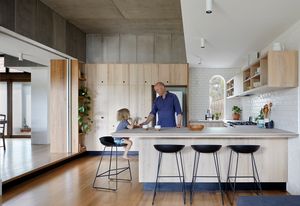
Family ties: Courtyard Deck House
This renovation of a Spanish Mission-style house in Melbourne draws inspiration from the beach house, providing an uncluttered backdrop for the vivacity of family life.
Residential
Moody and sophisticated: Elm Tree House
At the rear of an existing building with an iconic 1980s interior, a play of light and layering creates a moody and maze-like home in one of Melbourne’s dense inner suburbs.
Residential
Effortless simplicity: Richmond House
With space for a young family to grow and hand-laid brick walls for vines to climb, this update to a historic home by Therefore Studio is light-filled and modern while respecting its Victorian heritage.
Residential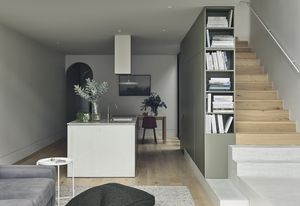
Modernist contrasts: South Yarra House
Stylish and pragmatic, soft and angular, compact and spacious: South Yarra House by Lande is a clean-lined, modernist study in beautifully negotiated contrasts.
Residential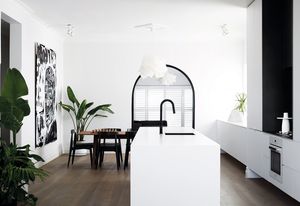
State of the art: Spanish Mission House
This intuitive renovation of a Spanish Mission-style home in Melbourne’s south-east uses deft restraint to celebrate the synergy of art and design.
Residential