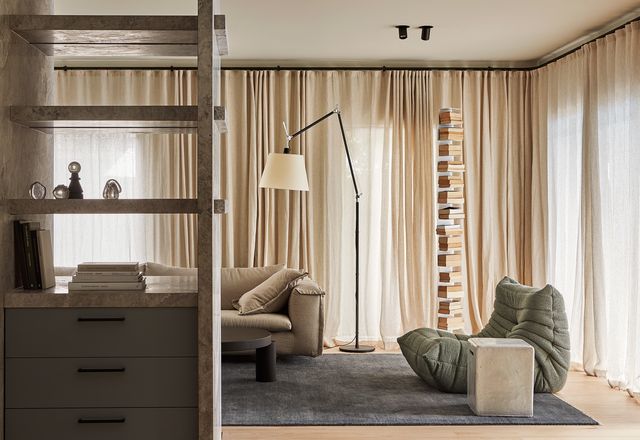Filters

A Positano palette: Sorrento House
This soothing beachside sanctuary on the Mornington Peninsula by interior designer Fiona Lynch is rich in sea-bleached pastels, earthy materials and comfortable spots to gather in style.
Residential
Living watercolour: Always
Perched above the beach on Victoria’s Mornington Peninsula, this refined new house is immersed in its wild coastal setting, offering its owners a calming refuge from city life.
Residential
Bold and rhythmic: CLT House
Merging tectonics, landscape and family life, this addition to a 1970s family home on the Mornington Peninsula celebrates the poetry and pragmatism of cross-laminated timber.
Residential
First House: Main Ridge Farmhouse
Designed while he was living in London, Justin Noxon’s first house was for his brother and sister-in-law as stage one of a masterplan for Main Ridge Dairy. Now, fourteen years later, Justin reflects on this project and the lessons it taught him.
Residential
Fresh breeze: Sorrento House
Retaining the relaxed, breezy feel of the original beach house, this extension and renovation by Figureground Architecture is a clever reorganization that makes the most of the views and space.
Residential
Joining forces: Split House
A pair of pavilions come together to create a family home that considers privacy, thermal comfort and spatial delight.
Residential
In its element: Main Ridge House
Featuring crisp geometry, simple spatial arrangements and rigorous detailing, this lean timber-clad home was designed by Noxon Giffen for sustainability, comfort and a strong connection to the landscape.
Residential
Revisited: Butterfly House by Chancellor & Patrick
Designed in 1955 by Chancellor & Patrick for Gerald and Ellen McCraith as a holiday house, this home captures the optimism of Australian beach culture at the time.
Residential
The art of minimalist living: Villa Marittima
Experienced like a piece of immersive installation art, this new beachside home by Robin Williams Architect encourages its inhabitants to engage all their senses.
Residential
Peninsula House
A rammed earth house by Robson Rak Architects on Victoria’s Mornington Peninsula.
Residential
Shoreham House
A weekend residence by Jackson Clements Burrows in a vineyard on Victoria’s Mornington Peninsula.
Residential