Filters
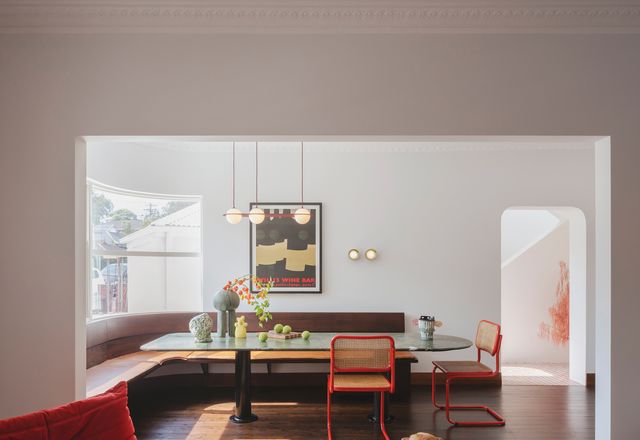
South/West House by Killing Matt Woods
Inspired by the elegant dynamism of streamline moderne, this update to a 1930s Sydney home weaves new into old while honouring the owners’ love for the building’s interwar heritage.
Residential
Balmain House by Saha
An elegant pavilion addition to a Sydney cottage resolves a sloping site and incites its occupants to find delight in inhabiting the building’s edges.
Residential
The Redoutable by Virginia Kerridge Architect
This meticulous adaptation of a Georgian terrace in a tightly protected heritage precinct has seen layers removed, revealed and revived in a fine composition of old and new.
Residential
House Bean by Lintel Studio
A sensitive renovation to a Sydney home juggles opposing needs for light and privacy, creating spaces for mindfulness and delight.
Residential
Composition House by Studio Prineas
A thoughtful renovation updates and repairs the interior of this well-loved 1950s home with new elements that also preserve treasured family memories.
Residential
Steel House/Stone House by Retallack Thompson
A narrow city site is a complex but rewarding testing ground for two architect owners, who have paired a craggy sandstone terrace with a slender companion building in the design of their own mixed-use, multigenerational home.
Residential
New order: Clovelly House II
This renovation of a dark and stuffy home draws attention to bay views and strikes a balance between lightness and weight, restraint and whimsy.
Residential
Elevating everyday domesticity: O House
In Sydney’s Manly, a formerly “fat” brick box has been transformed into a light and bright home that effortlessly flows up a sloped site from front to back.
Residential
Stable House by Sibling Architecture
Regenerating a site rich in history, this vibrant new home, contained within the walls of an old stable, is part of an ongoing multigenerational project that explores alternative models for living together.
Residential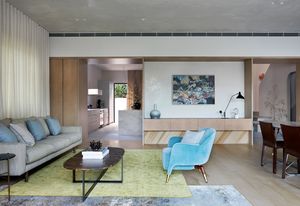
Hues of the harbour: Balmoral Blue House
The carefully curated material palette for this Sydney home captures the essence of ocean and sky through the combination of textures and tones.
Residential
Rejoined twins: Paddington House II
A rare opportunity to unite a pair of semi-detached houses in Sydney’s Paddington results in a deceptively generous family home that responds to the spatial geometry of the site.
Residential
Living well, not large: House for a Garden
A delicate balance of addition and subtraction liberates a small and dark bungalow in Sydney, creating a composed home that is less house, more garden.
Residential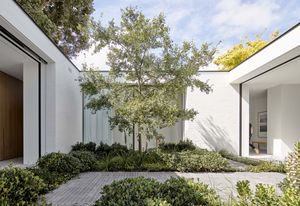
Introspective sanctuary: Queens Park House
Entirely surrounded by neighbouring properties, a new house built within the walls of a former warehouse in Sydney is a minimalist and introspective family home.
Residential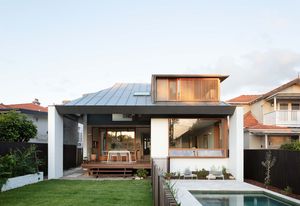
Curating a view: Mosman Minka
A respectful reimagining of a Federation-era house in the Sydney suburbs draws inspiration from Japanese architecture and celebrates a cohesive and vibrant family life.
Residential
Unboxing the ‘curious’: House Lincoln
Rather than move from their beloved mid-century house on Sydney’s North Shore, a young family opted to transform their “brick box” into a generous home, designed to serve them for years to come.
Residential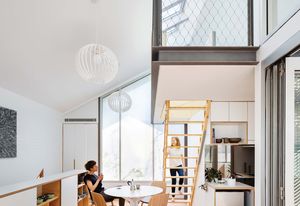
‘Feels like a treehouse’: Glebe Studio
Cleverly navigating the constraints of a tightly hemmed Sydney site, this flexible laneway studio demonstrates the versatility and appeal of small-scale living.
Residential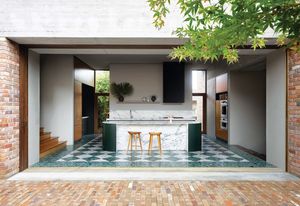
A perfect perspective: Lindfield House
On a long, narrow site on Sydney’s Upper North Shore, the design for a suite of garden rooms plays on scale to complement the proportions of the large, ethereal back garden.
Residential
Reclaiming the charm: Marrickville Half House
An unconventional house on an inner-western Sydney site is paired with a clever yet unassuming new addition, proving that charm can be reclaimed and humility can be an asset.
Residential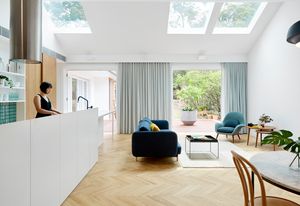
Spirited simplicity: Skylit House
A 1950s bungalow is thoughtfully replanned with a utilitarian yet welcoming design that follows the philosophy of “less but better.”
Residential
A botanical brief: House in the Garden
Nimble moves and a shared vision were required to modernize a house with ‘well-proportioned bones’ on Sydney’s lower north shore. The result is a space that is modest in size yet rich in experiences.
Residential
Riley’s Terrace by Adele McNab Architects
Small urban living is reimagined in this resourceful alteration, resulting in an inventive, future-proof courtyard house tucked behind a terrace facade in Sydney’s Redfern.
Residential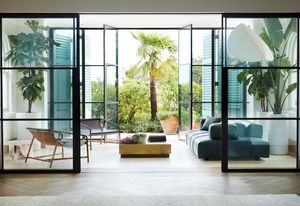
Mediterranean classicism: Peppertree Villa
With luxurious, tactile materials, this transformation of Sydney’s Peppertree Villa harks back to its 1920s origins and the elegance of Mediterranean classicism.
Residential
Design full circle: Pompei
Reflecting the grandeur of the Victorian era, this reimagined terrace house is a fitting “exposition of colour, ornamentation and detail.”
Residential
Coastal cottage reborn: Surfside House
Suggesting a new neighbourhood character for its beachside Sydney suburb, the tower-like form of this compact family home comprises a series of levels and garden platforms that respond to its coastal hillside site.
Residential
Functionality and beauty: Budge Over Dover
Perched on a hillside in Sydney’s coastal suburb of Dover Heights, this vibrant house by YSG riffs on tone and texture to create a sculptural backdrop to the life of a growing family.
Residential
Suburban escape: Cooks River House
Immersed in a tumbling hillside garden, this reworking of a Federation-era bungalow in Sydney’s Inner West eschews suburban tropes in favour of spaces that foster connection with the landscape.
Residential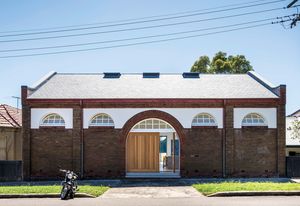
A dignified return: Drill Hall House
Tobias Partners takes a curatorial hammer to a previously modified drill hall, winding back a gaudy 1990s additions to reinstate the clarity of the original building form and create a reposeful home.
Residential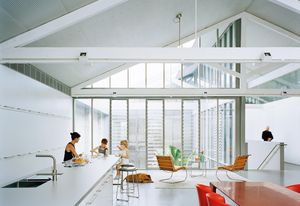
Raising the rafters: Redfern Warehouse
In converting a former warehouse in Sydney into a comfortable family home, Ian Moore Architects have applied a soft touch, retaining original brick walls and trusses, and celebrating the building’s spatial qualities.
Residential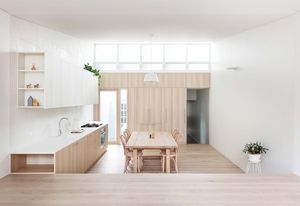
Minimalist tryst: Leichhardt Oaks
A reductive aesthetic and plentiful natural light interlace in Benn and Penna’s elemental extension to a cottage in the Sydney suburb of Leichhardt.
Residential
Exploiting the vertical: House in Darlinghurst
This former electrical substation at the end of an inner-Sydney lane is recast as a couple’s contemporary home by Tribe Studio through the empathetic and dexterous use of vertical space.
Residential