Filters
Category
Type
- Adaptive re-use (15)
- Alts and adds (82)
- Amenities (4)
- Apartments (30)
- Bars (3)
- Bars and cafes (2)
- Bathrooms (3)
- Cafes (4)
- Clinics (4)
- Community (1)
- Community centres (3)
- Conservation (4)
- Culture / arts (12)
- Early childhood (3)
- Heritage (9)
- Hotels / accommodation (7)
- Infrastructure (1)
- Installations (1)
- Kitchens (3)
- Libraries (2)
- Mixed use (2)
- Multi-residential (15)
- Museums (3)
- New houses (151)
- Outdoor / gardens (14)
- Parks (5)
- Playgrounds (3)
- Public / civic (13)
- Public domain (2)
- Refurbishment (5)
- Religious (4)
- Restaurants (17)
- Retail (15)
- Revisited / first house (5)
- Schools (1)
- Secondary dwelling (1)
- Small projects (2)
- Sport (2)
- Studios (1)
- Tall buildings (4)
- Theatres (1)
- Universities / colleges (12)
- Visitor centres (1)
- Warehouses (2)
- Workplace (33)
Year completed
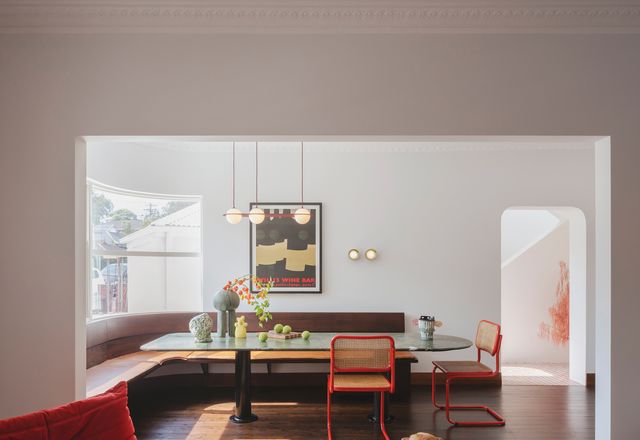
South/West House by Killing Matt Woods
Inspired by the elegant dynamism of streamline moderne, this update to a 1930s Sydney home weaves new into old while honouring the owners’ love for the building’s interwar heritage.
Residential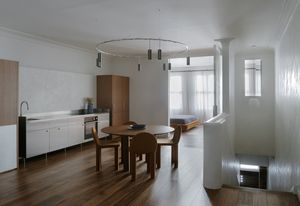
The Bercin 001 by Retallack Thompson Architects
A collaboration between Retallack Thompson and MIK Studio, 001 is the first suite at Newtown’s boutique hotel. The Bercin.
Interiors
A House for Grandma by Brcar Morony Architecture
As demand for intergenerational living continues to grow, this secondary dwelling offers an enticing model for independent and adaptable occupation that can evolve with the needs of its owners.
Residential
First House: Avalon Beach House by Sam Crawford and Emili Fox
Abundant enthusiasm outweighed limited experience for Sam Crawford when his sister called with an invitation to renovate a tired 1950s beach shack. Sam reflects on how this house, designed in collaboration with Emili Fox, kickstarted his career in architecture.
Residential
Shed House by Breakspear Architects
With an internal courtyard at its core, this new home for a family of five is equal parts ordered and elastic, providing space for living, working and making in the Sydney suburbs.
Residential
Balmain House by Saha
An elegant pavilion addition to a Sydney cottage resolves a sloping site and incites its occupants to find delight in inhabiting the building’s edges.
Residential
The Redoutable by Virginia Kerridge Architect
This meticulous adaptation of a Georgian terrace in a tightly protected heritage precinct has seen layers removed, revealed and revived in a fine composition of old and new.
Residential
House Bean by Lintel Studio
A sensitive renovation to a Sydney home juggles opposing needs for light and privacy, creating spaces for mindfulness and delight.
Residential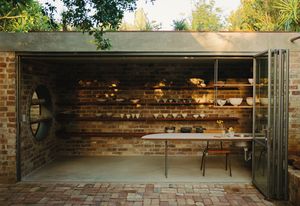
Bronte Studio by Saha
Designed by emerging studio Saha, this ceramics workshop in Sydney’s Bronte disappears under a green roof of foliage, while robust materials, such as brick and concrete, reflect the creative nature of pottery making.
Interiors
Composition House by Studio Prineas
A thoughtful renovation updates and repairs the interior of this well-loved 1950s home with new elements that also preserve treasured family memories.
Residential
George Street Plaza by Adjaye Associates with Daniel Boyd
In Sydney’s CBD, a small, collaborative project makes a significant contribution to the city’s public spaces, encouraging us to consider multiple perspectives and our own place in the universe.
Public / cultural
Steel House/Stone House by Retallack Thompson
A narrow city site is a complex but rewarding testing ground for two architect owners, who have paired a craggy sandstone terrace with a slender companion building in the design of their own mixed-use, multigenerational home.
Residential
Sydney Opera House Concert Hall Renewal by ARM Architecture
In a surprising yet entirely appropriate intervention, ARM Architecture has worked with a diverse team of experts to improve acoustics, access and mechanics in one of Australia’s most iconic heritage buildings.
Public / cultural
Warm and minimal: Riverview Courtyard House
A scheme of simplicity and elegance, this minimalist palette is warmed by timbers and the greenery of the home’s gardens.
Residential
New order: Clovelly House II
This renovation of a dark and stuffy home draws attention to bay views and strikes a balance between lightness and weight, restraint and whimsy.
Residential
Mulberry mood: Dream Weaver
A love of colour united YSG Studio and its clients, and the result is an expressive yet balanced interior with a slick contemporary feel.
Residential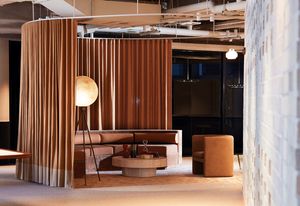
Humanizing the office: Johnson Partners
In this Sydney office for a boutique consulting firm, YSG has replaced the sobriety of conventional corporate highrise offices with sculptural details and bold, expressive gestures.
Commercial, Interiors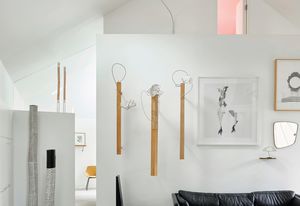
Astutely elegant: A House for an Artist
Beyond its modest, shed-like exterior, this secondary dwelling is both an expedient and elegant solution to small-scale living, providing its artist owner with a canvas to animate with light, life and art.
Residential
Cues from the sea: Sandcastle
A sandcastle in more than name, this multi-level home by Raffaello Rosselli and Luigi Rosselli Architects with Alwill Interiors combines beachy colours with clear views of sea and sky.
Residential
Elevating everyday domesticity: O House
In Sydney’s Manly, a formerly “fat” brick box has been transformed into a light and bright home that effortlessly flows up a sloped site from front to back.
Residential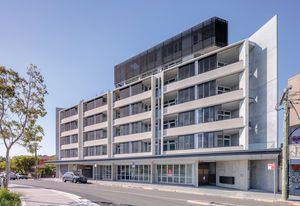
Designing housing with ‘dignity’: Studio Apartments
This apartment building transcends its “boarding house” classification with its rigorous planning, light-filled studios and generous communal space.
Residential
Stable House by Sibling Architecture
Regenerating a site rich in history, this vibrant new home, contained within the walls of an old stable, is part of an ongoing multigenerational project that explores alternative models for living together.
Residential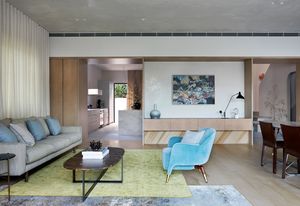
Hues of the harbour: Balmoral Blue House
The carefully curated material palette for this Sydney home captures the essence of ocean and sky through the combination of textures and tones.
Residential
Rejoined twins: Paddington House II
A rare opportunity to unite a pair of semi-detached houses in Sydney’s Paddington results in a deceptively generous family home that responds to the spatial geometry of the site.
Residential
Living well, not large: House for a Garden
A delicate balance of addition and subtraction liberates a small and dark bungalow in Sydney, creating a composed home that is less house, more garden.
Residential
Coastview Apartment by Andrew Burges Architects
A 1960s apartment is judiciously replanned for single occupancy, creating a solitary refuge from which to survey the immediacy and intensity of the ocean view.
Residential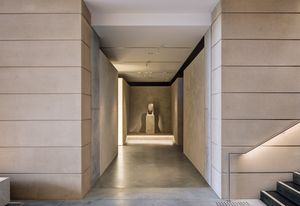
Design immemorial: The Nicholson Galleries, Chau Chak Wing Museum
At the University of Sydney’s Chau Chak Wing Museum, the new Nicholson Galleries, designed by Studio Plus Three, respects and celebrates the largest collection of antiquities in the Southern Hemisphere.
Public / cultural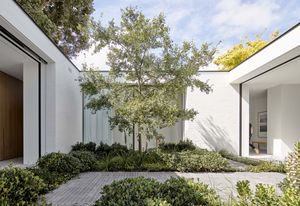
Introspective sanctuary: Queens Park House
Entirely surrounded by neighbouring properties, a new house built within the walls of a former warehouse in Sydney is a minimalist and introspective family home.
Residential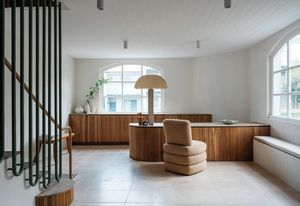
Modern layering: Aje Headquarters
In Sydney, Those Architects has carefully removed layers to unearth the beauty and understated identity of this original building, and in turn defined it as the headquarters of a contemporary Australian fashion house.
Interiors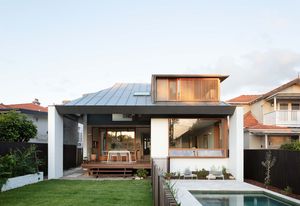
Curating a view: Mosman Minka
A respectful reimagining of a Federation-era house in the Sydney suburbs draws inspiration from Japanese architecture and celebrates a cohesive and vibrant family life.
Residential