Filters
Category
Type
- Adaptive re-use (14)
- Alts and adds (133)
- Amenities (2)
- Apartments (31)
- Bars (8)
- Bars and cafes (8)
- Bathrooms (5)
- Cafes (6)
- Community (3)
- Community centres (5)
- Conservation (3)
- Culture / arts (15)
- Exhibitions (2)
- Heritage (5)
- Hospitals (3)
- Hotels / accommodation (10)
- Infrastructure (2)
- Installations (6)
- Kitchens (5)
- Libraries (6)
- Mixed use (2)
- Multi-residential (12)
- Museums (1)
- New houses (251)
- Outdoor / gardens (16)
- Parks (5)
- Playgrounds (1)
- Public / civic (15)
- Public domain (1)
- Refurbishment (10)
- Religious (4)
- Restaurants (37)
- Retail (30)
- Revisited / first house (8)
- Schools (16)
- Shops (1)
- Small projects (10)
- Sport (1)
- Studios (5)
- Tall buildings (1)
- Temporary (6)
- Theatres (1)
- Tourism (1)
- Universities / colleges (28)
- Visitor centres (2)
- Warehouses (2)
- Wineries (3)
- Workplace (41)
Year completed
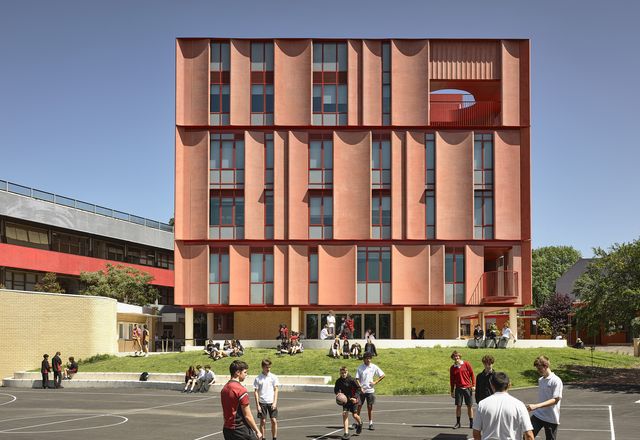
Mount Alexander College by Kosloff Architecture
On a site that has hosted many forms of education, a new vertical school structure in inner-Melbourne suburb Flemington complements a contemporary and non-traditional pedagogical approach yet remains adaptable to future change.
Education
Jan Juc House by Eldridge Anderson Architects
Evolving and refining the forms of our coastal towns’ once-ubiquitous housing stock, this new residence celebrates an enduring affection for the unassuming beach shack.
Residential
First House: George Murphy 01 by Baracco and Wright
This inventive solution to a client request for more living space – converting an existing garage into “a little house” – became the first in a series of incremental interventions to a suburban home. It was also the first collaborative residential project for Louise Wright and Mauro Baracco.
Residential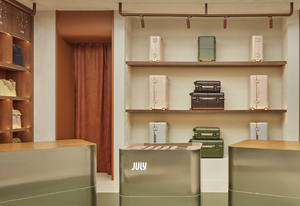
July QV by Ewert Leaf
This retail fitout by Ewert Leaf for a Melbourne-based travel goods specialist transports guests with rich, tactile elements that evoke memories of Antipodean holidays.
Commercial
Remnant House by Moloney Architects
Encircling the ruins of the site’s past dwellings, lost to fire, this robust and elegant residence in Victoria’s Central Highlands creates a lasting legacy for a multigenerational family.
Residential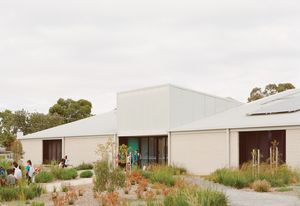
Meadows Primary School by Project 12 Architecture
By gaining a thorough understanding of the perspectives of staff and students at this suburban Melbourne primary school, Project 12 Architecture has designed new spaces that reflect the current community’s specific needs, rather than any particular pedagogical approach.
Education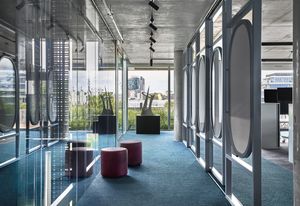
Activision Blizzard by Studio Tate
A colourful, playful office space in Melbourne caters to the needs of gaming designers.
Commercial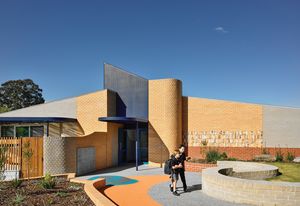
Wangaratta District Specialist School by Sibling Architecture
Amid the existing older buildings and portables at this regional Victorian school, an unassuming yet enticing new addition leads a program of rejuvenation, providing tranquil, tactile spaces and facilities that foster independence.
Education
Northcote House by MA and Co Architects
Underpinned by a thoughtful balance of pragmatism and craft, this simple but spatially intriguing terrace adaptation responds to the needs of intergenerational living.
Residential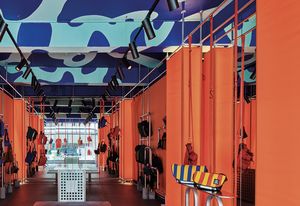
Crumpler Melbourne
Wowowa Architecture has stepped outside its standard practice to design the flagship store for this “deeply Melbourne” bag brand.
Commercial
MPavilion 2023
Professor of architecture at the Melbourne School of Design, Paul Walker reviews MPavilion 10, designed by Japanese architect and 1995 Pritzker Prize laureate Tadao Ando, and executive architect Sean Godsell.
Public / cultural
Shed House by Breakspear Architects
With an internal courtyard at its core, this new home for a family of five is equal parts ordered and elastic, providing space for living, working and making in the Sydney suburbs.
Residential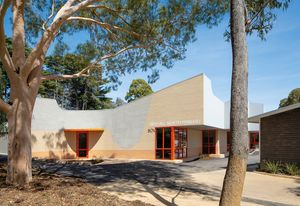
Box Hill North Primary School by Sibling Architecture
Reflecting its residential context, this junior learning hub by Sibling Architecture uses colour and form to meet the needs of those in their first years at school.
Education, Interiors
Moonee Ponds House by Lovell Burton Architecture
On a traditional street in Melbourne’s west, a new house pairs pragmatic planning and cost-effective material use with surprising volume to reframe the dream of a suburban family home.
Residential
That Old Chestnut by Figr
Taking complex site conditions in its stride, this compact worker’s cottage addition channels the suburb’s industrial character while crafting a surprisingly secluded urban sanctuary.
Residential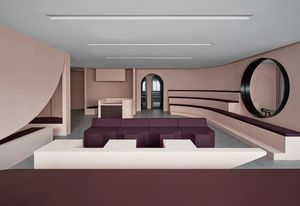
Placidus Student Welfare Spaces for Marcellin College
Branch Studio Architects and Marcellin College seek to enhance student wellbeing through a series of empathetic interiors that re-interpret the Marist Brothers’ Catholic tradition.
Education
Armadale House by Neeson Murcutt Neille
This resourceful alteration forgoes the temptation to build anew, instead recalibrating a Victorian home and its 1990s addition to suit contemporary family life.
Residential
Monty Sibbel by Nuud Studio
A deft revival of a 1970s project home respects the scale and materiality of the original house, impelled by Sibbel Builders’ underlying ethos of sensitive homes that do more with less.
Residential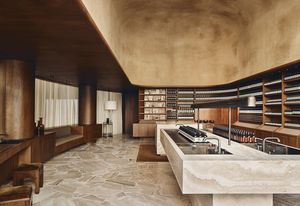
Aesop Collins Street by Clare Cousins Architects
Nestled in a historic building in Melbourne’s CBD, this retail fitout by Clare Cousins Architects balances architectural heritage with Aesop’s signature, contemporary aesthetic.
Commercial, Interiors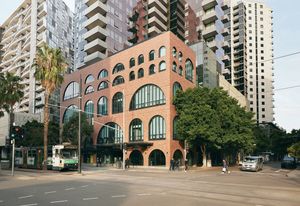
Escala by Six Degrees
A carefully choreographed mixed-use development disrupts the existing pattern in Melbourne’s Docklands by introducing fine-grain detail to a large-scale project.
Commercial
Weather House by Mihaly Slocombe
A rear extension to a worker’s cottage in inner-suburban Melbourne is a love letter to the Australian outdoors, recreating the feeling of camping in the bush.
Residential
Stumpy Gully House by Markowitz Design with Stavrias Architecture
Seemingly effortless yet upheld by unwavering structural logic, this understated new home invites easygoing living, like the simple beach shacks that inspired it.
Residential
Gable Clerestory House by Sonelo Architects
Marrying heritage and modern elements in a cohesive gable-roofed addition, this project delivers an elegant yet effortless family home.
Residential
38 Albermarle Street by Fieldwork
A new housing model in inner-urban Melbourne aims to provide renters with a pathway to ownership alongside high-quality design and shared resident facilities.
Residential
Helvetia by Austin Maynard Architects
A commitment to principled repair and retention shaped the subtle but serious adaptive reuse of this historic Melbourne terrace.
Residential
Aboriginal Housing Victoria – Affordable Housing Project by Breathe
Modest and purposeful, a medium-rise development in suburban Melbourne offers internal amenity and shows that design skill, not cost, determines the quality of a project.
Residential
Union Street House by Prior Barraclough
A sculptural new volume balances timber-lined living spaces and discreet, operable machinery at this concept-driven home in suburban Melbourne.
Residential
The Roundtable by Common and Enlocus
Circular in more than one sense, The Roundtable demonstrates the power and potential of small, temporary public installations.
Landscape / urban
Local House by Zen Architects
Designed to support aging in place, a new home in Melbourne’s Eaglemont responds to its historically significant surrounds and immerses its owners in a tranquil garden setting.
Residential
Camillo House by Blair Smith Architecture and Clare Hillier
A playfully edited 1980s house on the Mornington Peninsula is a refined seaside hideaway, inciting occupants to commune with nature and each other.
Residential