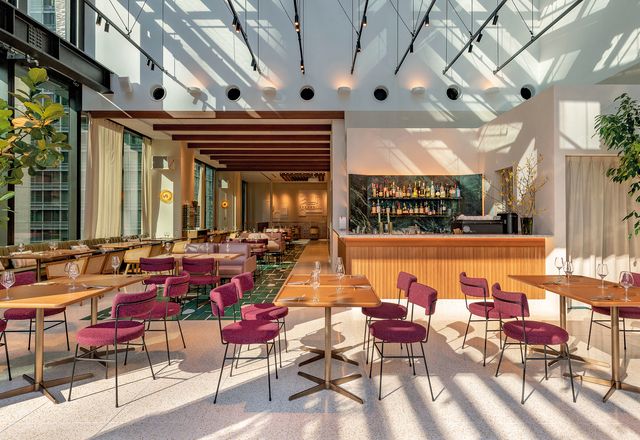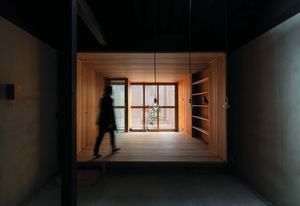Filters

Witty elegance: The Upper
In Tokyo, Sydney studio Luchetti Krelle has created two distinguishable yet highly compatible dining retreats, channelling mid-century Italian modernism and Art Deco decadence.
Hospitality
In praise of shadows: Terrace House near Demachiyanagi
Atelier Luke’s diminutive Japanese-Australian architectural hybrid reconstitutes the fabric of the original townhouse in a respectful yet compelling way, creating spaciousness as much through darkness as through light.
Residential
Division and attraction: Doshisha Chapel
Facet Studio has created two awe-inspiring volumes separated by a physical and metaphorical divide for the chapel complex at Doshisha University’s Kyotanabe campus in Kyoto.
Public / cultural
Sense of magic: Aman Tokyo
Kerry Hill Architects offers a sensitive interpretation of traditional Japanese architecture in this delightfully dramatic and welcoming hotel.
Hospitality
Australia House
Japan’s robust Australia House by Andrew Burns shows simplicity is a complex affair.
Public / cultural