Filters
Category
Type
- Adaptive re-use (26)
- Alts and adds (112)
- Amenities (4)
- Apartments (34)
- Bars (4)
- Bars and cafes (2)
- Bathrooms (3)
- Cafes (4)
- Clinics (4)
- Community (2)
- Community centres (3)
- Conservation (5)
- Culture / arts (14)
- Early childhood (3)
- Heritage (12)
- Hotels / accommodation (9)
- Infrastructure (1)
- Installations (3)
- Kitchens (3)
- Libraries (7)
- Mixed use (4)
- Multi-residential (18)
- Museums (5)
- New houses (202)
- Outdoor / gardens (18)
- Parks (6)
- Playgrounds (4)
- Public / civic (20)
- Public domain (4)
- Refurbishment (7)
- Religious (4)
- Restaurants (24)
- Retail (20)
- Revisited / first house (8)
- Schools (2)
- Secondary dwelling (1)
- Small projects (4)
- Sport (4)
- Studios (1)
- Tall buildings (4)
- Theatres (2)
- Tourism (1)
- Transport (1)
- Universities / colleges (15)
- Visitor centres (1)
- Warehouses (3)
- Wellness (1)
- Workplace (35)
Year completed
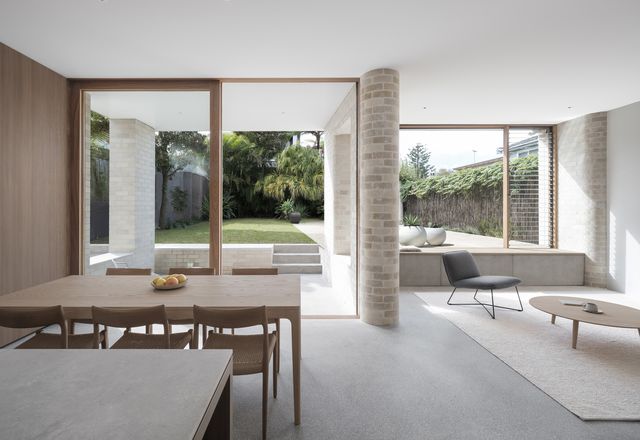
Alba – Clovelly Beach House by Studio Plus Three
A robust but smooth brick shell, inspired by the sandblasted coastline, envelops this calm and composed Sydney beachside home for a family of surfers.
Residential
Aru House by Curious Practice
A quietly radical approach threads delicate new layers into the familiar weatherboard cottage, amplifying perceptions of seasonal change and the specifics of place.
Residential
Bayview Tree House by Woodward Architects
On Sydney’s Northern Beaches, a reimagined 1970s home reflects the architect and client’s mutual appreciation for Japanese design and the inherent beauty of natural materials.
Residential
Wedge Loft by Luis Gomez-Siu Design Studio
Chromatically controlled yet experientially rich, this apartment design adapts an unusual wedge-shaped plan and the drama of a double-height void to satisfy desires for both solitude and sociability.
Residential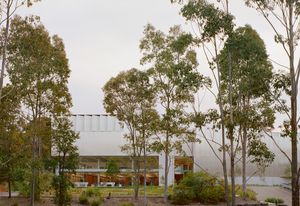
Powerhouse Castle Hill by Lahzimmo Architects
North-east of the Sydney CBD, a partnership between client, architect and builder has resulted in a starkly beautiful storage facility that welcomes the community and addresses the future of publicly funded museums.
Commercial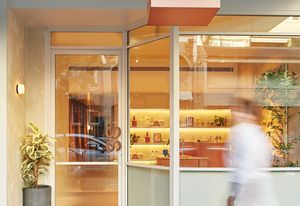
Sage Space by Strutt Studios
Strutt Studios reimagines dentist clinic aesthetics at Sage Space in Sydney.
Commercial, Interiors
Randwick House by Anthony Gill Architects
Understated yet delightful, this clever update employs “stealth density” to adjust and augment a Sydney semi to suit a growing family of five.
Residential
Parramatta Aquatic Centre by Grimshaw with Andrew Burges Architects and McGregor Coxall
The sophisticated design for a public recreation hub on the edge of Sydney’s second CBD emphasises the contiguity of city and landscape, creating a sense of reciprocal spectacle.
Public / cultural
Up Down House by Brad Swartz Architects
The thorny but familiar challenges of the terrace house are met with skill and ingenuity in this updated Sydney home, demonstrating the value of clever design in dense urban contexts.
Residential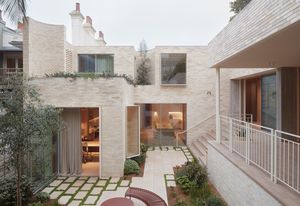
Goodhope by Those Architects
A reliance on first principles and a nuanced understanding of the site enabled Those Architects to transform two buildings into a conjoined space to host diverse creative practices.
Commercial
Maitland Bay House by Studio Bright
Poised between suburb and sea, this robust and respectful new house allows occupants to enjoy the comfort of home while being immersed in a bushland setting.
Residential
South/West House by Killing Matt Woods
Inspired by the elegant dynamism of streamline moderne, this update to a 1930s Sydney home weaves new into old while honouring the owners’ love for the building’s interwar heritage.
Residential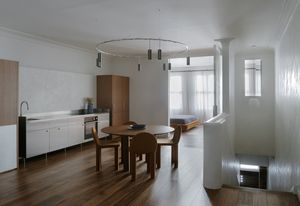
The Bercin 001 by Retallack Thompson Architects
A collaboration between Retallack Thompson and MIK Studio, 001 is the first suite at Newtown’s boutique hotel. The Bercin.
Interiors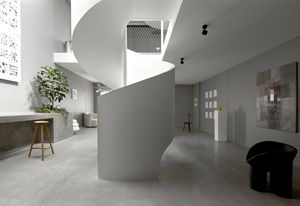
Tasman Gallery by Benn and Penna Architects
A former shed in Byron Bay designed to balance art, life and work adapts to the changing creative needs of its users.
Interiors
Revisited: The Treehouse by Christine Vadasz Architect
Nestled into the hillside above Wategos Beach in Byron Bay, the home Christine Vadasz designed for her young family in 1977 was a testing ground for a holistic approach to environmental design. Almost 50 years after it was completed, it endures as an unpretentious example of architecture in equilibrium with landscape.
Residential
Nambucca Heads Library Extension by Vokes and Peters with Zuzana and Nicholas
Layered upon an existing structure, this character-filled extension proposes a new direction for a community hub while leaving opportunities for surrounding buildings to respond in their own manner.
Public / cultural
A House for Grandma by Brcar Morony Architecture
As demand for intergenerational living continues to grow, this secondary dwelling offers an enticing model for independent and adaptable occupation that can evolve with the needs of its owners.
Residential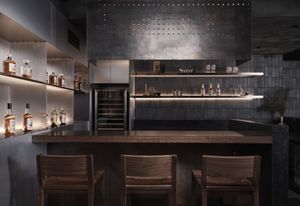
Bar Besuto by Tom Mark Henry
Tom Mark Henry designs an atmospheric bar and restaurant below Circular Quay inspired by Japanese theatre and high-end whiskey.
Hospitality
Blok Belongil by Blok Modular with Vokes and Peters
Blok Belongil, Blok Modular’s collaboration with architecture practice Vokes and Peters, is built on the edge of the sand dunes at Belongil Beach, Byron Bay. In response to rising sea levels, the council forbids construction here unless the building can be demounted and moved within a certain time frame.
Residential
Lime Street Skin Clinic
In a nondescript commercial space in Sydney, Jason Byrne Design has balanced flair with finesse to create a skin clinic with a distinctive character.
Health
First House: Avalon Beach House by Sam Crawford and Emili Fox
Abundant enthusiasm outweighed limited experience for Sam Crawford when his sister called with an invitation to renovate a tired 1950s beach shack. Sam reflects on how this house, designed in collaboration with Emili Fox, kickstarted his career in architecture.
Residential
OM1 and Mobile Studio by Dimensions X
With traditional construction methods beset by time and cost uncertainties, the time is ripe to explore alternatives. This prefabricated house is assembled in just three weeks.
Residential
Quarry Box by MCK Architects
Changing constraint to opportunity, the design of this new home turns a Sydney site edged with a jagged sandstone face into a private setting well suited to family life.
Residential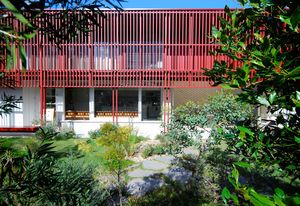
Casuarina Garden by Prandium Studio with Vokes and Peters
The garden at a new house on the Tweed coast is a subtropical romance, with house and outdoor room lying in delicate concert.
Landscape / urban
Bungalow by Other Architects
A “make-do and mend” approach renews a bungalow in the Southern Highlands, fine-tuning the home to provide greater independence for a family of four.
Residential
Balmain House by Saha
An elegant pavilion addition to a Sydney cottage resolves a sloping site and incites its occupants to find delight in inhabiting the building’s edges.
Residential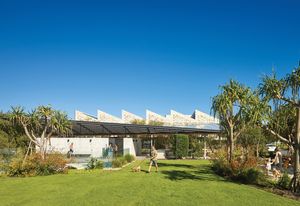
5 Easy Street by DFJ Architects
Sitting in “productive tension” with the development’s original ambitions, the fourth stage of Habitat demonstrates the flexibility of its masterplan.
Commercial, Residential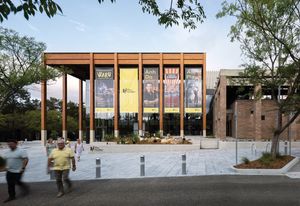
The Pavilion Performing Arts Centre Sutherland
The inventive refurbishment of an existing performance venue extends the community’s opportunities and opens up the growing suburb’s civic heart.
Public / cultural
The Redoutable by Virginia Kerridge Architect
This meticulous adaptation of a Georgian terrace in a tightly protected heritage precinct has seen layers removed, revealed and revived in a fine composition of old and new.
Residential
Art Gallery of NSW Library and Members Lounge
Volumes of warmly lit timber define Tonkin Zulaikha Greer’s library and members lounge redesign, which simultaneously respects heritage and serves contemporary communities.
Public / cultural