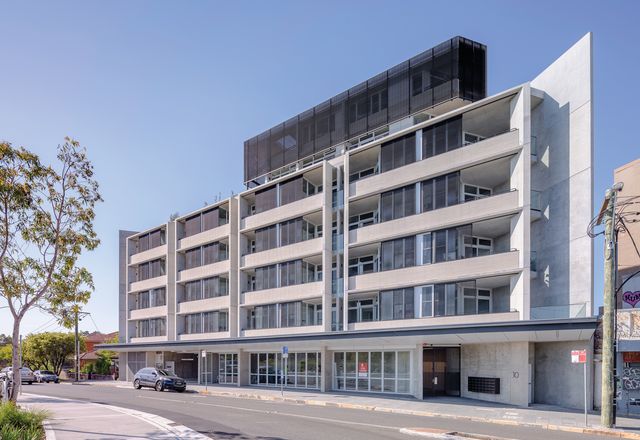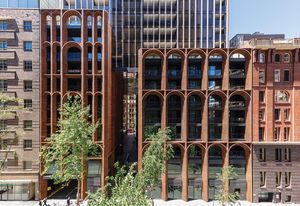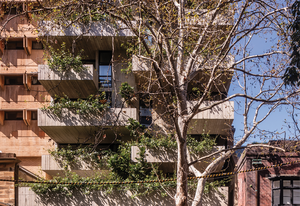Filters

Designing housing with ‘dignity’: Studio Apartments
This apartment building transcends its “boarding house” classification with its rigorous planning, light-filled studios and generous communal space.
Residential
Essence of Byron Bay: Easy Street
In the third stage of a two-decade vision for a sustainable mixed-use village, DFJ Architects has combined an industrial material palette, the subtropical landscape and shared facilities to create a hub with characteristics bound to Byron Bay.
Residential
Bohemian legacy: The Hat Factory
In a once bohemian suburb of Sydney, a modest building that became a symbol for squatters’ rights has been sensitively renovated to retain its significance beyond its scale.
Residential
Concrete artistry: The Surry
In high-density Surry Hills, The Surry apartment block continues a pattern of renewal in this part of inner Sydney as well as an architectural pattern immediately discernible as Candalepas Associates’ work.
Residential
Making a community: Arkadia
A community-minded apartment block for Defence Housing Australia in an inner-Sydney suburb plays with the boundaries between public and private space, salutes the site’s industrial past and anticipates a fossil-fuel-free future.
Residential
Civic bravura: Waterloo Apartments
In this raw concrete block, Chenchow Little does not shy away from firmly anchoring its work in the urban fabric of Sydney’s fast-growing Green Square precinct and making an emphatic mark through scale.
Residential
Tall towers amid brick warehouses: Arc
Demonstrating careful consideration of its heritage surrounds and with a mix of uses throughout, this finely detailed skyscraper by Koichi Takada Architects advances the social culture and amenity of central Sydney.
Commercial, Residential
Tall ambitions: Short Lane
As Sydney pursued a public conversation about brutalist architecture, a new building in Surry Hills was making its mark.
Residential
Taking care: Estia House
A permanent residence for ten adults with disabilities, this group home in Sydney by Candalepas Associates demonstrates how a building designed specifically for group housing balances independence and care.
Residential
Cowper Street Housing
Appearing as an object in the landscape and giving generously to its inner-Sydney context, Cowper Street Housing by Andrew Burns Architecture reasserts the well-loved terrace as a relevant and useful housing type.
Residential
Refreshingly robust: 41 Birmingham
Opting for depth and shadow over transparency and lightness, SJB has designed an apartment building for Sydney’s Alexandria that is imbued with drama, richness and unexpected intensity.
Residential
Life above lifestyle: Casba
Billard Leece Partnership and SJB Architects’ mixed-use project offers Sydney a new model for balancing private comfort and civic neighbourliness.
Residential
City life: Australia Towers
Bates Smart’s twin elliptical towers in Sydney’s Olympic Park present architecture as a positive force in city life.
Commercial, Residential
Studios 54 by Hill Thalis Architecture and Urban Projects
On a 126-square-metre site in suburban Sydney, Hill Thalis’s Studios 54 demonstrates how small sites can be used inventively to make the city richer and more diverse.
Commercial, Residential
One Central Park
A compelling contribution to Sydney by Ateliers Jean Nouvel and PTW Architects.
Commercial, Public / cultural, Residential
29–35 Prince Street, Cronulla
A complex and layered multi-residential project by Candalepas Associates.
Residential
The Majestic
A deft inner-Sydney theatre conversion by Hill Thalis.
Residential
17 Gadigal Avenue
Collins and Turner Architects gives their Sydney apartment block a shimmering cloak of steel.
Residential