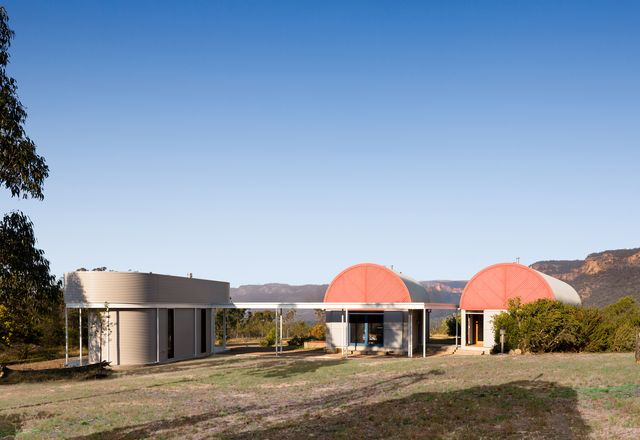Filters

First House: Southern Highlands House
For Andrew Benn, the invitation to design a one-room addition – not much larger than a garden shed – was the launching pad for his fledgling practice. Here, he reflects on the legacy of that first commission.
Residential
Green at heart: Garden House
A lush green courtyard is the focus of this new Sydney home by Pearse Architects, with almost every room connected to the central planted outdoor space.
Residential
Banking biodiversity: The Australian Plantbank Garden
A new plant conservation laboratory presents an infrastructure that is critical to the task of banking Australia’s diverse flora.
Landscape / urban, Public / cultural
Tiny beauty: Southern Highlands House
An elegant and sophisticated living pavilion in the Southern Highlands of New South Wales by Benn and Penna Architecture.
Residential
Australian PlantBank
BVN Donovan Hill gives architectural voice to a botanical ark in Mount Annan, New South Wales.
Landscape / urban, Public / cultural
Ansarada Office
Those Architects create a new work/life balance in the global office of a young tech company.
Commercial, Interiors
1888 Hotel, Sydney
Shed Architects and Space Control Design turn a Pyrmont woolshed into a boutique hotel.
Hospitality, Interiors
Glebe Town Hall
After an extensive conservation program, the 130-year-old building reopened in March 2013.
Public / cultural