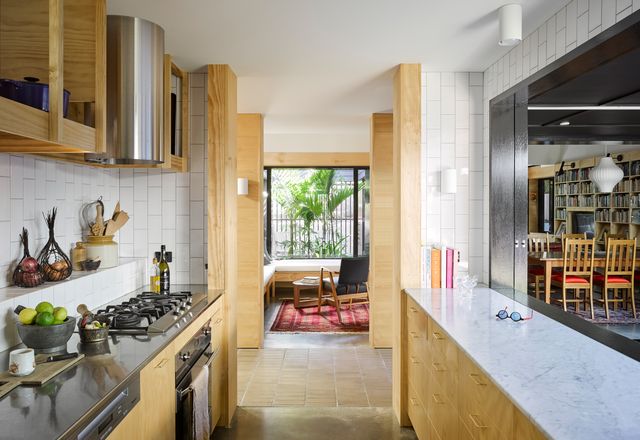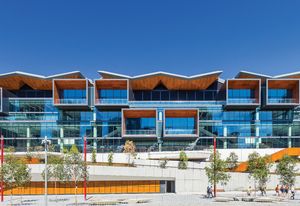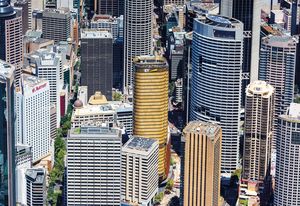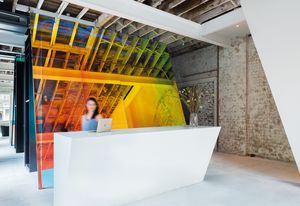Filters

Byron Bay House and Studio by Vokes and Peters
Inside meets outside in a Byron Bay house that has a profound connection to nature and a grounding in exceptional craftsmanship.
Residential
Celebrating curves: Regent
A gentle, intricate alteration and addition to a Paddington terrace uses soft curves and interlocking forms to graft the new onto the old and provide seamless continuity of space.
Residential
‘Thrillingly Simple’: Possum Shoot Shed
A simple pavilion formed from the remnants of an existing shed, this “thrillingly simple” project makes the most of its majestic site.
Residential
‘A powerful form’: Lune de Sang Pavilion
In a slow-growth forest in the Byron Bay hinterland, the final dwelling in a collection of powerful, monumental concrete structures designed by CHROFI has been completed – all designed to endure.
Residential
Enriching presence: ICC Sydney
The ICC Sydney complex, designed by Hassell and Populous, houses the interrelated realms of exhibition, entertainment and conference as part of the revitalization of Sydney’s Darling Harbour.
Public / cultural
Jungle book: Woollahra Library
At Woollahra Library in Double Bay, Sydney, the focus is just as much on people as it is about books. Designed by BVN, it is a lively space for exploration and community connection.
Interiors
Telescopic vision: Annandale House
Making clever use of an extreme slope, this robust and detail-focused addition to a weatherboard cottage by Welsh and Major Architects extends across its site like a telescope, creating open, calm spaces in dense inner-Sydney.
Residential
‘Intrinsically Sydney’: The EY Centre
Combining a kinetic timber facade and a typology more often associated with slick glass, FJMT has created this “sublime” office tower that is tuned to the history of its harbour-side site and is “intrinsically Sydney.”
Commercial
In disguise: Balmoral House
In Balmoral House by Collins and Turner a choreographed and artful sequence of layered internal and external spaces is contained within a building form that belies its size.
Residential
Above the curve: Concord Apartment
This apartment renovation by Retallack Thompson overcomes spatial challenges to add character and charm.
Residential
Independent integration: Crown 515
A new set of five apartments by Smart Design Studio discreetly wraps around an existing terrace facade, while announcing itself to the street in a bold, white sculptural form.
Residential
Privacy and openness: Coogee House
This new home by Chenchow Little is a private sanctuary that maximizes the impressive panoramic views to the Pacific Ocean, while also contributing to the neighbourhood itself.
Residential
‘Bold and refined’: Orange Regional Museum
Crone Architects’ addition to the civic precinct of Orange in New South Wales is a highly refined building and suite of generous public spaces that “grow” out of the landscape and connect seamlessly with the existing pedestrian network.
Public / cultural
Elemental and abstract: Sydney 385
Smart Design Studio’s new mixed-use building in Balgowlah, Sydney has an elegantly composed, layered outer skin that brings an urbane character to the suburban streetscape.
Commercial, Residential
Balancing act: Humming Puppy Sydney
Inside an industrial brick building in Sydney’s Redfern, Karen Abernethy Architects in collaboration with Louisa Macleod have designed a space for yogis that is both immersive and reflective.
Commercial, Interiors
Shapeshifter: Bronte House
An adaption of a beachside terrace by Archer Office that feels “generous, considerate and creative.”
Residential
On the edge: The Farm
A new coastal home by Fergus Scott Architects that can accommodate up to thirty relatives and friends.
Residential
Rich and robust: Brick House
A layered arrangement of volumes and materials gives this new home by Andrew Burges Architects a spatial richness and complexity that balances privacy and outlook.
Residential
Noise mask: Woolloomooloo Apartments
McGregor Westlake Architecture has responded with vigour to a challenging site in Sydney’s Woolloomooloo, creating a quiet and robust retreat from the cacophony of the city.
Residential
Dynamic expression: Unfurled House
An interplay between “sensual curve and straight edge” gives spatial drama and delight to this addition to a Federation home by Christopher Polly Architect.
Residential