Filters
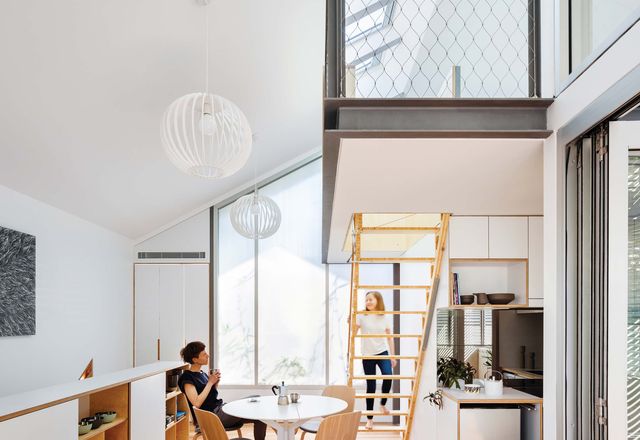
‘Feels like a treehouse’: Glebe Studio
Cleverly navigating the constraints of a tightly hemmed Sydney site, this flexible laneway studio demonstrates the versatility and appeal of small-scale living.
Residential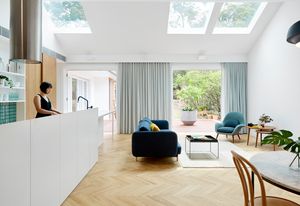
Spirited simplicity: Skylit House
A 1950s bungalow is thoughtfully replanned with a utilitarian yet welcoming design that follows the philosophy of “less but better.”
Residential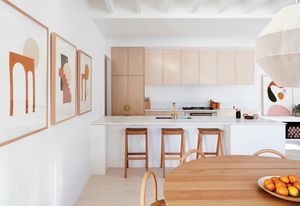
A sunny disposition: House Birch
A subtropical bungalow is transformed by Those Architects into a light, bright and unfussy home befitting a beachside lifestyle.
Residential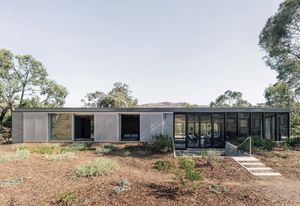
East Street House by Kerstin Thompson Architects
With views to Mount Huon, this home in rural New South Wales achieves much with its simple form, offering a space for all seasons and a “free plan” where occupants can decide how and when rooms are used.
Residential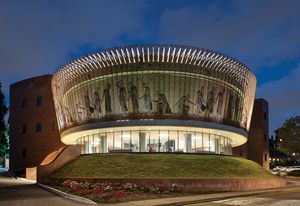
‘Looking backwards to look forwards’: Sibyl Centre
Stories dating back more than a century infuse this addition to the first university college for women in Australia.
Education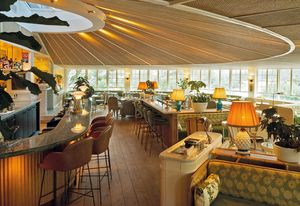
A sense of ceremony: Bert’s Bar and Brasserie
Designed by Akin Atelier, Bert’s Bar and Brasserie in Sydney’s Northern Beaches is reminscent of the grand hotel dining rooms of the 1930s.
Hospitality, Interiors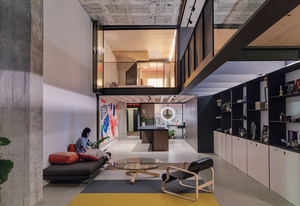
‘Changing the performance’: Camperdown Warehouse
Fusing concepts inherent in furniture design and architecture, this conversion of a former motor vehicle factory in Sydney serves as a prototype for a novel approach to adaptive re-use.
Interiors, Residential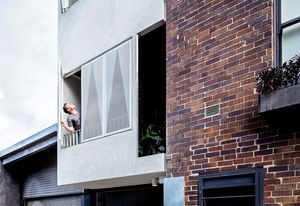
Breathing room: Darling Lane
Challenging the ubiquity of open-plan living, a series of flexible rooms has been added to this historic inner-city warehouse, forming the latest “chapter” in the building’s narrative.
Residential
Compact without compromise: Nat’s House
This recycled red-brick addition to a 1920s cottage in Sydney’s Cammeray by Studio Prineas favours quality over extra space, making the most of its modest footprint by drawing in northern light and opening out to the garden.
Residential
Unapologetically suburban: Binary House
A garden pavilion designed by Christopher Polly Architect provides a striking counterpoint to a 1960s brick bungalow, subverting the physical and conceptual limitations of an “unapologetically suburban” setting.
Residential