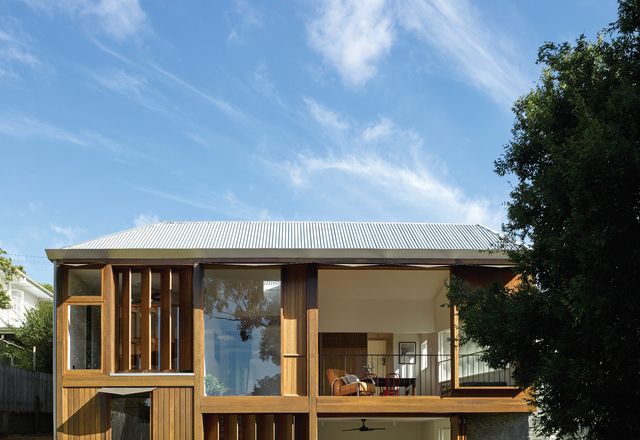Filters

Confidence and conviction: Rainworth Hill House
Engaging with a traditional Queenslander in a contemporary way, this home is a progression of spaces, with intersecting sightlines to its neighbourhood at one end.
Residential
Into the Labyrinth: Dornoch Terrace House
A “nearly derelict squat” has been transformed into a labyrinthian dwelling that celebrates the work of an artist who once called the site home.
Residential
An ‘escaped undercroft’: Camp Hill Extension
An interesting model for alterations and additions to a Queenslander home: Camp Hill Extension by Neilsen Workshop and Morgan Jenkins Architecture.
Residential
Living alfresco: Bath House
Stephen de Jersey Architect has extended the spatial and material characteristics of an old Queenslander to result in a striking yet respectful addition with delightful settings for everyday living.
Residential