Filters
Category
Type
- Adaptive re-use (4)
- Alts and adds (16)
- Apartments (1)
- Bars (1)
- Bars and cafes (1)
- Cafes (1)
- Culture / arts (4)
- Exhibitions (2)
- Heritage (3)
- Hotels / accommodation (5)
- Infrastructure (1)
- Mixed use (1)
- Multi-residential (1)
- New houses (31)
- Parks (2)
- Public / civic (1)
- Restaurants (2)
- Retail (1)
- Revisited / first house (1)
- Schools (2)
- Small projects (4)
- Sport (1)
- Theatres (1)
- Universities / colleges (3)
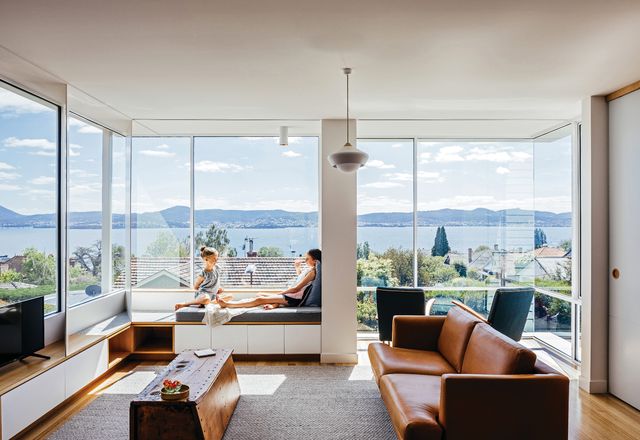
Hillside haven: Mawhera Extension
This bold, minimal addition to a hillside house by Preston Lane Architects makes the most of a relatively modest budget, with the new spaces designed for diverse modes of use.
Residential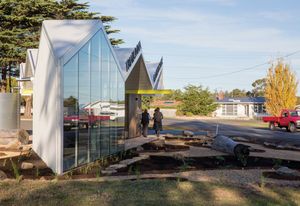
Marking an entrance: Triabunna Gatehouse
Marking arrival at this post-industrial township on Tasmania’s east coast, the Triabunna Gatehouse by Gilby and Brewin Architecture is a “visual feast,” inscribed with complex narratives of a place in flux.
Public / cultural
Tribute to a world-wanderer: Captain Kelly’s Cottage
Through a forensic and addictive process of discovery, John Wardle Architects has painstakingly added to and restored this cliffside cottage on Bruny Island with “humble deference” to its history and the world-wanderer who called it home.
Residential
‘Essentially romantic’: Eyelid House
Often in life, everything happens all at once – and this was the case for Fiona Winzar of Fred Architecture, who twelve years ago started her own architectural practice while pregnant with her baby, Agnes. Fiona reflects on the first project that began this new chapter of her life, Eyelid House.
Residential
Green haven: Sunnybanks House
With a simple, calm form nestled into the dramatic landscape of southern Tasmania, this “forever house” embraces sustainable design principles.
Residential
Modern dialogue: Longview Avenue Garden Room
Taylor and Hinds Architects’ addition to a 1950s modernist house starts a “conversation” with the original architecture, without compromising the originality and idiosyncrasy of the new.
Residential
Relaxed grandeur: River’s Edge House
This beachside home by Stuart Tanner Architects is precise without being overly fussy, facilitating a relaxed lifestyle with a measured sense of order and grandeur.
Residential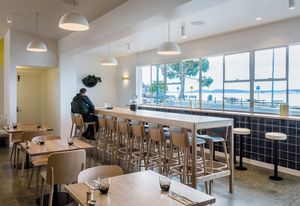
Beach vibes: The Salty Dog Hotel
In Hobart, Brustman + Boyde in collaboration with Pippa Dickson have turned a 1970s beachside motel into a fun and friendly bar and dining space that references Australian coastal vernacular.
Hospitality, Interiors
Clarence High School Oval Sports Pavilion
Dock4 Architects has successfully configured this school sports pavilion in suburban Hobart to accommodate a broader community.
Landscape / urban
‘Floating on water’: Dunalley House
The pragmatic is mixed with the poetic, as precast concrete, steel and glass come together to form this robust holiday house perched on the Tasmanian coast.
Residential
Water born: Pumphouse Point
Set in World Heritage wilderness in Tasmania, this former hydro-electric pump station is now known as Pumphouse Point, a boutique hotel designed by Cumulus Studio.
Interiors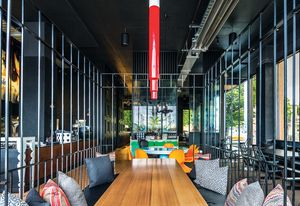
Fusion palate: Frank Restaurant & Bar
Unapologetic and not too serious: Frank Restaurant and Bar, designed by Georgina Freeman Design, is the new kid in Hobart.
Hospitality, Interiors
Up the line: Lagoon House
A landscape of strong horizontal lines with rolling hills inspired the form of this house.
Residential
First house: Preston Lane
Preston Lane Architects’ Daniel Lane revisits Bonnet Hill House, the practice’s first project from 2004.
Residential
Between city and sea: Institute for Marine and Antarctic Studies
The simple form of a research building on Hobart’s waterfront belies a complex weft of history, site and program.
Public / cultural
Heavy Metal Retaining Wall
A semipermanent intervention on the front lawn of Tasmania’s MONA by Monash University’s Design-Make program.
Landscape / urban
Southern Swan
A homeopathic laboratory, dispensary, book-shop and residence in one.
Interiors, Residential
Dynnyrne Extension
A modest extension by Preston Lane Architects delivers more than “just a few extra rooms”.
Residential
Glenorchy Art and Sculpture Park (GASP)
Room 11 completes its award-winning work at the Glenorchy Art and Sculpture Park in Tasmania.
Landscape / urban, Public / cultural
First House: 1+2 Architecture
1+2 Architecture revisits Walla Womba Guest House, the practice’s first project from 2004.
Hospitality, Residential
Dolphin Sands House
A beach house by Rosevear Architects provides a platform from which to appreciate the views.
Residential
MR-I: One cool cat
The coolest ever river-cat starts the quirky MONA experience at the dock in Hobart.
Interiors
Fern Tree House (1969) revisited
McGlashan and Everist’s enduring design for a Hobart house.
Residential
Napoleon Street House
A harbourfront house by Maria Gigney Architects in Battery Point, Hobart.
Residential
Bonnet Hill & Fern Tree houses
Dock4’s pair of small, low-cost houses in Tasmanian bush settings embody the pleasures of experimenting with volume manipulation.
Residential
Dual Court House
A small house extension by BLOXAS injects architectural delight into a standard brick home.
Residential
Close Quarters
Architect Richard Lee takes a tangled Hobart cottage and weaves it anew back into the fabric of its historic neighbourhood.
Residential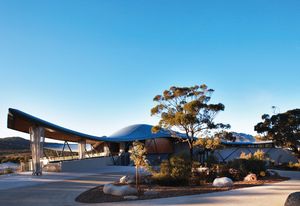
Saffire Freycinet landscape
A degraded caravan park near Tasmania’s stunning Freycinet Peninsula is rehabilitated by Inspiring Place in support of an ecolodge.
Hospitality, Landscape / urban
Shearer’s Quarters, Bruny Island
On Tasmania’s Bruny Island, Shearer’s Quarters by John Wardle Architects makes a transformational link from past to future.
Residential
Pirates Bay pavilions
Between forest and sea on the edge of the Tasman National Park, two pavilions fit snugly into the steep landscape.
Residential