Filters
Category
Type
- Adaptive re-use (4)
- Alts and adds (16)
- Apartments (1)
- Bars (1)
- Bars and cafes (1)
- Cafes (1)
- Culture / arts (4)
- Exhibitions (2)
- Heritage (3)
- Hotels / accommodation (5)
- Infrastructure (1)
- Mixed use (1)
- Multi-residential (1)
- New houses (31)
- Parks (2)
- Public / civic (1)
- Restaurants (2)
- Retail (1)
- Revisited / first house (1)
- Schools (2)
- Small projects (4)
- Sport (1)
- Theatres (1)
- Universities / colleges (3)
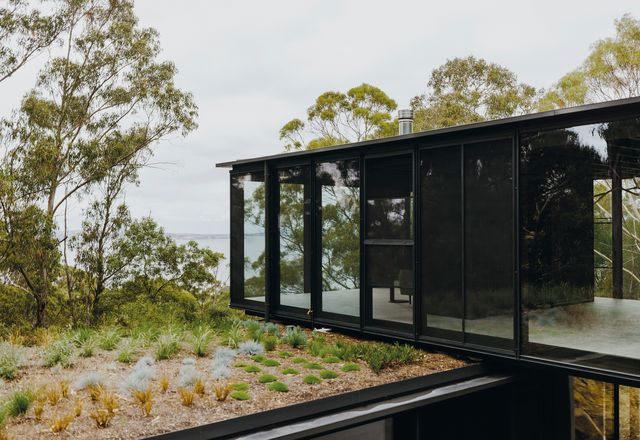
Taroona House by Candour and Archier
A refined modernist aesthetic and speedy design come together in this prefabrication system aimed at producing better buildings for more people.
Residential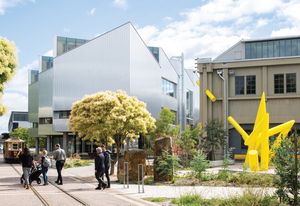
University of Tasmania, Inveresk Campus
The masterplan for the University of Tasmania’s campus relocation in Launceston, drawn up in collaboration with multiple stakeholder groups, aims to reuse existing industrial structures, stitch new buildings into the site, regenerate the landscape and embrace the community.
Education
Harriet’s House by So: Architecture
Surprising and joyful , this one-room addition to a compact Georgian cottage is the outcome of a six-year-long conversation and collaboration between architect and client.
Residential
Stitch in time: Willisdene
This renovation of a brick cottage in West Hobart uses materials that will wear with age, creating a harmonious contrast between new and old.
Residential
From deforestation to regeneration: Spring Bay Mill
An old woodchip mill on Tasmania’s east coast, once an integral part of the state’s controversial logging industry, is now a post-industrial events and performance venue and the site of ongoing environmental regeneration.
Public / cultural
First House: Cumulus Studio
Undeterred by the dual challenges of the global financial crisis and geographical separation, the four co-founders of Cumulus Studio took full swing at their first residential project: a family house in Launceston, built on the site of a former tennis court.
Residential
A garden room with history: Fusilier Cottage Addition
A Georgian landmark in Hobart’s Battery Point is graced with a surprisingly porous living pavilion that interacts generously with street and garden.
Residential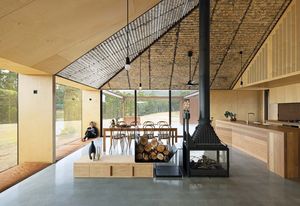
Coopworth by FMD Architects
A new farmhouse on a sheep farm on Tasmania’s Bruny Island is at once humble and refined, offering a contemporary response to life in a rural landscape.
Residential
Solid touchstone: Goulburn Street Housing
Elegantly yet dramatically increasing inner Hobart’s residential density, Cumulus Studio’s Goulburn Street Housing responds to the heritage context of the streetscape while introducing a new functional and formal typology.
Residential
Small but generous: Arthur Circus
A spatial tardis, this surprising and generous addition enlivens an original Georgian cottage in a tightly controlled Hobart heritage precinct.
Residential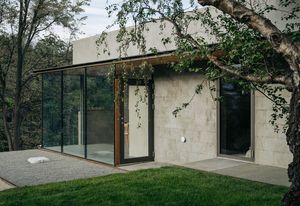
Sense of craft: Cascade House
On an internal block in suburban Hobart, architect Ryan Strating’s own family home is at once solid and subtle, cosy and robust, revealing the owner’s love for the making process.
Residential
Killora Bay by Lara Maeseele in association with Tanner Architects
On Tasmania’s North Bruny, in an area populated by white gums and stands of grass trees, this holiday home for a young family serves as an elegant living platform that offers many ways to enjoy its bush setting.
Residential
A reflective re-invention
A bold extension to a Hobart cottage exploits landscape and reflection to amplify the sense of space and light, and to place the home within its historic context.
Residential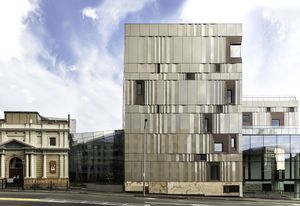
Embedded narratives: The Hedberg
Conceived as an “incubator,” the University of Tasmania’s new music school, designed by Liminal Architecture and Woha highlights the university’s important civic and cultural role.
Education, Public / cultural
Modest simplicity: Ryde Street House
The careful reconfiguring of a modest 1900s worker’s cottage in Hobart enables a young family to remain in the community they love without compromising on character, amenity or garden space.
Residential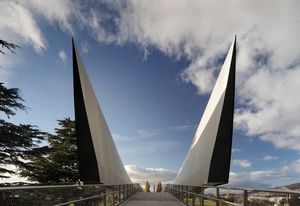
Differing perspectives: Bridge of Remembrance
On a highly contested site, valued as both a place of memorial and a green space available for the people, DCM has worked with local partners and government to create a symbolic and functional structure that changes with viewpoint, inviting a variety of interpretations.
Landscape / urban
Stripping back layers: Hollow Tree House
Core Collective Architects restored a colonial-era house in regional Tasmania, meticulously preserving Georgian details.
Residential
Intertwining past and present: Bozen’s Cottage
A dexterous restoration of a Georgian cottage in a historic Tasmanian village is executed in timber and mild steel – materials that pay tribute to the past and the story of those who have lived there.
Residential
Architectural archeology: Install House
In one of the oldest structures in Tasmania, Partners Hill has created a mixed-use space, and a home, that honours the building’s varied historical program, while equipping it thoughtfully for 21st century life.
Commercial, Residential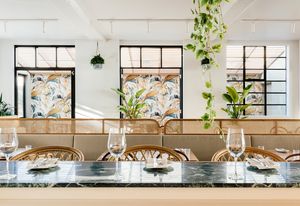
Memories of Mexico: Sisterhood
In Hobart’s Sandy Bay, Melbourne design studio Biasol has created a relaxed and charming interior for a wide range of diners.
Hospitality, Interiors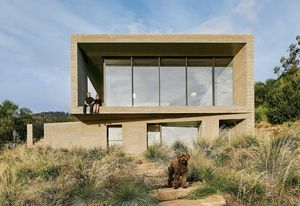
Sounds of nature: House at Otago Bay
A monolithic home by Topology Studio confidently emerges from the landscape, capturing distant views to kunanyi and forging a connection to the soundscape of its surrounds.
Residential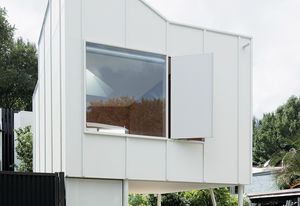
The new granny flat
Making a case for “right-sized” housing, three secondary dwelling designs illustrate how granny flats are being reinterpreted as site-responsive and sustainable spaces that alleviate contemporary demands on our suburbs.
Residential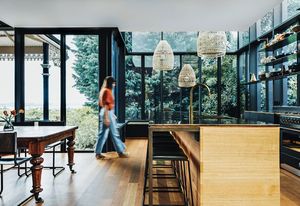
Garden room: Mount Stuart Greenhouse
This addition to a grand early-20th-century home in Hobart reads as a generous garden room, housing a new dining and kitchen space that captures the scale and movement of the nearby cypress tree.
Residential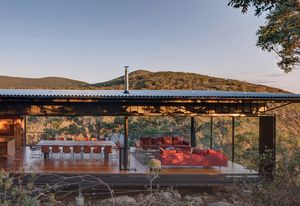
A strong sense of place: Three Capes Track Lodges
Part of an evolving tradition of place-sensitive architecture in the Tasmanian wilderness, these walking lodges sit back in the landscape and let the spectacular scenery take precedence.
Hospitality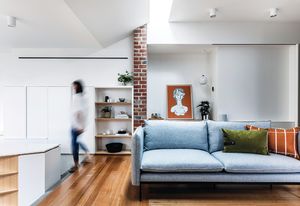
Simple wishes: Lansdowne Crescent
A request for increased amenity rather than more square metres was the impetus behind this deceptively compact addition to a period Hobart home by Preston Lane Architects, where shifts in level and volume help create light-filled spaces and a connection to the garden.
Residential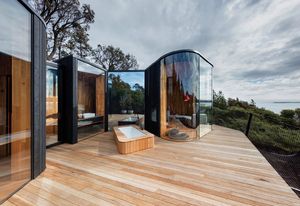
Coastal cubbies: Freycinet Lodge Coastal Pavilions
On the east coast of Tasmania, Liminal Architecture has designed a series of sensitive and masterfully crafted accommodation pods that amplify the experience of the distinctive landscape of Freycinet National Park.
Hospitality
Apollo Bay House by Dock4
This addition to a Bruny Island bush shack by Dock4 cleverly exaggerates the existing roof form to create volume, drama and a dialogue with the surrounding landscape.
Residential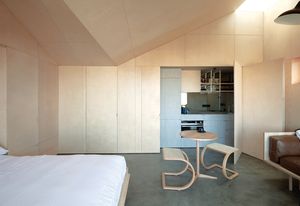
Box of tricks: The Bae Tas
Architects Liz Walsh and Alex Nielsen have transformed a tiny Tasmanian flat into a “deft box of tricks,” a cleverly crafted guest space looking out to the Derwent River.
Interiors, Residential
Walking together: krakani lumi
With care for Country a critical aspect of its design, the krakani lumi standing camp is Taylor and Hinds Architects’ poetic and evocative interpretation of the traditional shelters built by Tasmania’s Aboriginal people.
Public / cultural
Bruny Island Cabin by Maguire Devine Architects
Built as an escape from everyday life, this off-grid cabin by Maguire and Devine Architects celebrates the Tasmanian landscape and is a reminder of simple pleasures.
Residential