Filters
Category
Type
- Adaptive re-use (14)
- Alts and adds (134)
- Amenities (2)
- Apartments (31)
- Bars (8)
- Bars and cafes (8)
- Bathrooms (5)
- Cafes (6)
- Community (3)
- Community centres (5)
- Conservation (3)
- Culture / arts (15)
- Exhibitions (2)
- Heritage (5)
- Hospitals (3)
- Hotels / accommodation (10)
- Infrastructure (2)
- Installations (6)
- Kitchens (5)
- Libraries (6)
- Mixed use (2)
- Multi-residential (12)
- Museums (1)
- New houses (252)
- Outdoor / gardens (16)
- Parks (5)
- Playgrounds (1)
- Public / civic (15)
- Public domain (1)
- Refurbishment (10)
- Religious (4)
- Restaurants (37)
- Retail (30)
- Revisited / first house (8)
- Schools (16)
- Shops (1)
- Small projects (10)
- Sport (1)
- Studios (5)
- Tall buildings (1)
- Temporary (6)
- Theatres (1)
- Tourism (1)
- Universities / colleges (28)
- Visitor centres (2)
- Warehouses (2)
- Wineries (3)
- Workplace (41)
Year completed
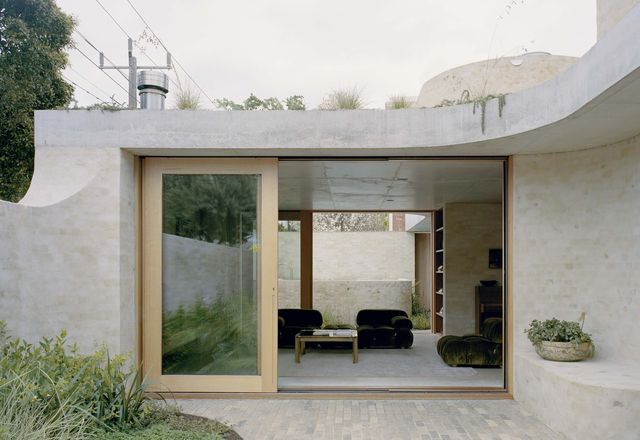
Mary Street House by Edition Office
An undulating brick wall is a proud and protective edge to an exposed suburban site, enfolding a rich and unexpected domestic setting within a cohesive architectural gesture.
Residential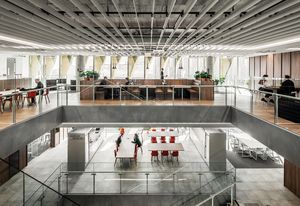
FEIT at Melbourne Connect by Hassell
Hassell’s new Faculty of Engineering and Information Technology within the University of Melbourne’s innovation precinct brings the faculty into the light and celebrates its profound and ongoing contribution.
Education
Gardenvale by Ware Architects
Delicate incisions reorganize an interwar home in Melbourne’s south-east, providing clever adaptability and welcome autonomy for its downsizing owner.
Residential
Fitzroy North Terrace by Clare Cousins Architects
Freed from the confines of its Victorian-era order, an end terrace in Melbourne is respectfully reprogrammed to suit contemporary family life.
Residential
Hawthorn Cottage by Rosanna Ceravolo
Faced with renovating a diminutive Victorian cottage in Hawthorn, this architect made the daring choice to abut bathroom and kitchen – with surprising results.
Residential
Fitzroy North Renovation by Therefore
A systematic approach to renovations at this terrace house in Melbourne’s inner-north yields a rational yet flexible design that supports playful family living.
Residential
University of Melbourne Student Precinct Project by Lyons et al
In an ambitious act of co-creation, a diverse group of practices has listened to more than 20,000 students and staff to design a student precinct that encourages connections – between people, disciplines, past and present, inside and out.
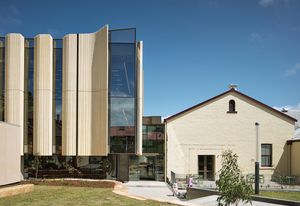
Warrnambool Library and Learning Centre by Kosloff Architecture
By knitting together a new three-storey building and a refurbished, heritage-listed hall in regional Victoria, Kosloff Architecture has designed a valuable asset for the community and the local TAFE.
Education, Public / cultural
Off Grid House by Archier
To reconnect their family to a cherished landscape, the owners of this site requested – and contributed to – a generous yet efficient home that makes the most of the surrounding landscape and local materials .
Residential
172 Spring Street by March Studio
A singular house in the sky, this apartment pays tribute to the gilded optimism of the building’s 1970s architecture and its broader urban context, asserting a sophisticated vision of domestic life in the city.
Residential
Sunday by Architecture Architecture
“Better not bigger” was the tenet for the reimagining of this Melbourne home, with a design that subverts the typical terrace plan and prompts a recalibration of what one needs to live well.
Residential
Merricks Farmhouse by Michael Lumby with Nielsen Jenkins
A design collaboration across international borders has given birth to “an abstraction of the typical Australian farmhouse”: a cinematic building that thoughtfully responds to its bucolic setting on Victoria’s Mornington Peninsula.
Residential
Garden Tower House by Studio Bright
Private yet permeable, defensive yet decorative, this lively new addition on a constrained Melbourne site both enriches family life and animates the neighbourhood.
Residential
Hawthorn 1 by Agius Scorpo Architects
The garden fence is reimagined as an inhabitable structure that collects a studio, a shed and a pool into one expressive, ribbon-like form, offering increased amenity and independence for multigenerational living.
Residential
Nightingale Village
Built to foster community in and around its residences, this precinct in Melbourne’s inner-north comprises six apartment buildings with diverse designs united by shared values.
Residential
Hellenic Homecoming by Maria Danos Architecture
Grecian stone, ocean colours and fluted profiles recall faded Athenian glamour in this reworking of a heritage home in Melbourne’s Little Greece precinct, transforming a dark, unremarkable series of rooms into a dreamlike spatial sequence.
Residential
St Martins Lane by Matt Gibson Architecture and Design with Kestie Lane Studio
On a Melbourne laneway, an ambitious addition has transformed a small, dark terrace into a five-storey family home, offering a prototype for vertical living in the inner-city suburbs.
Residential
Collingwood Yards by Fieldwork
In repurposing the derelict site of an inner-Melbourne technical college, this project seeks to embed arts in the community, provide affordable studio space in an otherwise unaffordable area and create public amenity that is welcoming to all.
Public / cultural
House on a Lane by Rob Kennon Architects
Unostentatious but meticulously considered, this Melbourne home is an evolved response to an all-too-familiar brief: juggling heritage constraints and limited space with the demands of family life.
Residential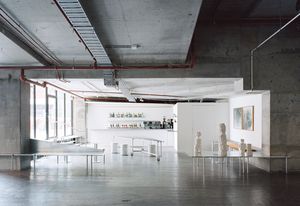
No Vacancy Gallery and Cafe by Ware Architects
With a small budget, Ware Architects has merged gallery No Vacancy’s hospitality and exhibition offerings through a range of raw galvanized steel instruments, which speak to the utilitarian nature of the basement space.
Hospitality
AB House by Office Mi–Ji
This new house on Victoria’s Bellarine Peninsula is designed for many or few, accommodating the ebb and flow of visitors and withstanding the weathering of its coastal locale.
Residential
Bedford by Milieu by DKO with Design Office
A new approach to this apartment in Melbourne’s inner north supports homeowner agency – and family wellbeing – with customizable plans that suit multiple ways of life.
Residential
Caringal Flat by Ellul Architecture
Melbourne-based Ellul Architecture’s fastidious reworking of a studio apartment creates opportunities for space and sociability in small-footprint living.
Residential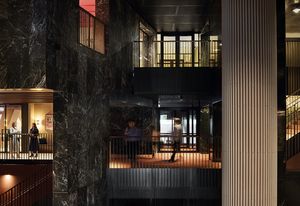
Queen and Collins by Kerstin Thompson Architects and BVN
With precision and nuance, Kerstin Thompson Architects and BVN have come together to create a benchmark workplace and urban project that celebrates and re-energizes the iconic Gothic Bank Complex in Melbourne’s CBD.
Commercial
Elsternwick Penthouse by Office Alex Nicholls
A remarkable brief to reconfigure two top-floor apartments into an adaptable, multigenerational home is met with precision and artistic flair, combatting flat, rectilinear design with colour, composition and light.
Residential
Bass Coast Farmhouse by John Wardle Architects
Composed and confident, this new residence by John Wardle Architects in regional Victoria distils the fundamentals of the rural farmhouse into a richly detailed home.
Residential
Elegantly simple: Court House by Archier
In a gold rush town in north-east Victoria, a new home on a prominent site refuses to defer to the colonial past, demonstrating an alternative, unapologetically contemporary way of responding to the landscape.
Residential
Simplicity embraced with open arms: Bellbird House
Immersed in a preserved bushland setting in Melbourne’s eastern suburbs, this calm and composed new home inspires a restful pace for family life.
Residential
Revisited: Wright House II
Designed by Robin Boyd in 1962 to replace an earlier house that had been destroyed by bushfire, Wright House II united a robust, fire-resistant material palette with an expansive spatial language. The lovingly preserved house endures as one of Boyd’s most compelling designs.
Residential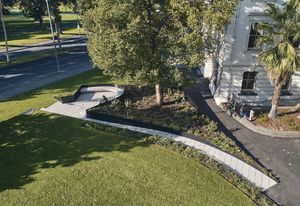
A space sculpted by landscape: Victorian Family Violence Memorial
Beside a busy Melbourne intersection, an understated commemorative space honours the lives of victim survivors, looks to the future with hope and invites incidental engagement.
Public / cultural