Filters
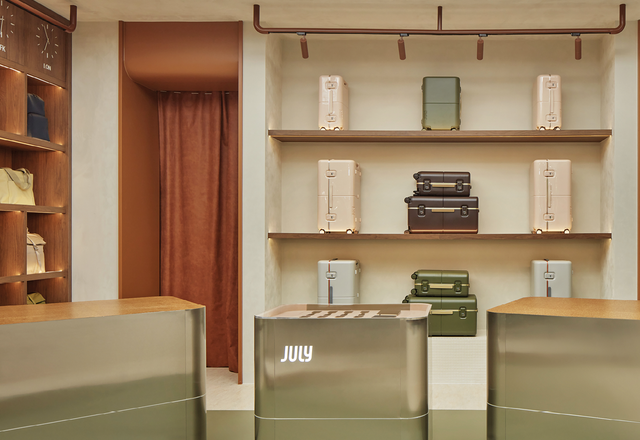
July QV by Ewert Leaf
This retail fitout by Ewert Leaf for a Melbourne-based travel goods specialist transports guests with rich, tactile elements that evoke memories of Antipodean holidays.
Commercial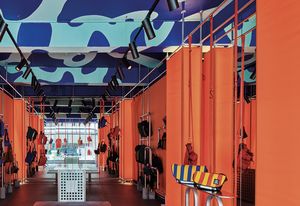
Crumpler Melbourne
Wowowa Architecture has stepped outside its standard practice to design the flagship store for this “deeply Melbourne” bag brand.
Commercial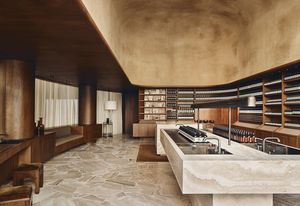
Aesop Collins Street by Clare Cousins Architects
Nestled in a historic building in Melbourne’s CBD, this retail fitout by Clare Cousins Architects balances architectural heritage with Aesop’s signature, contemporary aesthetic.
Commercial, Interiors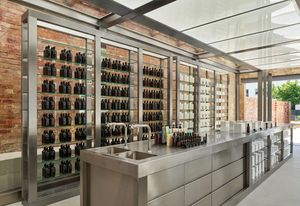
Laboratory in a ruin: Grown Alchemist
In its design for a flagship skincare store behind a dilapidated terrace house in Melbourne’s Carlton, Herbert and Mason in collaboration with Grown Alchemist contrasts the pristine with the industrial to enhance both qualities.
Commercial
Ceremonial sequence: Joey Scandizzo Salon
In a 19th-century Italianate building in Melbourne, architecture studio Kennon has redesigned a recognized hair salon into the perfect backdrop for “me time.”
Commercial
An architectural pas de deux: Australia 108
Standing in dialogue with Fender Katsalidis’s earlier tower, Eureka, a new tall tower attempts to walk the sensitive line between public engagement, community development and private residence.
Residential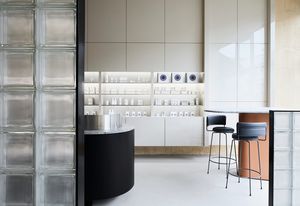
Raw and tactile: Seen Skin
Melbourne design studio Golden has taken Seen Skin’s confident approach to skincare and translated it into a spatial experience rich in texture and tactility.
Commercial, Interiors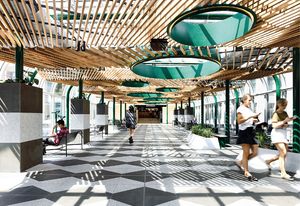
Pattern is king: Melbourne Central Arcade
Melbourne architecture practice Kennedy Nolan has revitalized the public arcades of Melbourne Central, strengthening the centre’s character and heightening the user experience.
Interiors, Public / cultural
A cut above: Hues Hair
Inspired by the Memphis Group, architect Adriana Hanna uses playful colour and sharp shapes to create a Melbourne hair salon that’s a cut above the rest.
Interiors
Sails tactics: Yellow Earth Emporium
Tandem Design Studio has given sheepskin company Yellow Earth’s flagship store at Emporium Melbourne an expressive and tactile “shop window.”
Interiors
Star turn: Napoleon Perdis Chapel
Make-up entrepreneur Napoleon Perdis commissioned Studiobird to design an interior for his new South Yarra concept store that includes cosmetics, a foray into lifestyle retailing and a make-up academy.
Interiors
Inner city agora: Emporium Melbourne
Emporium Melbourne is in some ways a model of classic retail planning, but in other ways it turns this model on its head.
Commercial, Interiors
Highpoint Shopping Centre
Grimshaw Architects in association with The Buchan Group “civilizes” Australia’s third largest retail mall, in Melbourne’s north-west.
Commercial, Hospitality, Interiors
Spring Street Grocer
A Melbourne gelateria, provedore and cheese cellar by architect Kristin Green.
Interiors
Foxes Den
Hecker Guthrie creates a dynamic chicken shop, with some wily moves in materials and space.
Hospitality, Interiors
Double Monk
MRTN Architects gives a Melbourne shoe shop a gentleman’s salon style.
Interiors
Crumpler Prahran
Russell & George’s futuristic vision for luggage retailer merges online and in-store experiences.
Interiors
South Melbourne Market
Paul Morgan Architects crowns an iconic Melbourne market with a pragmatic and elegant roof.
Commercial
Oscar & Wild
A cultural link makes the fashion statement at a Melbourne boutique by Matt Gibson Architecture and Design.
Interiors
Urban Attitude
A Melbourne retail fitout by Hassell and Fabio Ongarato Design toys with Tetris geometries.
Interiors
Windows by Design
Sixteen fun shop windows were curated by Alex Zabotto-Bentley of AZB Creative for this year’s L’Oréal Melbourne Fashion Festival.
Interiors
Fleur Wood store
Fun, floaty and a little bit vintage, Fleur Wood’s signature approach to fashion served as the starting point for this store.
Interiors
New interiors for Crumpler stores
Ryan Russell’s designs for four new Crumpler store interiors use materials from the Crumpler bags in unexpected ways.
Interiors
Second Edition cafe-bookshop
DEA Interiors’ design for this charitable cafe-bookshop in Melbourne injects new life into old objects.
Hospitality, Interiors
Thurley’s flagship store in Melbourne
Russell & George’s unified space for the Melbourne Thurley store belies a richly layered and detailed interior.
Commercial, Interiors
Kenzo Melbourne
Kenzo’s Melbourne store is an enchanting example of simple and rich design that reflects and complements the brand.
Commercial, Interiors



