Filters
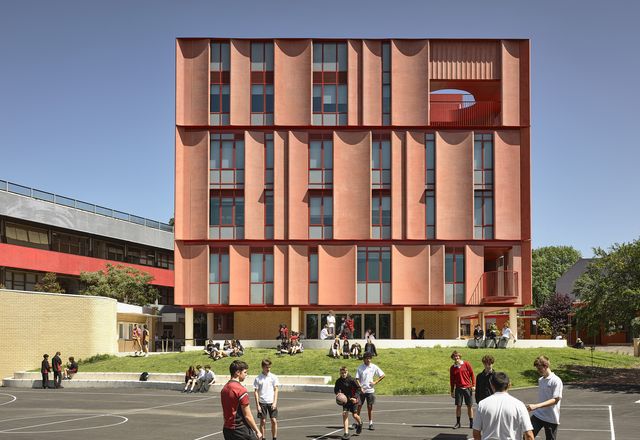
Mount Alexander College by Kosloff Architecture
On a site that has hosted many forms of education, a new vertical school structure in inner-Melbourne suburb Flemington complements a contemporary and non-traditional pedagogical approach yet remains adaptable to future change.
Education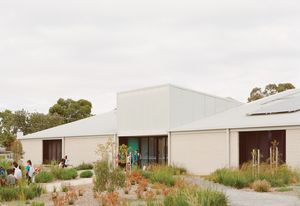
Meadows Primary School by Project 12 Architecture
By gaining a thorough understanding of the perspectives of staff and students at this suburban Melbourne primary school, Project 12 Architecture has designed new spaces that reflect the current community’s specific needs, rather than any particular pedagogical approach.
Education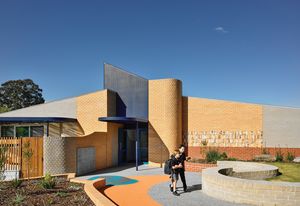
Wangaratta District Specialist School by Sibling Architecture
Amid the existing older buildings and portables at this regional Victorian school, an unassuming yet enticing new addition leads a program of rejuvenation, providing tranquil, tactile spaces and facilities that foster independence.
Education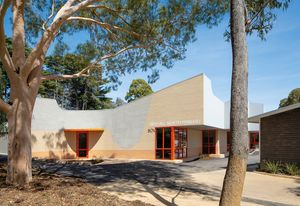
Box Hill North Primary School by Sibling Architecture
Reflecting its residential context, this junior learning hub by Sibling Architecture uses colour and form to meet the needs of those in their first years at school.
Education, Interiors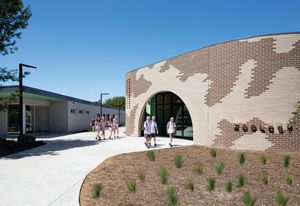
A virtue of modesty: Lilydale High School, Zoology and Administration
In executing stage one of a masterplan for Lilydale High School, Harrison and White dignifies the suburban and the modest while also alluding to Melbourne’s broader architectural culture.
Education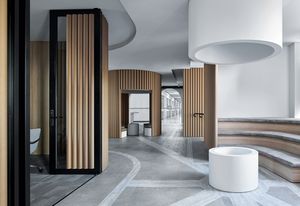
Dynamic classicism: Piazza Dell’Ufficio
Branch Studio Architects has updated a dark rabbit warren of office spaces at a high school in Melbourne’s west into a “monastic” central public piazza used by students and staff.
Education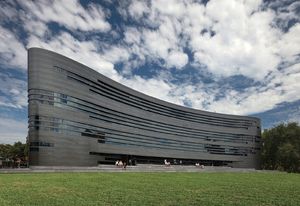
Geoff Handbury Science and Technology Hub
Enveloped in an intriguingly veiled and aptly futuristic form, this new facility at Melbourne Grammar School offers some compelling insights into the future of science and technology education.
Education
High achiever: Mandeville Centre
Designed by Architectus, the Mandeville Centre, at Melbourne school Loreto Mandeville Hall, is an “affirmation of architectural credentials,” the building providing an appropriate counterpoint to its heritage setting and maximizing potential for learning interactions.
Education
Keeping it real: MGGS Morris Hall
A school in Melbourne readies its students for the world of the virtual, with a firm grasp on the value of the real.
Education
Richard and Elizabeth Tudor Centre for Contemporary Learning
McIntyre Partnership’s expressive learning centre at Trinity Grammar in Melbourne serves as a chronicle of the architecture of Peter McIntyre.
Education
Lines in the land: Tintern Schools Middle Schools
In response to this Victorian school’s pedagogical model for parallel learning, Architectus realizes a confident pair of buildings that counters formal separation with social connection.

North Melbourne Primary School
Workshop Architecture swaps the typical classroom model for an “internal playground”.
Education, Interiors
Camberwell Primary School
Workshop Architecture’s old school thinking in a new building designed for flexibility.
Education
The Infinity Centre
A village of learning centres by McBride Charles Ryan looped around a set of courtyards.
Education
Candlebark School Library
Candlebark School Library is a new earth-covered timber building in a bushfire-prone area near the Macedon Ranges.
Education
Three school projects go beyond the classroom
Architects and designers are creating fresh school environments to support a new era in education delivery.
Education, Public / cultural