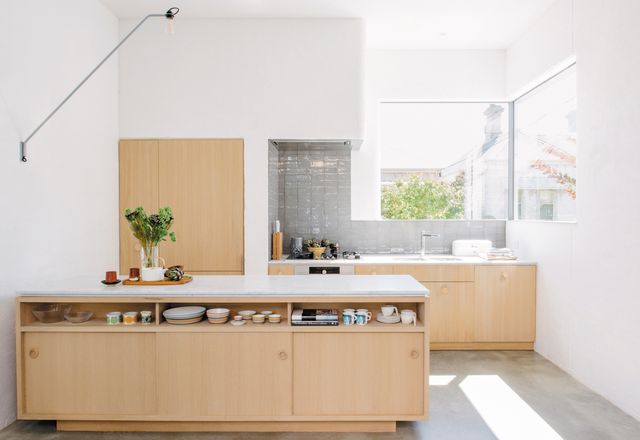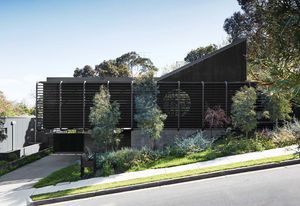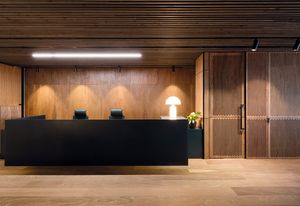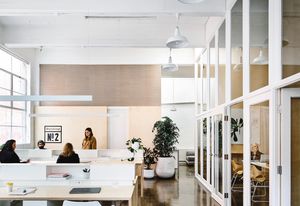Filters

Modern soul: South Melbourne Beach House
When designing this compact house at South Melbourne Beach, the architects let the experimental footprint of the original 1950s dwelling inspire their vision for bayside living.
Residential
Nightingale Housing five years on
Jacqui Alexander traces the evolution of Nightingale Housing and reflects on two of the built developments.
Residential
Suburban starship: Studley Park House
This home by March Studio in Melbourne navigates the terrain of a sloping site while saluting the mid-century architecture that informed its design.
Residential
Spatial drama: The University of Melbourne Engineering Building
Working within the University of Melbourne’s original 1930s engineering workshop, Designinc has opened up the student spaces to put engineering on display.
Education, Interiors
Victorian Auditor-General’s Office
Baumgart Clark Architects has created an office environment in Melbourne that exudes gravitas and dignity, but also prioritizes wireless and paperless technology.
Interiors
Work smarter: Building No. 2
The sturdy blockwork and steel-framed windows of this mid-century industrial building in Melbourne give little clue to its rich history, but Wolveridge Architects has celebrated its past in a reimagined coworking space.
Interiors
Taking flight: Bunjil Place
In referencing Bunjil the Creator, FJMT’s Bunjil Place raises ongoing questions about recognition, symbolism and community space.
Public / cultural
Setting the stage: New Academic Street
A collaboration between five architectural practices, RMIT University’s New Academic Street revels in diversity as a series of “theatrical stage sets” reinvigorates utilitarian buildings and reconnects them to their urban setting.
Education, Landscape / urban
Eureka moments: Hatherlie
An unusual Victorian terrace house with ties to Ned Kelly and the Eureka Stockade has been sensitively updated, with a geometrically imaginative addition creating new living space while respecting the original house’s character.
Residential
Monash University Biological Sciences Laboratory
A small, unassuming biology pavilion, Harmer Architecture’s Monash University Biological Sciences Laboratory combines austere materiality with expressive geometry to engage with its program and natural surrounds.
Education
A considerate bunker: Compound House
In Melbourne’s bayside suburb of Brighton, March Studio’s Compound House offers a considered response to site and planning constraints and continues the firm’s keen interest in experimental fabrication.
Residential
A cottage reborn: Parmelia Street
A sensitive reworking of a traditional cottage has transformed not only the house but also its owners, who initially felt indifferent about the prospect of renovating.
Residential
Home game: Parklands
The 2018 Commonwealth Games Village, designed by Arkhefield, ARM and Archipelago, optimizes the potential of its Parklands site and sets a precedent for considered medium-density development on the Gold Coast.
Residential
Kindred spirit: Belmont House
Informed by the memories of the original house, this alteration and addition sets the stage for family life, providing opportunities for both connection and privacy.
Residential