Filters
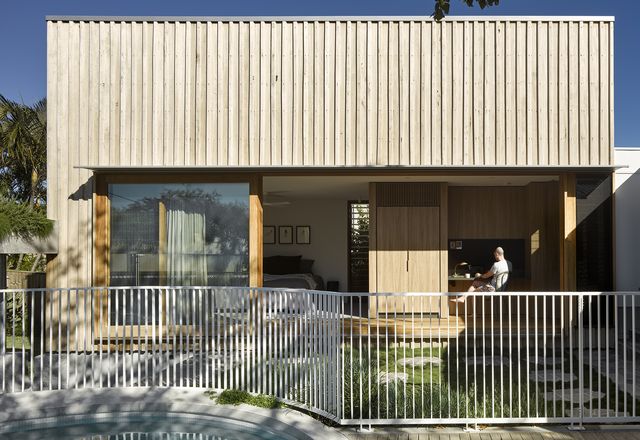
One for all: York
Function is key for this family of four, and their reimagined Queenslander is at once sophisticated and relaxed.
Residential
Confidence and conviction: Rainworth Hill House
Engaging with a traditional Queenslander in a contemporary way, this home is a progression of spaces, with intersecting sightlines to its neighbourhood at one end.
Residential
Rippling reflections: Toowong Lighthouse
Grecian forms and classic colours were used to invoke the inhabitants’ family ties in this clever, playful extension to a 1930s Californian bungalow in Brisbane.
Residential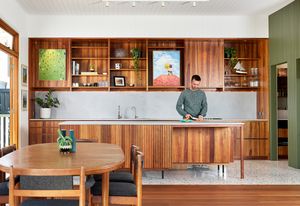
Robust yet refined: Bulimba Hill House
The renovation of a dilapidated 1920s Queenslander develops a sympathetic dialogue between the original house and its contemporary elements.
Residential
Light and airy: Clayfield Fern House
Voluminous yet resourceful, this lightweight addition to a Queenslander is a pragmatic solution that filters sunlight and buffers noise while also serving as a delightfully adaptable outdoor room.
Residential
Shelter and connect: Evelyn
In Brisbane’s Paddington, an old timber cottage is thoughtfully and skilfully recast as a courtyard house that responds to site, climate and the desire for familial connection.
Residential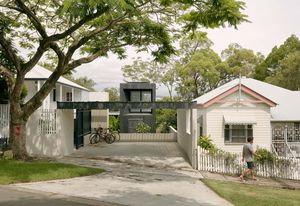
‘Magnetism of the landscape’: Poinciana House
Taking root beneath a timber Queensland cottage, this carefully tuned addition knits an experience of the immediate and distant landscape into the daily patterns of domestic life.
Residential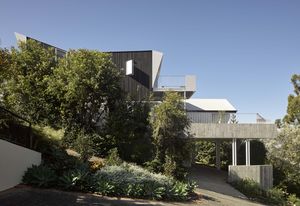
Enriched with possibilities: Ashgrove Hillside House
Capitalizing on an elevated site with enviable prospect, this cleverly planned addition to a Brisbane home culminates in a surprising and spatially rich treetop eyrie.
Residential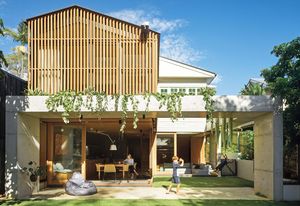
Enhancing neighbourliness: Toowong Renovation
A new addition to a much-loved Brisbane cottage unearths the latent possibilities of a sloping suburban site, interlacing house and garden while preserving the neighbourliness of its laneway locale.
Residential
Suburban manifesto: 3 house
A single-storey worker’s cottage in Brisbane is transformed into three autonomous and adaptable units, making a compelling case for greater density in the suburbs.
Residential
Ebb and flow: Attic-Undercroft House
An open kitchen in this Brisbane home supports informal interaction, providing a tactile, imaginative and flexible space for a young family.
Residential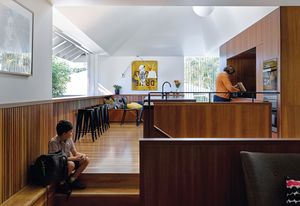
The rejection of ‘more’: St Johns Wood Residence
Local timber and bronzed mirror wrap the pared-back spaces of this refreshed Queenslander, which draws in its leafy suburban surrounds.
Residential
Flood-proof and connected to nature: Beck Street
On a Brisbane site burdened by flooding, this residence negotiates and acquiesces to the cycles of nature, balancing a utilitarian undercroft that will endure the flood with a richly layered and refined home.
Residential
A framework for landscape: Paddington House
The artisanal sensibility of an owner-builder, a steeply sloping site and a desire for a tactile material palette set the direction for this refreshing addition to a humble Brisbane worker’s cottage.
Residential
All round entertainer: Wooloowin House
Brought to ground via the introduction of a robust kitchen and living space, this reimagined Queenslander is ideal for entertaining.
Residential
A sense of familiarity and nostalgia: Highgate Park House
An addition to an 1860s cottage, Highgate Park House allows passers-by a glimpse into the history of its Brisbane suburb while affording those who live there a home that is distinctly their own.
Residential
De-compartmentalizing a Queenslander: Park Road House
Lineburg Wang’s eloquent reimagining of this sprawling Queenslander has opened up space for visiting family and friends while improving connectivity and function for the retired homeowners.
Residential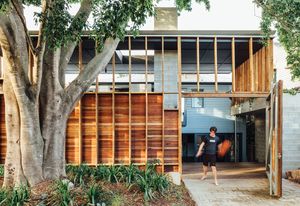
Protect and preserve: K & T’s Place
Preserving the qualities of one of the few remaining Queenslanders in a South Brisbane neighbourhood, this addition comprises screened outdoor rooms that mitigate the increasingly built-up surrounds.
Residential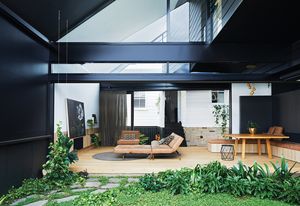
Lessons in scale, proportion and materiality: Albert Villa
Responding to its heritage context and inner-Brisbane neighbourhood, this addition to a historic weatherboard cottage captures vistas from new living spaces arranged around a landscaped courtyard.
Residential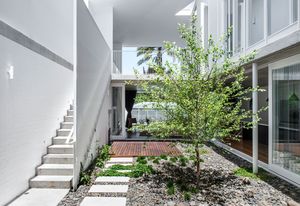
Choreographing the domestic: New Farm Park House
A choreographed sequence of landscaped gardens enriches the experiential qualities of this addition to a Brisbane home, whose regional sensibility befits its locale.
Residential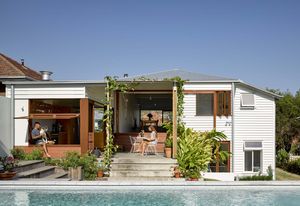
Deep thinking: Camp Hill House
An inventive, restrained reworking of form, space and landscape by Twohill and James enhances the qualities of this old timber cottage, long-loved by a couple, their children and two canine companions.
Residential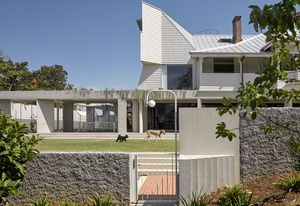
Out from under: Teneriffe House
In rethinking the “raise and build under” renovation strategy so often applied to Queenslander houses, Vokes and Peters has added an elegant layer to the narrative of this historically rich dwelling.
Residential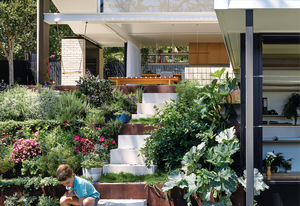
A verdant reimagining: Jacaranda House by SP Studio
Verdant terraced gardens and finely crafted joinery, stitch this reimagined Queenslander by SP Studio to its place and past to create a relaxed home and studio for the architect and his young family.
Residential
A clarifying transformation: Dyer Street House
James Russell Architect’s astute adjustments to this 1959 modernist home seamlessly meld future-aware adaptations to bring new equilibrium to the dwelling.
Residential
Familial bonds: Crescent House
An addition to a cottage that had been home to members of the architect’s family since 1939, this project by Deicke Richards balances memory and nostalgia with the need for better connection to the landscape.
Residential
A tent-like addition: Camp Hill Cottage
An abstraction of the postwar cottage, this addition to a Brisbane hillside house by Owen Architecture is expressed not as a fragment or extrusion but as a hipped-roof whole.
Residential
Ruin in the landscape: Gibbon Street
Imbued with an Italian influence, this worker’s cottage has been transformed by Cavill Architects into an imaginary “ruin” that honours the poetics of decay.
Residential
Historic four-sight: Paddington Residence
This addition to a four-room cottage Kieron Gait Architects challenges room-making conventions and encourages its owners to share in the “magic” of treehouses and cubbies.
Residential
Sharp pitch: Wilston Bungalow
The spirit and character of a modest postwar bungalow have been retained and celebrated by its architect-owner, who has reconnected the home to its backyard.
Residential
Geometry and serendipity: Chapel Hill House
Reddog Architects has peeled back a 1980s home and reprogrammed it into an interconnected “collection of pods” that respond to the subtropical climate.
Residential