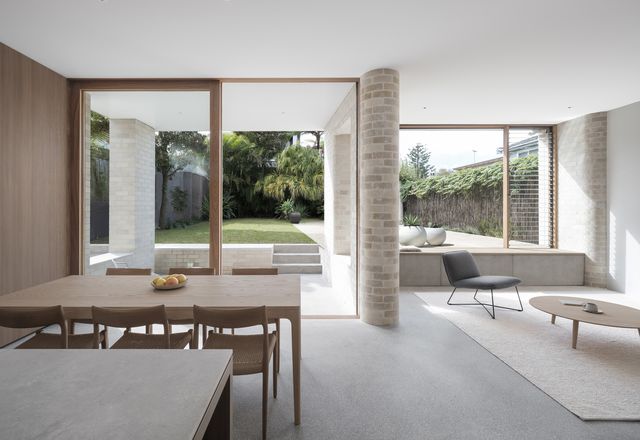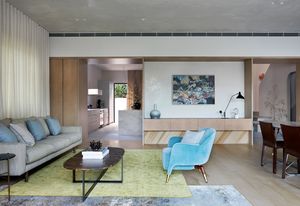Filters

Alba – Clovelly Beach House by Studio Plus Three
A robust but smooth brick shell, inspired by the sandblasted coastline, envelops this calm and composed Sydney beachside home for a family of surfers.
Residential
Aru House by Curious Practice
A quietly radical approach threads delicate new layers into the familiar weatherboard cottage, amplifying perceptions of seasonal change and the specifics of place.
Residential
Bayview Tree House by Woodward Architects
On Sydney’s Northern Beaches, a reimagined 1970s home reflects the architect and client’s mutual appreciation for Japanese design and the inherent beauty of natural materials.
Residential
Randwick House by Anthony Gill Architects
Understated yet delightful, this clever update employs “stealth density” to adjust and augment a Sydney semi to suit a growing family of five.
Residential
Up Down House by Brad Swartz Architects
The thorny but familiar challenges of the terrace house are met with skill and ingenuity in this updated Sydney home, demonstrating the value of clever design in dense urban contexts.
Residential
South/West House by Killing Matt Woods
Inspired by the elegant dynamism of streamline moderne, this update to a 1930s Sydney home weaves new into old while honouring the owners’ love for the building’s interwar heritage.
Residential
Quarry Box by MCK Architects
Changing constraint to opportunity, the design of this new home turns a Sydney site edged with a jagged sandstone face into a private setting well suited to family life.
Residential
Bungalow by Other Architects
A “make-do and mend” approach renews a bungalow in the Southern Highlands, fine-tuning the home to provide greater independence for a family of four.
Residential
Balmain House by Saha
An elegant pavilion addition to a Sydney cottage resolves a sloping site and incites its occupants to find delight in inhabiting the building’s edges.
Residential
The Redoutable by Virginia Kerridge Architect
This meticulous adaptation of a Georgian terrace in a tightly protected heritage precinct has seen layers removed, revealed and revived in a fine composition of old and new.
Residential
House Bean by Lintel Studio
A sensitive renovation to a Sydney home juggles opposing needs for light and privacy, creating spaces for mindfulness and delight.
Residential
Trilogy House by Peter Stutchbury
A third chapter for a house designed in 1961 by Peter Muller, with subsequent additions by Glenn Murcutt and Wendy Lewin, is a masterfully layered design that connects with the past, and with place.
Residential
Bondi Pavilion Restoration and Conservation Project by Tonkin Zulaikha Greer
In a delicate balance between conservation, intervention and demolition, TZG has unified an “unruly collection of parts” to bring a cultural icon back to the centre of community life in Sydney.
Public / cultural
19 Waterloo Street by SJB
Behind an existing terrace in Sydney, a tiny new build defies expectations by creating an apparently spacious yet private home that considers its neighbours and the planet.
Residential
Darlinghurst Terrace by Sam Crawford Architects
After thirty years at home in this two-storey terrace house, an artistic pair sought renovations to prepare for a few decades more.
Residential
House Mitchell by Those Architects
A former cobbler’s workshop is reborn as a dexterously planned family home, signalling the latent potential in the repair of our cities’ industrial heritage.
Residential
Composition House by Studio Prineas
A thoughtful renovation updates and repairs the interior of this well-loved 1950s home with new elements that also preserve treasured family memories.
Residential
Blue Mountains House by Anthony Gill Architects
On the edge of a ridge west of Sydney, Anthony Gill Architects has set up a theatrical performance, linking a 1970s home with a new guesthouse in a single composition that both occupies the landscape and respects its magnificence.
Residential
Nurrangi by Potter and Wilson
A move into town from a remote farming community inspired the brief for this Armidale site: restore its original nineteenth-century homestead and build a new, complementary living pavilion.
Residential
Steel House/Stone House by Retallack Thompson
A narrow city site is a complex but rewarding testing ground for two architect owners, who have paired a craggy sandstone terrace with a slender companion building in the design of their own mixed-use, multigenerational home.
Residential
Grove House by Clayton Orszaczky
A sculptural addition to a grand, Victorian-era house in Woollahra offers its owners a decidedly contemporary, cocoon-like home that connects with its own garden and an adjoining, semi-private grove.
Residential
House for BEES by Downie North
Compact in size yet richly rewarding to the lives of its occupants, this new living pavilion in Sydney’s Mosman employs porous edges to allow family life to unfurl into the garden.
Residential
New order: Clovelly House II
This renovation of a dark and stuffy home draws attention to bay views and strikes a balance between lightness and weight, restraint and whimsy.
Residential
Elevating everyday domesticity: O House
In Sydney’s Manly, a formerly “fat” brick box has been transformed into a light and bright home that effortlessly flows up a sloped site from front to back.
Residential
A curated piece of utopia: Bundanon Art Museum and Bridge
On a site gifted to the public for artistic enjoyment, a design team led by Kerstin Thompson Architects has integrated landscape and architecture to transform the location while preserving its natural ecosystems and cultural context.
Public / cultural
Little jewellery box: Marrickville Laneway House
By underpinning a deceptively simple plan with considered design details, the architect of this transformed Sydney semi has delivered a family home full of convivial corners.
Residential
Stable House by Sibling Architecture
Regenerating a site rich in history, this vibrant new home, contained within the walls of an old stable, is part of an ongoing multigenerational project that explores alternative models for living together.
Residential
Hues of the harbour: Balmoral Blue House
The carefully curated material palette for this Sydney home captures the essence of ocean and sky through the combination of textures and tones.
Residential
Rejoined twins: Paddington House II
A rare opportunity to unite a pair of semi-detached houses in Sydney’s Paddington results in a deceptively generous family home that responds to the spatial geometry of the site.
Residential
Living well, not large: House for a Garden
A delicate balance of addition and subtraction liberates a small and dark bungalow in Sydney, creating a composed home that is less house, more garden.
Residential