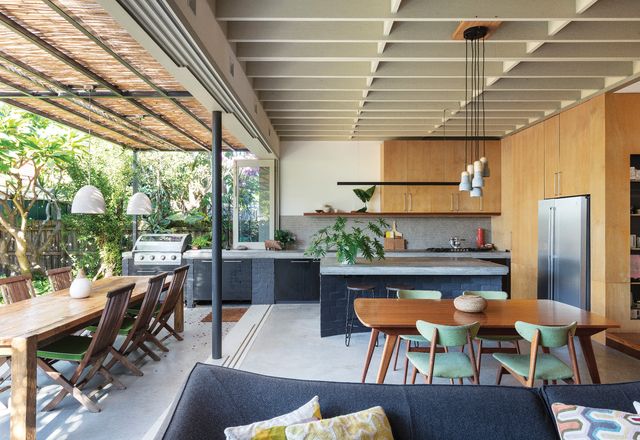Filters

Utterly unpretentious: Marrickville House
This efficient and effective extension by MI Architects makes the most of a fast-track approval process, unpretentious materials and a simple form to meet the clients’ brief and budget.
Residential
Larger than life: West End Cottage
A careful but confident transformation of a tiny worker’s cottage into a contemporary family home by Vokes and Peters.
Residential
Street appeal: Kensington House
An alteration and addition to a Californian bungalow by Virigina Kerridge Architect that respectfully addresses the streetscape.
Residential
Chip off the old block: Kids Pod
Mihaly Slocombe take the cubbyhouse typology to full scale with a self-contained addition to its first project.
Residential
It takes a village: Tower House
Appearing “more medieval village than inner-city extension,” a collection of timber shingle-clad towers by Andrew Maynard Architects have been added to the site of an existing mid-century bungalow.
Residential
Master of disguise: South Melbourne Terrace
The deceptively closed exterior of this renovated terrace by Wellard Architects disguises a private, bright and comfortable home.
Residential
A house of art and play: Doll’s House
Driven by ideas of art and play as well as tactics for sustainability, this striking extension by BKK Architects is a “well-made doll’s house” with an uplifting sense of possibility.
Residential
Towering ideas: Tree Top Studio
Max Pritchard revisits his own house after twenty-five years to create a distinctive satellite building.
Residential