Filters
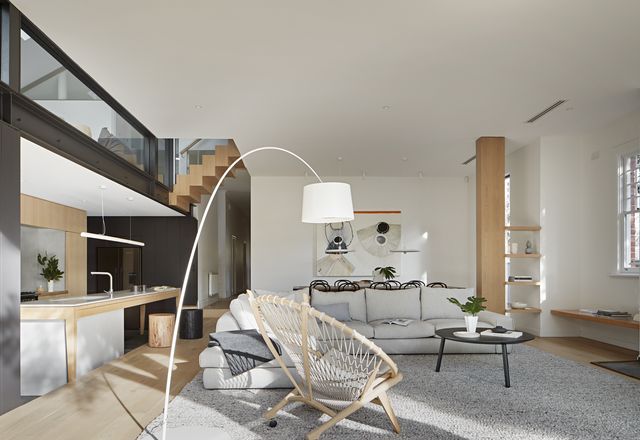
Limber living: Connect Six
Expert “spatial gymnastics” has been used to create a connected kitchen surrounded by flexible living spaces, resulting in a vibrant hub for family living.
Residential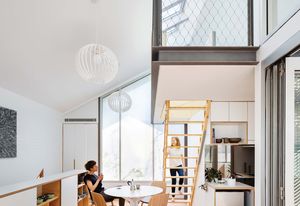
‘Feels like a treehouse’: Glebe Studio
Cleverly navigating the constraints of a tightly hemmed Sydney site, this flexible laneway studio demonstrates the versatility and appeal of small-scale living.
Residential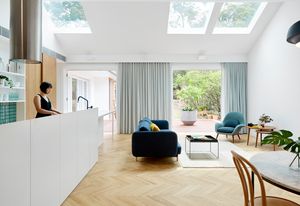
Spirited simplicity: Skylit House
A 1950s bungalow is thoughtfully replanned with a utilitarian yet welcoming design that follows the philosophy of “less but better.”
Residential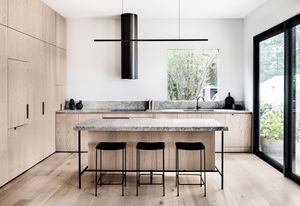
Cabin retreat: Merricks Guest House
A judiciously planned dwelling on Victoria’s Mornington Peninsula is an idyllic setting for quiet repose.
Residential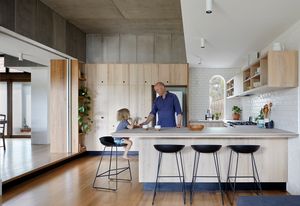
Family ties: Courtyard Deck House
This renovation of a Spanish Mission-style house in Melbourne draws inspiration from the beach house, providing an uncluttered backdrop for the vivacity of family life.
Residential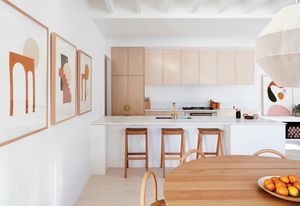
A sunny disposition: House Birch
A subtropical bungalow is transformed by Those Architects into a light, bright and unfussy home befitting a beachside lifestyle.
Residential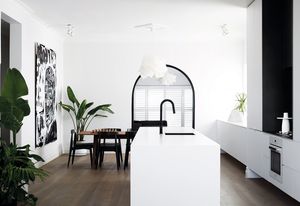
State of the art: Spanish Mission House
This intuitive renovation of a Spanish Mission-style home in Melbourne’s south-east uses deft restraint to celebrate the synergy of art and design.
Residential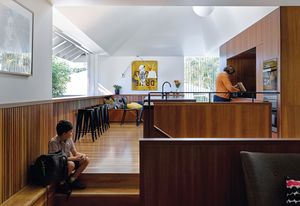
The rejection of ‘more’: St Johns Wood Residence
Local timber and bronzed mirror wrap the pared-back spaces of this refreshed Queenslander, which draws in its leafy suburban surrounds.
Residential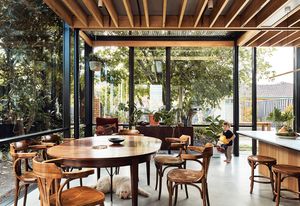
Domestic joy: Harry House
Wrapped in charred timber cladding and hugged tightly by a lush suburban garden, this discreet addition to an inner Melbourne cottage expertly balances function and folly.
Residential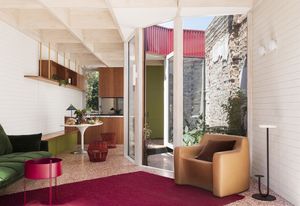
Small but mighty: Il Duomo
This revamp of a worker’s cottage in Melbourne’s inner-north embraces colour and texture in a contemporary take on elaborate Italianate ornamentation.
Interiors, Residential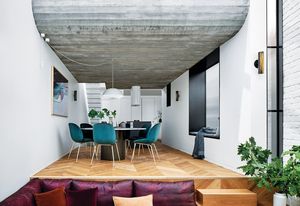
Surprising grandeur: Fitzroy Terrace
Within a seemingly typical Victorian terrace house, new shifts in volume and dramatic apertures to the sky create the illusion of impossibly spacious proportions.
Residential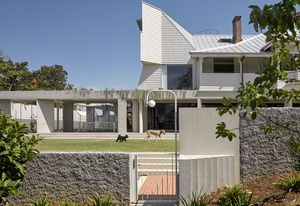
Out from under: Teneriffe House
In rethinking the “raise and build under” renovation strategy so often applied to Queenslander houses, Vokes and Peters has added an elegant layer to the narrative of this historically rich dwelling.
Residential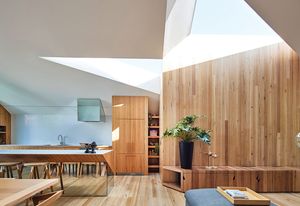
Coming together: His and Hers House
Sculpted around the simple daily enactment of the owners’ newly shared life, this addition to an inner-Melbourne terrace by FMD Architects represents a binding together of stories, memories and moments.
Residential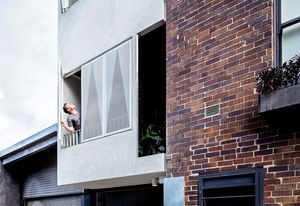
Breathing room: Darling Lane
Challenging the ubiquity of open-plan living, a series of flexible rooms has been added to this historic inner-city warehouse, forming the latest “chapter” in the building’s narrative.
Residential
Compact without compromise: Nat’s House
This recycled red-brick addition to a 1920s cottage in Sydney’s Cammeray by Studio Prineas favours quality over extra space, making the most of its modest footprint by drawing in northern light and opening out to the garden.
Residential
Black triangle: Platform House
Responding to its tricky triangular block, this house by Studio Plus Three is an inversion of the traditional two-storey home , with a raised platform for living offering panoramic views and a genuine connection to the public realm.
Residential
Recessive yet bold: Outside In House
This purposefully recessive, distinctively contemporary alteration and addition to a rundown bungalow by MODO celebrates the house’s architectural lineage while providing room for modern living.
Residential
‘Explorative and special’: One Room Tower
This detached extension to a Queenslander house challenges conventional models for alteration and addition projects with a design that oscillates between connectivity and autonomy.
Residential
A maverick individual: 1 of 16
In transforming a single dwelling in a row of heritage terrace houses, Panov Scott Architects has respected the integrity of the collective while creating a maverick individual.
Residential
Unapologetically suburban: Binary House
A garden pavilion designed by Christopher Polly Architect provides a striking counterpoint to a 1960s brick bungalow, subverting the physical and conceptual limitations of an “unapologetically suburban” setting.
Residential