Filters
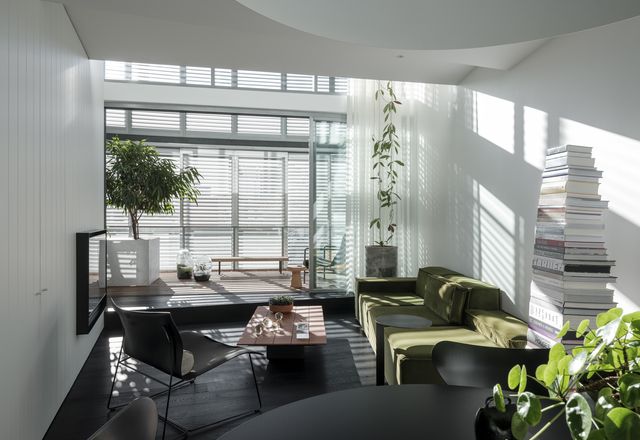
Wedge Loft by Luis Gomez-Siu Design Studio
Chromatically controlled yet experientially rich, this apartment design adapts an unusual wedge-shaped plan and the drama of a double-height void to satisfy desires for both solitude and sociability.
Residential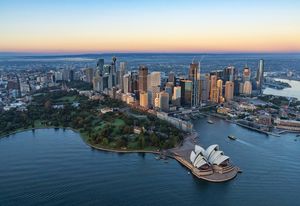
Upcycling the highrise: Quay Quarter Tower
Sydney’s Quay Quarter Tower shows that with planning foresight, architectural ingenuity and engineering rigour, even the most complex of existing buildings can be transformed to extend its life.
Commercial, Residential
Mulberry mood: Dream Weaver
A love of colour united YSG Studio and its clients, and the result is an expressive yet balanced interior with a slick contemporary feel.
Residential
Calm and collected: Inala Apartment
Designed to welcome a new baby and support a work-from-home lifestyle, this Sydney apartment comforts with clean surfaces and calming tones.
Residential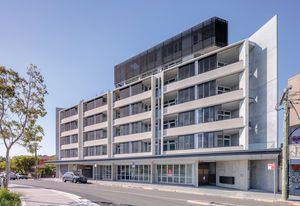
Designing housing with ‘dignity’: Studio Apartments
This apartment building transcends its “boarding house” classification with its rigorous planning, light-filled studios and generous communal space.
Residential
Coastview Apartment by Andrew Burges Architects
A 1960s apartment is judiciously replanned for single occupancy, creating a solitary refuge from which to survey the immediacy and intensity of the ocean view.
Residential
Modernist manoeuvres: Longwood
The subtle kitchen and bathroom updates in this 1960s apartment have created a rich interior that combines decadent materials with sparkling harbour views.
Residential
Blushing for Bondi: Francis Apartment
Joinery and materials are an opportunity for expression in this Bondi apartment, inspired by the area’s Art Deco architecture and laid-back beach vibe.
Residential
A fresh start: MB Apartment
A series of small, surgical interventions to a modest 1960s apartment in Sydney results in a reimagined interior that speaks to the past yet is firmly set in the present.
Residential
Civic bravura: Waterloo Apartments
In this raw concrete block, Chenchow Little does not shy away from firmly anchoring its work in the urban fabric of Sydney’s fast-growing Green Square precinct and making an emphatic mark through scale.
Residential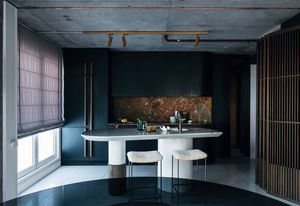
Moody hues: 1906
A compact apartment in inner-city Sydney is transformed into a bijou home distinguished by rich colour and decadent materiality: 1906 by Amber Road.
Residential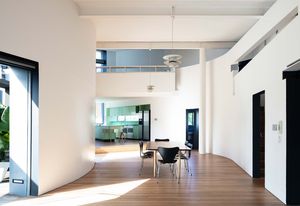
Revisited: Droga Apartment
Sitting atop a nineteenth-century brick warehouse in Sydney’s Surry Hills, the celebrated Droga Apartment, completed in 1997 by Durbach Block Jaggers, embodies the architects’ idiosyncratic design sensibilities.
Residential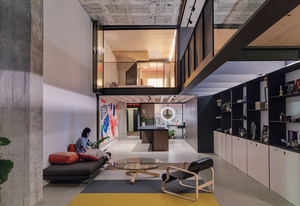
‘Changing the performance’: Camperdown Warehouse
Fusing concepts inherent in furniture design and architecture, this conversion of a former motor vehicle factory in Sydney serves as a prototype for a novel approach to adaptive re-use.
Interiors, Residential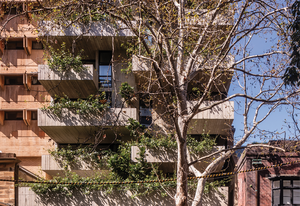
Tall ambitions: Short Lane
As Sydney pursued a public conversation about brutalist architecture, a new building in Surry Hills was making its mark.
Residential
Cowper Street Housing
Appearing as an object in the landscape and giving generously to its inner-Sydney context, Cowper Street Housing by Andrew Burns Architecture reasserts the well-loved terrace as a relevant and useful housing type.
Residential
Refreshingly robust: 41 Birmingham
Opting for depth and shadow over transparency and lightness, SJB has designed an apartment building for Sydney’s Alexandria that is imbued with drama, richness and unexpected intensity.
Residential
Cleveland Rooftop by SJB
This apartment, rich in detail and immersed in greenery atop a 1930s factory building in Surry Hills, is an urban oasis that sets an impressive precedent for apartment design.
Residential
Above the curve: Concord Apartment
This apartment renovation by Retallack Thompson overcomes spatial challenges to add character and charm.
Residential
Independent integration: Crown 515
A new set of five apartments by Smart Design Studio discreetly wraps around an existing terrace facade, while announcing itself to the street in a bold, white sculptural form.
Residential
Elemental and abstract: Sydney 385
Smart Design Studio’s new mixed-use building in Balgowlah, Sydney has an elegantly composed, layered outer skin that brings an urbane character to the suburban streetscape.
Commercial, Residential
Noise mask: Woolloomooloo Apartments
McGregor Westlake Architecture has responded with vigour to a challenging site in Sydney’s Woolloomooloo, creating a quiet and robust retreat from the cacophony of the city.
Residential
Art of living: Darling Point Apartment
Chenchow Little create a deceptively simple yet skilfully crafted apartment in Sydney for a couple of downsizers with an extensive art collection.
Residential
Life above lifestyle: Casba
Billard Leece Partnership and SJB Architects’ mixed-use project offers Sydney a new model for balancing private comfort and civic neighbourliness.
Residential
City life: Australia Towers
Bates Smart’s twin elliptical towers in Sydney’s Olympic Park present architecture as a positive force in city life.
Commercial, Residential
Studios 54 by Hill Thalis Architecture and Urban Projects
On a 126-square-metre site in suburban Sydney, Hill Thalis’s Studios 54 demonstrates how small sites can be used inventively to make the city richer and more diverse.
Commercial, Residential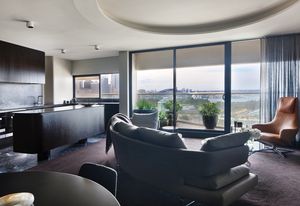
Dialogue with Seidler: Horizon Apartment
MA Architects and Maria Danos create a sophisticated apartment interior that holds its own against the strong architectural presence of a well known Seidler building.
Interiors, Residential
Tetris play: Darlinghurst apartment
A 27-square-metre apartment by Brad Swartz is rearranged like a Tetris puzzle, providing everything needed to live comfortably.
Residential
Holiday forever: Bondi Apartment
This reimagined apartment by MCK Architects embodies relaxed beachside living in an urban context.
Residential
One Central Park
A compelling contribution to Sydney by Ateliers Jean Nouvel and PTW Architects.
Commercial, Public / cultural, Residential
29–35 Prince Street, Cronulla
A complex and layered multi-residential project by Candalepas Associates.
Residential