Filters
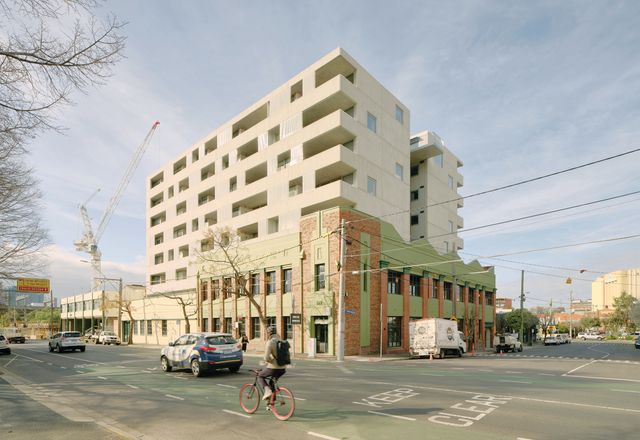
38 Albermarle Street by Fieldwork
A new housing model in inner-urban Melbourne aims to provide renters with a pathway to ownership alongside high-quality design and shared resident facilities.
Residential
Hawthorne Siblings by Refresh Design
Two micro-lot houses in Brisbane are the companions to an existing Queenslander in this considered solution to suburban densification, which pairs the best qualities of traditional detached housing with the convenience of inner-city living.
Residential
‘Dignity-enabling’: St Albans Housing
NMBW Architecture Studio and MADA rethink the design of accessible, affordable housing and create an apartment block in outer Melbourne and a new model for ageing in place.
Residential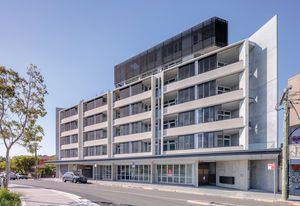
Designing housing with ‘dignity’: Studio Apartments
This apartment building transcends its “boarding house” classification with its rigorous planning, light-filled studios and generous communal space.
Residential
Designed for social need: Wayss Youth Transition Hub
On a tight budget in outer Melbourne, Bent Architecture has collaborated closely with the clients and combined many small, thoughtful moves to create an architecture that cares.
Residential
Solid touchstone: Goulburn Street Housing
Elegantly yet dramatically increasing inner Hobart’s residential density, Cumulus Studio’s Goulburn Street Housing responds to the heritage context of the streetscape while introducing a new functional and formal typology.
Residential
Sense of belonging: Anne Street Garden Villas
On the Gold Coast, a series of affordable, climate-responsive dwellings clustered around a communal garden space is driven by the architect’s desire to help residents develop a personal connection with their home.
Residential
Essence of Byron Bay: Easy Street
In the third stage of a two-decade vision for a sustainable mixed-use village, DFJ Architects has combined an industrial material palette, the subtropical landscape and shared facilities to create a hub with characteristics bound to Byron Bay.
Residential
A neighbourly disposition: Twin Houses
Just south of Brisbane, Twin Houses offers a new response to its low-density postwar context, providing amenity beyond the individual dwelling and contributing generously to the suburban microclimate.
Residential
Bohemian legacy: The Hat Factory
In a once bohemian suburb of Sydney, a modest building that became a symbol for squatters’ rights has been sensitively renovated to retain its significance beyond its scale.
Residential
Concrete artistry: The Surry
In high-density Surry Hills, The Surry apartment block continues a pattern of renewal in this part of inner Sydney as well as an architectural pattern immediately discernible as Candalepas Associates’ work.
Residential
Nightingale Housing five years on
Jacqui Alexander traces the evolution of Nightingale Housing and reflects on two of the built developments.
Residential
Civic presence: Housing Choices Australia Dandenong
This community project is a testament to the genuine value and design innovation that architects can bring regardless of income, status or tenure.
Residential
Making a community: Arkadia
A community-minded apartment block for Defence Housing Australia in an inner-Sydney suburb plays with the boundaries between public and private space, salutes the site’s industrial past and anticipates a fossil-fuel-free future.
Residential
Civic bravura: Waterloo Apartments
In this raw concrete block, Chenchow Little does not shy away from firmly anchoring its work in the urban fabric of Sydney’s fast-growing Green Square precinct and making an emphatic mark through scale.
Residential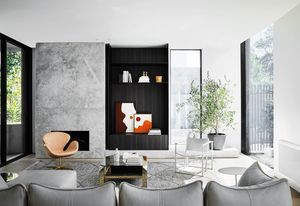
A different kind of apartment building: Sussex
With an emphasis on design quality and detailing, this home by Powell and Glenn and Mim Design fuses the classic and contemporary to reimagine apartment living as generous and bespoke.
Interiors, Residential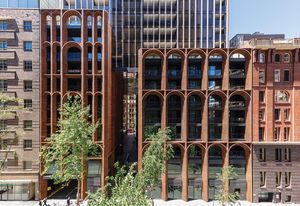
Tall towers amid brick warehouses: Arc
Demonstrating careful consideration of its heritage surrounds and with a mix of uses throughout, this finely detailed skyscraper by Koichi Takada Architects advances the social culture and amenity of central Sydney.
Commercial, Residential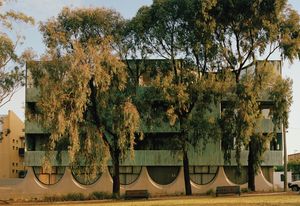
Community, not commodity: Whitlam Place
A self-initiated housing venture in Melbourne’s Fitzroy, replete with conceptual clarity, delicate form-making and extraordinary quality of finish, is a rare counterpoint to the uniformity of multiresidential development.
Residential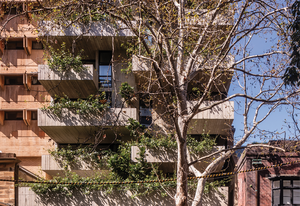
Tall ambitions: Short Lane
As Sydney pursued a public conversation about brutalist architecture, a new building in Surry Hills was making its mark.
Residential
The Territory lifestyle: Tropology for DHA
Challenging the culture of housing in Darwin with this compact, climatically appropriate duplex for defence personnel, Troppo Architects has designed a spearhead for built advocacy, imbued with local identity.
Residential
Taking care: Estia House
A permanent residence for ten adults with disabilities, this group home in Sydney by Candalepas Associates demonstrates how a building designed specifically for group housing balances independence and care.
Residential
Cowper Street Housing
Appearing as an object in the landscape and giving generously to its inner-Sydney context, Cowper Street Housing by Andrew Burns Architecture reasserts the well-loved terrace as a relevant and useful housing type.
Residential
Home game: Parklands
The 2018 Commonwealth Games Village, designed by Arkhefield, ARM and Archipelago, optimizes the potential of its Parklands site and sets a precedent for considered medium-density development on the Gold Coast.
Residential
Refreshingly robust: 41 Birmingham
Opting for depth and shadow over transparency and lightness, SJB has designed an apartment building for Sydney’s Alexandria that is imbued with drama, richness and unexpected intensity.
Residential
Covert suburban intensity: Knutsford Stage 1
This multiresidential design by Spaceagency Architects contributes to a local canon of intriguing medium-density projects in Perth with “deep pragmatism” and “tactile and poetic sensitivity.”
Residential
Life above lifestyle: Casba
Billard Leece Partnership and SJB Architects’ mixed-use project offers Sydney a new model for balancing private comfort and civic neighbourliness.
Residential
City life: Australia Towers
Bates Smart’s twin elliptical towers in Sydney’s Olympic Park present architecture as a positive force in city life.
Commercial, Residential
Studios 54 by Hill Thalis Architecture and Urban Projects
On a 126-square-metre site in suburban Sydney, Hill Thalis’s Studios 54 demonstrates how small sites can be used inventively to make the city richer and more diverse.
Commercial, Residential
Modern trio: Terrace Houses in Fremantle
Combining playfulness, restrained minimalism and respect for the terrace house typology, Blane Brackenridge Architecture has created three “convincing” hillside dwellings in Fremantle, Western Australia.
Residential
One Central Park
A compelling contribution to Sydney by Ateliers Jean Nouvel and PTW Architects.
Commercial, Public / cultural, Residential