Filters
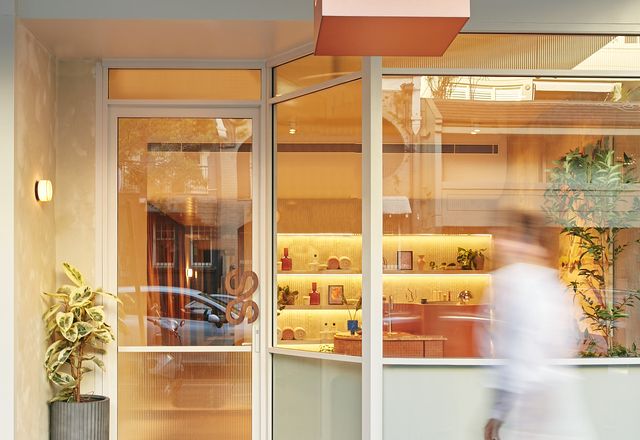
Sage Space by Strutt Studios
Strutt Studios reimagines dentist clinic aesthetics at Sage Space in Sydney.
Commercial, Interiors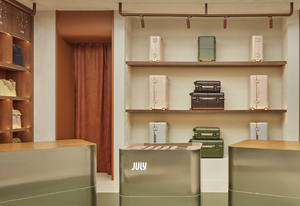
July QV by Ewert Leaf
This retail fitout by Ewert Leaf for a Melbourne-based travel goods specialist transports guests with rich, tactile elements that evoke memories of Antipodean holidays.
Commercial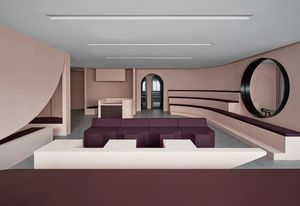
Placidus Student Welfare Spaces for Marcellin College
Branch Studio Architects and Marcellin College seek to enhance student wellbeing through a series of empathetic interiors that re-interpret the Marist Brothers’ Catholic tradition.
Education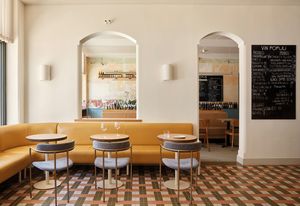
Vin Populi by Rezen Studio
Known for its unfussy hospitality, this beloved venue in south-west Perth has undergone a thoughtful and textural redesign by Rezen Studio that welcomes regulars and newcomers alike.
Hospitality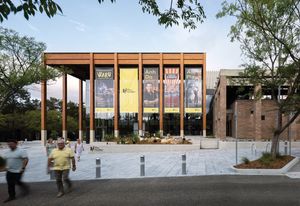
The Pavilion Performing Arts Centre Sutherland
The inventive refurbishment of an existing performance venue extends the community’s opportunities and opens up the growing suburb’s civic heart.
Public / cultural
Values-driven design: ANZ Breathe
Breathe Architecture new sustainable fitouts for ANZ are welcoming for staff and visitors, respectful toward the planet and, thanks to thoughtfully implemented biophilic design, literally green.
Commercial
Cocoon with a view: Palmette
Ornate Victorian-era scroll motifs give way to folded planes of Victorian ash in this Carlton home by Sum, where the decision to have fewer bedrooms has contributed to a spacious, calm environment for living.
Residential
Simple pleasures: Noosa Heads House
In Noosa Heads, a tired suburban house is resourcefully remade into a robust but welcoming retreat that emphasizes the simple pleasures of a holiday home by the coast.
Residential
Elegant and comfortable: Hood House
A terrace house that needed ‘serious attention’ has been transformed into a comfortable city home for a retired farming couple, who picked up the renovation where the previous owners left off.
Residential
Third-gen city-making: 44A Foveaux Street
By treating an existing, undistinguished building as raw material, the architect has recognized the structure’s inherent value and acted with an ethos of sustainability and “a deliberate and joyful irreverence” in equipping it for the city’s changing needs.
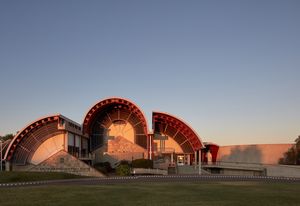
The Australian Stockman’s Hall of Fame Rejuvenation and Upgrade Project
Two architectural practices continue their ongoing partnership in this rejuvenation of the “Opera House of the Outback,” showing admiration and respect for the original 1980s structure while enriching the visitor experience and delivering conceptually rigorous work to the region.
Public / cultural
Petite but potent: Cottesloe Lobby and Landscape
Despite its small size, awkward angles and compromised condition, the entrance lobby at a 1970s Perth apartment block has been retrofitted so thoughtfully as to alter the perception of the entire building.
Residential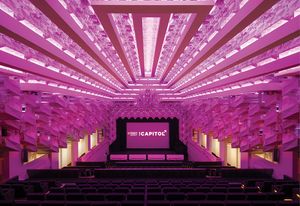
A good Melbourne citizen returns: The Capitol
After a major 1960s downscaling and a series of ad hoc renovations, Walter Burley Griffin and Marion Mahony Griffin’s Capitol Theatre has been re-engineered to beguile audiences for another hundred years.
Education, Public / cultural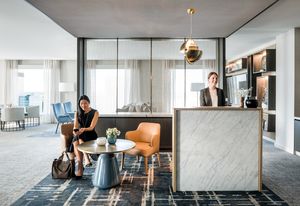
Sophistication incarnate: Intercontinental Perth City Centre
Perth’s new Intercontinental hotel, designed by Woods Bagot and Chada, is the second reincarnation of a 1970s office block and proof that the finer things get better with age.
Hospitality, Interiors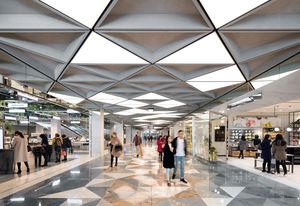
Material culture: Canberra Centre
London-based architecture firm Universal Design Studio with Mather Architecture has restored and redeveloped the historic Canberra Centre into a sophisticated urban retail precinct.
Commercial, Interiors
Clean slate: Coastal Semi
A carefully considered rebuilding of a coastal semidetached home by Jason Gibney Design Workshop.
Residential
Upward spiral: Fitzroy Terrace
A terrace house renovation by Adrian Amore Architects with a stair that functions as much more than just vertical circulation.
Residential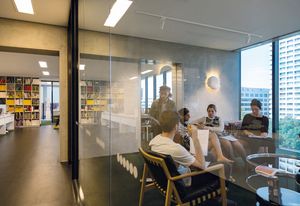
‘Transformational architecture’: Clemenger BBDO Melbourne
Finding inspiration from constraint, Powell and Glenn has taken a modest budget and turned the Melbourne offices of creative agency Clemenger BBDO into a perfect integration of stillness and energy.
Interiors
Life above lifestyle: Casba
Billard Leece Partnership and SJB Architects’ mixed-use project offers Sydney a new model for balancing private comfort and civic neighbourliness.
Residential
Long and lean: Maroubra House
A small postwar home with a large backyard has been reworked to create a much longer and more flexible house, a courtyard now wrapping around its central living spaces.
Residential
Concrete theatre: Wolfdene
Young design practice Larritt-Evans has capitalized on the concrete materiality of an existing tenancy in Melbourne, crafting an impressive new face for property developer Wolfdene.
Interiors
The lantern, the brick and the courtyard: Three Parts House
A renovation and extension to a 1950s clinker brick house by Architects EAT.
Residential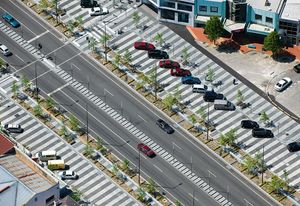
Revitalising Central Dandenong
A $290 million urban renewal initiative aimed at revitalizing central Dandenong.
Landscape / urban
Edith Cowan University Student Lounge
Hames Sharley designs a student lounge for the Joondalup campus in Perth.
Education, Interiors
New Farm Arbour
Owen and Vokes and Peters rework an historic Brisbane home.
Residential
The Majestic
A deft inner-Sydney theatre conversion by Hill Thalis.
Residential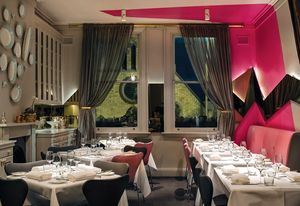
Claude’s restaurant
A Sydney institution enlivened by Melbourne’s Pascale Gomes-McNabb.
Interiors