Filters
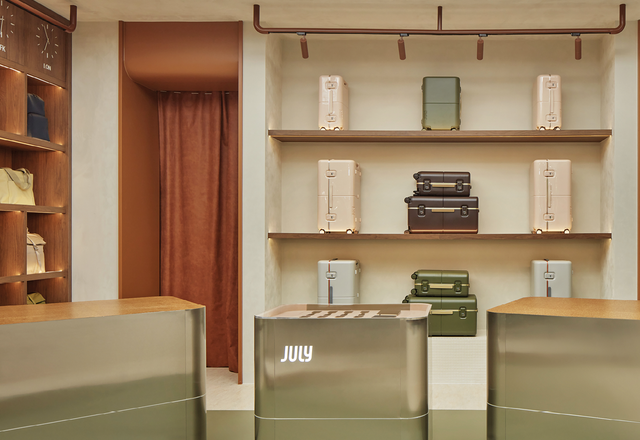
July QV by Ewert Leaf
This retail fitout by Ewert Leaf for a Melbourne-based travel goods specialist transports guests with rich, tactile elements that evoke memories of Antipodean holidays.
Commercial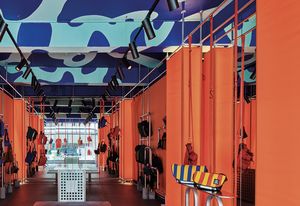
Crumpler Melbourne
Wowowa Architecture has stepped outside its standard practice to design the flagship store for this “deeply Melbourne” bag brand.
Commercial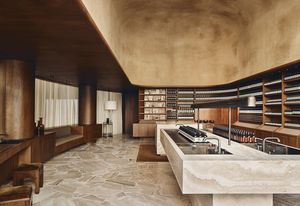
Aesop Collins Street by Clare Cousins Architects
Nestled in a historic building in Melbourne’s CBD, this retail fitout by Clare Cousins Architects balances architectural heritage with Aesop’s signature, contemporary aesthetic.
Commercial, Interiors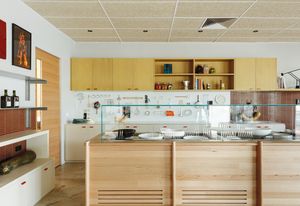
Africola Canteen by Claire Markwick-Smith
In her first interiors project since starting her solo practice, emerging designer Claire Markwick-Smith has created a new eatery and retail interior exuding familiarity and domestic warmth for well-loved Adelaide institution Africola.
Interiors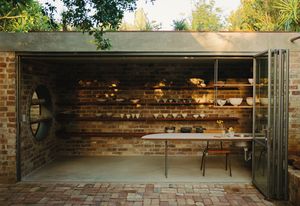
Bronte Studio by Saha
Designed by emerging studio Saha, this ceramics workshop in Sydney’s Bronte disappears under a green roof of foliage, while robust materials, such as brick and concrete, reflect the creative nature of pottery making.
Interiors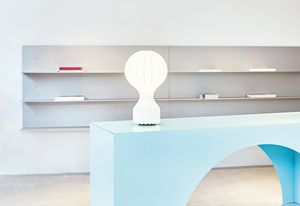
Above the Clouds by Pattern
This Surry Hills fashion store, designed by young practice Pattern Studio, is a celebration of dualities – exuberant yet sophisticated, polished yet relaxed, hyper-industrial yet playful.
Interiors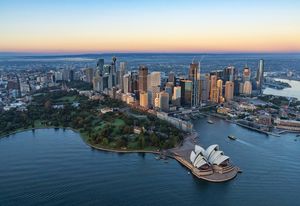
Upcycling the highrise: Quay Quarter Tower
Sydney’s Quay Quarter Tower shows that with planning foresight, architectural ingenuity and engineering rigour, even the most complex of existing buildings can be transformed to extend its life.
Commercial, Residential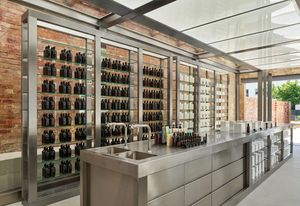
Laboratory in a ruin: Grown Alchemist
In its design for a flagship skincare store behind a dilapidated terrace house in Melbourne’s Carlton, Herbert and Mason in collaboration with Grown Alchemist contrasts the pristine with the industrial to enhance both qualities.
Commercial
Ceremonial sequence: Joey Scandizzo Salon
In a 19th-century Italianate building in Melbourne, architecture studio Kennon has redesigned a recognized hair salon into the perfect backdrop for “me time.”
Commercial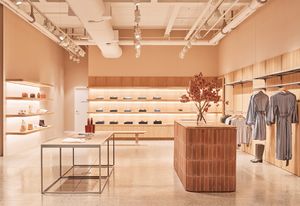
‘A better way’: Incu HQ and Outlet
Tasked with creating a retail space, head office and warehouse for contemporary fashion brand Incu, Akin Atelier has transformed an old mechanic’s workshop in Sydney into a space that embodies fashion, design and expert workmanship.
Commercial, Interiors
An architectural pas de deux: Australia 108
Standing in dialogue with Fender Katsalidis’s earlier tower, Eureka, a new tall tower attempts to walk the sensitive line between public engagement, community development and private residence.
Residential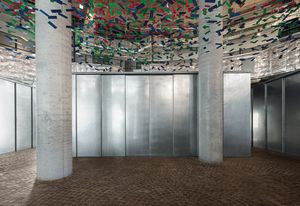
‘A place to explore’: Darling Exchange Market Hall
Known primarily for its restaurant interiors and, increasingly, its residential architecture, Anthony Gill Architects has completed its most ambitious project to date, the market hall in Kengo Kuma’s Darling Exchange in Sydney.
Commercial, Interiors
Winter wonderland: Ozlana
Pattern Studio has created a calming, wintry and almost otherworldly flagship store in Sydney for luxury Australian brand Ozlana.
Commercial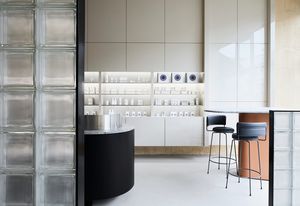
Raw and tactile: Seen Skin
Melbourne design studio Golden has taken Seen Skin’s confident approach to skincare and translated it into a spatial experience rich in texture and tactility.
Commercial, Interiors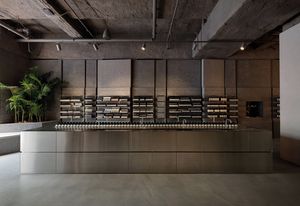
Texture and permanence: Aesop Sydney
Inspired by sandstone cliffs and monumentality, the new Aesop store in Sydney’s Pitt Street Mall references the city’s textures and character. International studio Snøhetta’s design is generous and flexible for customers and staff alike.
Commercial, Interiors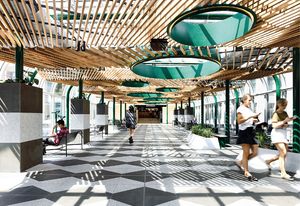
Pattern is king: Melbourne Central Arcade
Melbourne architecture practice Kennedy Nolan has revitalized the public arcades of Melbourne Central, strengthening the centre’s character and heightening the user experience.
Interiors, Public / cultural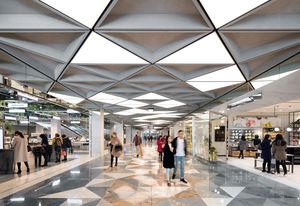
Material culture: Canberra Centre
London-based architecture firm Universal Design Studio with Mather Architecture has restored and redeveloped the historic Canberra Centre into a sophisticated urban retail precinct.
Commercial, Interiors
Theatrical and meticulous: The Kitchens
This new market hall, designed by ACME, Landini Associates and The Buchan Group, is a theatrical and meticulously crafted insertion in the Robina Town Centre redevelopment and a crucial contribution to an enriched urban space.
Commercial
Fresh-faced: The Hub on Echlin
Architects North has created a curious and elegant self-generated development in the Townsville suburb of West End that was conceived as “a breathe of fresh air.”
Commercial, Residential
Elemental and abstract: Sydney 385
Smart Design Studio’s new mixed-use building in Balgowlah, Sydney has an elegantly composed, layered outer skin that brings an urbane character to the suburban streetscape.
Commercial, Residential
A cut above: Hues Hair
Inspired by the Memphis Group, architect Adriana Hanna uses playful colour and sharp shapes to create a Melbourne hair salon that’s a cut above the rest.
Interiors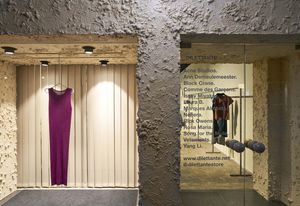
Sartorial scenes: Dilettante
Textural, architecturally sparse and experimental, Dilettante’s new flagship store in Perth, designed by Ohlo Studio, celebrates the theatrical and subversive presentation of clothing that the brand is known for.
Interiors
Incremental civic-ness: James Street Precinct
Richards and Spence has made a significant contribution to a whole fragment of Brisbane, using a rich and distinctive design language across a range of works for the James Street precinct.
Commercial
Sails tactics: Yellow Earth Emporium
Tandem Design Studio has given sheepskin company Yellow Earth’s flagship store at Emporium Melbourne an expressive and tactile “shop window.”
Interiors
Star turn: Napoleon Perdis Chapel
Make-up entrepreneur Napoleon Perdis commissioned Studiobird to design an interior for his new South Yarra concept store that includes cosmetics, a foray into lifestyle retailing and a make-up academy.
Interiors
Local flavour: Prahran Grocer
Newly minted design studio We Are Huntly has played on the traditional 1950s grocer to make Prahran Grocer in Melbourne a truly pleasant place to do the shopping.
Interiors
Wonder room: Optiko
Stephen Cameron Architecture has designed an optical store that resembles a cabinet of curiosities.
Interiors
Inner city agora: Emporium Melbourne
Emporium Melbourne is in some ways a model of classic retail planning, but in other ways it turns this model on its head.
Commercial, Interiors
Blonde Venus
Blonde Venus in Brisbane, designed by Richards & Spence, is stamped with the fashion-forward personality of its owner.
Interiors
One Central Park
A compelling contribution to Sydney by Ateliers Jean Nouvel and PTW Architects.
Commercial, Public / cultural, Residential