Filters
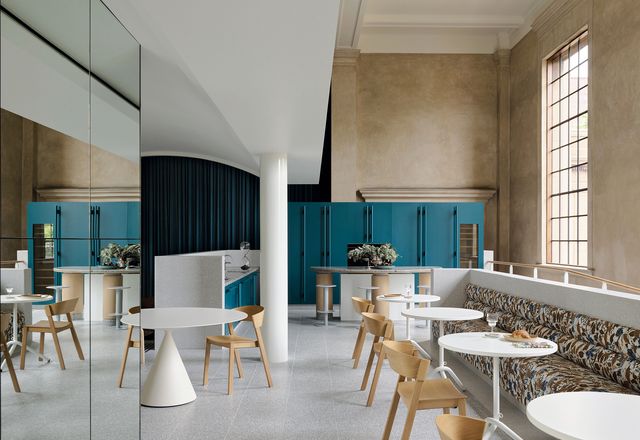
Yirranma Place by SJB
Yirranma Place in Sydney is a skilful exercise in adaptive reuse, guided by SJB. The design’s two overarching principles – sensitivity and respect – help to create a multifunctional workplace in a grand 1920s building.
Interiors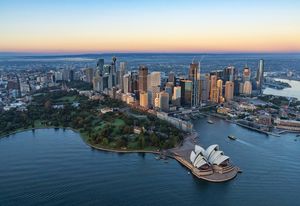
Upcycling the highrise: Quay Quarter Tower
Sydney’s Quay Quarter Tower shows that with planning foresight, architectural ingenuity and engineering rigour, even the most complex of existing buildings can be transformed to extend its life.
Commercial, Residential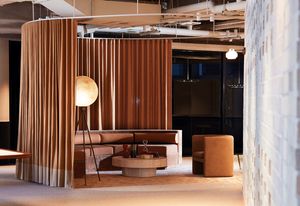
Humanizing the office: Johnson Partners
In this Sydney office for a boutique consulting firm, YSG has replaced the sobriety of conventional corporate highrise offices with sculptural details and bold, expressive gestures.
Commercial, Interiors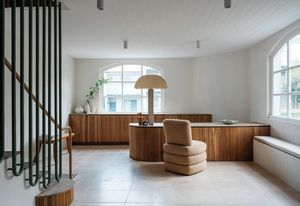
Modern layering: Aje Headquarters
In Sydney, Those Architects has carefully removed layers to unearth the beauty and understated identity of this original building, and in turn defined it as the headquarters of a contemporary Australian fashion house.
Interiors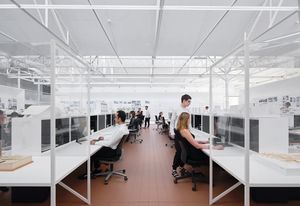
Self expression: Smart Design Studio office
The new office of Smart Design Studio, in an industrial heritage conservation precinct in Sydney, is a sustainable, sculptural building purpose-built for the studio’s ambitions and practice.
Commercial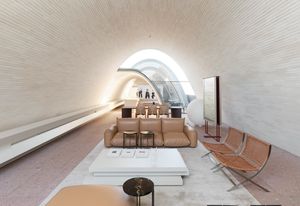
Parametric pursuit: Stokes 14
In an inner-city Sydney suburb of urban renewal, Smart Design Studio has made the most of the opportunity to re-imagine its own workspace, experimenting with materials and geometries to create a beautiful place in which to work and live.
Commercial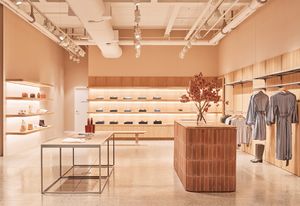
‘A better way’: Incu HQ and Outlet
Tasked with creating a retail space, head office and warehouse for contemporary fashion brand Incu, Akin Atelier has transformed an old mechanic’s workshop in Sydney into a space that embodies fashion, design and expert workmanship.
Commercial, Interiors
Crafted modernism: SJB Sydney Studio
When SJB embarked on a major redesign of its Sydney studio, it was a unique opportunity to create an authentic and friendly workplace that fostered equity, creativity and a sense of pride and belonging for all.
Commercial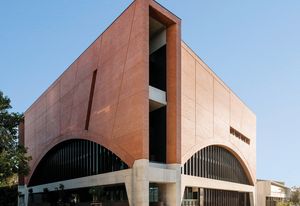
Recalling bygone grandeur: Rail Operations Centre
Memorializing the tectonics of tunnels, bridges and nineteenth-century suburban train stations, this red-brick, big-box building in inner-city suburban Sydney is a rich form of infrastructure architecture that represents an investment in workers and in the area’s rapidly changing urban fabric.
Commercial
Evocative and engaging: Town Hall House
In an iconic Brutalist building in Sydney, Smart Design Studio has designed a workplace for City of Sydney staff that allows them to engage with visitors and breaks down barriers.
Interiors, Public / cultural
Terracotta trope: The Beehive
The Beehive, designed by Raffaello Rosselli Architect with Luigi Rosselli Architects, is a poetic exploration of the aesthetic and structural potential of recycled materials as applied to the design of this architectural family’s own Surry Hills studio.
Commercial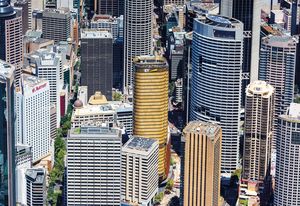
‘Intrinsically Sydney’: The EY Centre
Combining a kinetic timber facade and a typology more often associated with slick glass, FJMT has created this “sublime” office tower that is tuned to the history of its harbour-side site and is “intrinsically Sydney.”
Commercial
A fine pairing: 131 Russell Street and 478 George Street
Two new towers by Candalepas Associates, the hotel QT Melbourne on Russell Street and the AHL Headquarters on George Street in Sydney, complement the existing fabric of the city with compositional finesse.
Commercial, Hospitality
Elemental and abstract: Sydney 385
Smart Design Studio’s new mixed-use building in Balgowlah, Sydney has an elegantly composed, layered outer skin that brings an urbane character to the suburban streetscape.
Commercial, Residential
Paramount by The Office Space
Housed in the iconic Art Deco Paramount House in Sydney’s Surry Hills, this shared office designed by Woods Bagot is both thoughtful and handsome.
Interiors
Workplace drama: Novartis Head Office
HDR Rice Daubney’s design for Novartis Pharmaceuticals in Macquarie Park, Sydney provides staff and visitors with a complex, layered and dramatic experience.
Commercial
Urban interior: Bresic Whitney
Chenchow Little Architects’ fitout for this real estate agency in Hunters Hill, Sydney departs from suburban conventions to differentiate its brand and culture.
Interiors
Jewel in the crown: 50 Martin Place
Johnson Pilton Walker revives a monumental building in one of Sydney’s most significant civic spaces.
Commercial
Colour blocking: Kennards Self Storage
In northern Sydney, SJB Interiors has created a new working environment for this storage company – a series of spaces that reflects the communal and relaxed ethos of the family-owned business.
Interiors
The total package: Australia Post
Carr Design Group re-design both the architecture and the interiors of Australia Post’s Sydney HQ, totally transforming it.
Interiors
ANZ Tower interiors, Sydney
Hassell’s design for ANZ’s new workplace in Sydney empowers workers to move between spaces.
Interiors
Herbert Smith Freehills
A functional, multi-layered workplace by BVN Donovan Hill for Herbert Smith Freehills.
Interiors
Ansarada Office
Those Architects create a new work/life balance in the global office of a young tech company.
Commercial, Interiors
Clemenger BBDO
Clemenger BBDO’s office by Hassell is a modern ad creative’s workplace/playground.
Interiors
Jackson Teece Sydney studio
A fresh new fitout for an established design practice in Walsh Bay.
Commercial, Interiors
Goodman Unit B4
In Sydney’s industrial south, Make Creative has reimagined an old warehouse into an office with innovative interiors.
Interiors
Woods Bagot studio, Sydney
A more liveable work space in tune with a more flexible modern work force.
Commercial, Interiors
BVN Sydney Studio
In a true democratization of space, BVN’s Sydney studio consists of one single open-plan floor.
Interiors
Cox Sydney Studio
Cox Richardson’s Sydney studio encourages communal, messy creativity.
Interiors
