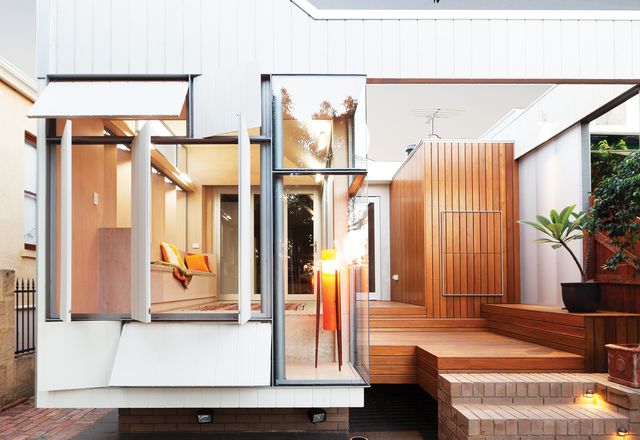Filters

First House: Bellevue Terrace Alterations and Additions by Philip Stejskal Architecture
Completed in 2013, this diminutive yet delightful addition to a Fremantle cottage launched Philip Stejskal Architecture from “relative obscurity” to the national stage, and continues today as the practice’s quiet ambassador.
Residential
Down memory lane: Bower House
Behind a double-storey Victorian terrace lurks a uniquely geometric extension, by Andrew Simpson Architects, based on an abstraction of the owners’ memories of their previous homes together.
Residential
A Loos-ian labyrinth: House McBeath
Tribe Studio channels the spirit of Adolf Loos’ Raumplan obsessions in creating this small terrace alteration and addition in Sydney.
Residential
Old, new, borrowed, blue: Stray House
This beautifully crafted renovation to a single-fronted Victorian terrace is the result of a close collaboration between the architect and the owner-builder.
Residential
Carving a view: Winscombe Extension
Preston Lane Architects extend a Tasmanian house, taking advantage of open-plan living and a new connection to the backyard.
Residential
Spirit of generosity: Birchgrove House
A Sydney terrace has been sensitively updated into a variety of spatial experiences.
Residential
Ebb and flow: Bellevue Terrace
Interlocking spaces connect house and garden in this addition to an 1890s Fremantle home by Philip Stejskal Architecture.
Residential
Sleight unseen: Sorrento house
The architect’s hand is imperceptible in this reworking of a twenty-year-old beach house.
Residential
The lantern, the brick and the courtyard: Three Parts House
A renovation and extension to a 1950s clinker brick house by Architects EAT.
Residential
Ground swell: Cabin Two
A cottage addition by Maddison Architects takes its cues from the topography of the site.
Residential
Left Over Space House
Architects Casey and Rebekah Vallance have devotedly turned a parcel of discarded land into a poetic response to suburban infill.
Residential