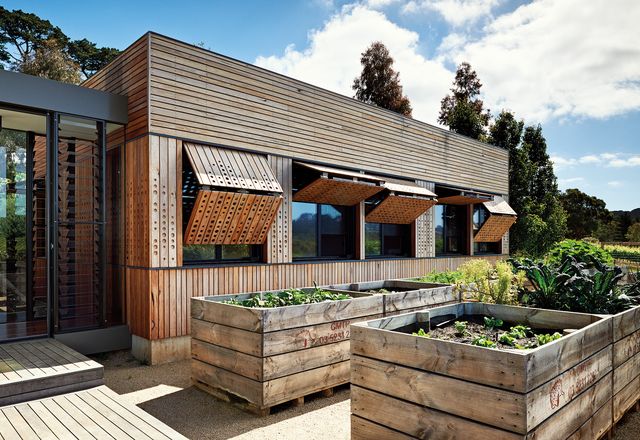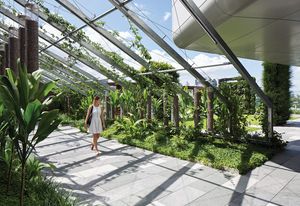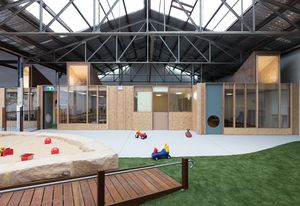Filters
Category
Type
- Adaptive re-use (4)
- Alts and adds (8)
- Amenities (1)
- Apartments (6)
- Cafes (1)
- Conservation (1)
- Culture / arts (1)
- Early childhood (1)
- Heritage (1)
- Hospitals (2)
- Hotels / accommodation (1)
- Installations (1)
- Libraries (2)
- Multi-residential (3)
- Museums (1)
- New houses (28)
- Outdoor / gardens (4)
- Refurbishment (3)
- Restaurants (1)
- Retail (2)
- Schools (2)
- Small projects (1)
- Universities / colleges (4)
- Visitor centres (1)
- Workplace (4)
Country
Location

Chip off the old block: Kids Pod
Mihaly Slocombe take the cubbyhouse typology to full scale with a self-contained addition to its first project.
Residential
Tree hugger: Ashgrove Residence
DM2 Architecture adds a new pavilion to the rear of a humble cottage in Brisbane that embraces a historical significant hoop pine.
Residential
Lady Cilento Hospital landscapes
For Brisbane’s new Lady Cilento Children’s Hospital, Conrad Gargett created an impressive suite of rooftop gardens full of drama and novelty.
Health, Landscape / urban, Public / cultural
Social butterfly: Local House
This addition to a Californian bungalow by Make Architecture creates an active connection with the St Kilda community.
Residential
It takes a village: Tower House
Appearing “more medieval village than inner-city extension,” a collection of timber shingle-clad towers by Andrew Maynard Architects have been added to the site of an existing mid-century bungalow.
Residential
Buried history: Galleries of Remembrance
ARM Architecture’s final additions to the Shrine of Remembrance offer a contemporary foil to the memorial’s classicism.
Public / cultural
Boldly petite: Upper House
Upper House in Melbourne by Jackson Clements Burrows makes the case for compact city living with a bold urban form.
Residential
Rule bender: UTS Science and Health Building
In their design of the UTS Science and Health building, Durbach Block Jaggers and BVN have defied the rules set out in BVN’s own UTS masterplan.
Education
Urban vigour: Lady Cilento Children’s Hospital
Brisbane’s new children’s hospital by Conrad Gargett Lyons is a powerful work of city making.
Health, Landscape / urban, Public / cultural
The right fit: Christian Street House
James Russell Architect appease anxious city planners with a new house that contextually fits the social and relaxed a subtropical way of life.
Residential
Wonder room: Optiko
Stephen Cameron Architecture has designed an optical store that resembles a cabinet of curiosities.
Interiors
Floral tribute: Lexus Design Pavillion
Mim Design take inspiration from the spring blooms of Flemington to create a temporary marquee at the Melbourne Cup Carnival.
Hospitality, Interiors
Master of disguise: South Melbourne Terrace
The deceptively closed exterior of this renovated terrace by Wellard Architects disguises a private, bright and comfortable home.
Residential
Flat-out rethinking: Walsh Street Apartment
A thoughtful that transforms the idea of multi-residential living into something much more house-like.
Residential
A house of art and play: Doll’s House
Driven by ideas of art and play as well as tactics for sustainability, this striking extension by BKK Architects is a “well-made doll’s house” with an uplifting sense of possibility.
Residential
Thick skin: Dr Chau Chak Wing building
While critics have laid into Frank Gehry’s UTS Business School for being image-conscious, Jennifer Calzini finds a building more than meets the eye.
Education
Jewel in the crown: 50 Martin Place
Johnson Pilton Walker revives a monumental building in one of Sydney’s most significant civic spaces.
Commercial
Playing to type: Courtyard House
This delightful reinterpretation of a traditional terrace house has built-in flexibility, allowing it to adapt and change to the evolving needs of the family.
Residential
Towering ideas: Tree Top Studio
Max Pritchard revisits his own house after twenty-five years to create a distinctive satellite building.
Residential
Grand civic ambitions: Library at the Dock
With this public library in Melbourne’s Docklands, Clare Design shows how a small, community-minded building can help instil a still-young urban precinct with a sense of place.
Public / cultural
Playful finesse: Westgarth House
An addition to a suburban Melbourne house by Kennedy Nolan that is far from ordinary.
Residential
The total package: Australia Post
Carr Design Group re-design both the architecture and the interiors of Australia Post’s Sydney HQ, totally transforming it.
Interiors
Inner city agora: Emporium Melbourne
Emporium Melbourne is in some ways a model of classic retail planning, but in other ways it turns this model on its head.
Commercial, Interiors
Street life: Alexandria Courtyard House
This new Sydney terrace by Matthew Pullinger Architect challenges conventions and plays with traditions, while engaging seriously with the street and community life.
Residential
Lines in the land: Tintern Schools Middle Schools
In response to this Victorian school’s pedagogical model for parallel learning, Architectus realizes a confident pair of buildings that counters formal separation with social connection.

Life on the edge: Shutter House
Baber Studio’s addition to a Queenslander allows the occupants to enjoy views from the very edge.
Residential
Imagination at play: Camperdown Childcare
A childcare centre that is all about learning through play – a philosophy that not only applies to the youngsters but also informed the design process.
Education, Interiors
Agitated space: MUSE
Woods Bagot use evocative and angular spaces to provoke creativity within the student hub at Macquarie University.
Education, Interiors
Refined bones: Bendigo Library Redevelopment
MGS Architects’ revitalization project results in a contemporary landmark that makes a worthy contribution to the urban fabric of Bendigo.
Public / cultural
Wallace Wurth Redevelopment
Lahznimmo Architects and Wilson Architects interlace new and existing to produce a cohesive learning environment for the faculty of medicine at UNSW.
Education