Filters
Category
Type
- Adaptive re-use (1)
- Alts and adds (16)
- Apartments (8)
- Bars (1)
- Cafes (2)
- Culture / arts (2)
- Heritage (1)
- Hospitals (2)
- Libraries (1)
- Multi-residential (1)
- Museums (1)
- New houses (29)
- Public / civic (2)
- Restaurants (2)
- Retail (3)
- Sport (1)
- Tall buildings (1)
- Temporary (1)
- Theatres (1)
- Transport (2)
- Workplace (3)
Country
Location
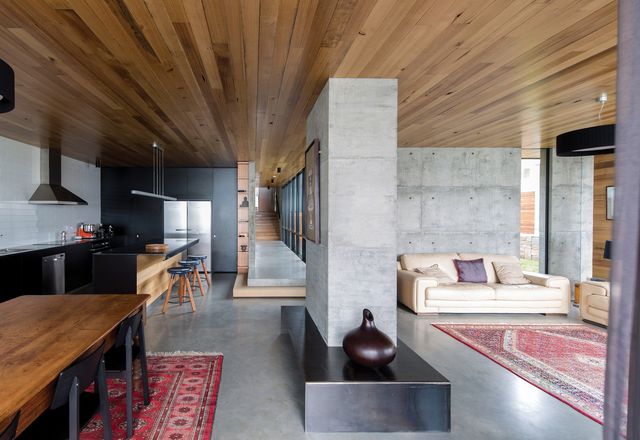
Relaxed grandeur: River’s Edge House
This beachside home by Stuart Tanner Architects is precise without being overly fussy, facilitating a relaxed lifestyle with a measured sense of order and grandeur.
Residential
Radical yet respectful: EDG Forum
Inside one of Sydney’s most well loved and iconic twentieth-century buildings, Archer Office has sensitively created a new communal workspace for Endeavour Drinks Group.
Interiors
Shadows of heritage: Elgin Street Residence
The cultural heritage of the clients subtly influenced this reworking of a 19th century row house in Melbourne’s Carlton by Sonelo Design Studio.
Residential
Sensitive yet striking: East Melbourne Terrace
This renovation of a dark terrace house by Wolveridge Architects has resulted in a contemporary, light-filled home with striking timber elements and comfortable connections to nature.
Residential
Historic four-sight: Paddington Residence
This addition to a four-room cottage Kieron Gait Architects challenges room-making conventions and encourages its owners to share in the “magic” of treehouses and cubbies.
Residential
Above the curve: Concord Apartment
This apartment renovation by Retallack Thompson overcomes spatial challenges to add character and charm.
Residential
Independent integration: Crown 515
A new set of five apartments by Smart Design Studio discreetly wraps around an existing terrace facade, while announcing itself to the street in a bold, white sculptural form.
Residential
Privacy and openness: Coogee House
This new home by Chenchow Little is a private sanctuary that maximizes the impressive panoramic views to the Pacific Ocean, while also contributing to the neighbourhood itself.
Residential
Beachy graphics: Burleigh Street House
Embodying its local beachside context, this alteration and addition reconsiders the suburban status quo.
Residential
Making waves: Moving House
An apparently faceless building by Architects EAT reveals itself as a layered and sculptural home that playfully controls light and shadow throughout the day.
Residential
‘Bold and refined’: Orange Regional Museum
Crone Architects’ addition to the civic precinct of Orange in New South Wales is a highly refined building and suite of generous public spaces that “grow” out of the landscape and connect seamlessly with the existing pedestrian network.
Public / cultural
Urban patterns: Waterloo Street Townhouses
This converted warehouse project responds to increasing housing density with quality spatial thinking. The design of the townhouse insertions respects the original structure’s heritage while adding a new layer of function and detail.
Residential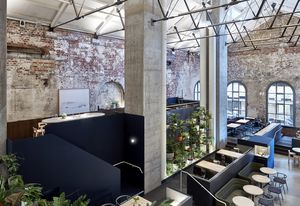
Intimate volume: Higher Ground
DesignOffice has teamed up with the owners of famed Melbourne cafes Top Paddock and The Kettle Black to turn a cavernous former power station into a refined and welcoming all-day dining venue in the CBD.
Hospitality, Interiors
Suburban sculpture: Bardon House
Drawing in surrounding bushland and establishing new internalized landscapes, this new home intimately engages with its context and climate.
Residential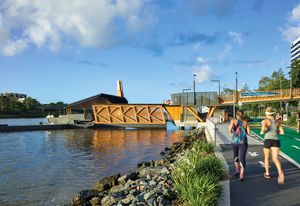
Going with the flow: Brisbane’s new ferry terminals
Eight ferry terminals have been stitched to their Brisbane River sites in a generous, flood-resilient scheme that elevates the public transit experience.
Landscape / urban
Elemental and abstract: Sydney 385
Smart Design Studio’s new mixed-use building in Balgowlah, Sydney has an elegantly composed, layered outer skin that brings an urbane character to the suburban streetscape.
Commercial, Residential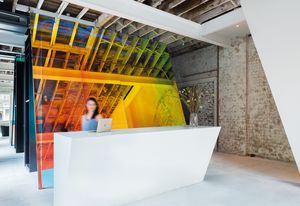
Balancing act: Humming Puppy Sydney
Inside an industrial brick building in Sydney’s Redfern, Karen Abernethy Architects in collaboration with Louisa Macleod have designed a space for yogis that is both immersive and reflective.
Commercial, Interiors
Shapeshifter: Bronte House
An adaption of a beachside terrace by Archer Office that feels “generous, considerate and creative.”
Residential
A cut above: Hues Hair
Inspired by the Memphis Group, architect Adriana Hanna uses playful colour and sharp shapes to create a Melbourne hair salon that’s a cut above the rest.
Interiors
Nesting galleries: East Pilbara Arts Centre
A new gallery for the Indigenous art collective Martumili Artists, designed by Officer Woods Architects, is proving to be an important cultural facility for the small community of Newman in Western Australia.
Public / cultural
On the edge: The Farm
A new coastal home by Fergus Scott Architects that can accommodate up to thirty relatives and friends.
Residential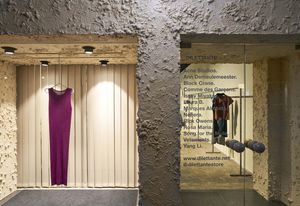
Sartorial scenes: Dilettante
Textural, architecturally sparse and experimental, Dilettante’s new flagship store in Perth, designed by Ohlo Studio, celebrates the theatrical and subversive presentation of clothing that the brand is known for.
Interiors
Beyond breezeblock: Naranga Avenue House
James Russell Architect has employed complex layers of enclosure and transparency in the design of this home, inviting comparison with breezeblock houses of the Gold Coast of the past.
Residential
Haven’t You Always Wanted …? 2016 NGV Architecture Commission
The second iteration of the NGV Architecture Commission, Haven’t You Always Wanted …? by M@ Studio Architects, explores dematerialization and the expression of the civic in Melbourne’s future outer suburbs.
Public / cultural
Rich and robust: Brick House
A layered arrangement of volumes and materials gives this new home by Andrew Burges Architects a spatial richness and complexity that balances privacy and outlook.
Residential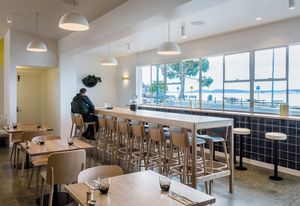
Beach vibes: The Salty Dog Hotel
In Hobart, Brustman + Boyde in collaboration with Pippa Dickson have turned a 1970s beachside motel into a fun and friendly bar and dining space that references Australian coastal vernacular.
Hospitality, Interiors
Urban opportunism: Little O’Grady Residence
Behind a rebuilt heritage facade, this home by Ha offers ample daylight and a rewarding journey of spaces, from a clever sunken living area to a rooftop terrace with city views.
Residential
Noise mask: Woolloomooloo Apartments
McGregor Westlake Architecture has responded with vigour to a challenging site in Sydney’s Woolloomooloo, creating a quiet and robust retreat from the cacophony of the city.
Residential
Mint condition: The Penny Drop
At the base of the new Australian Taxation Office building in Melbourne’s Box Hill, this new cafe by We Are Huntly plays on the concept of “penny dropping.”
Hospitality, Interiors
A nostalgic angle: Acute House
A compact, but generous home wrapped in cladding salvaged from the small Victorian cottage that was originally on the site.
Residential