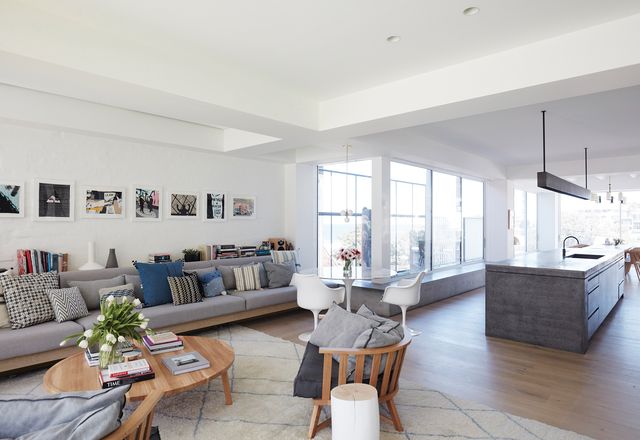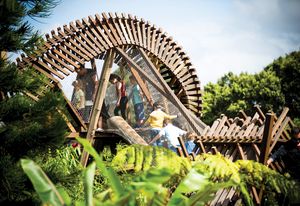Filters

New order: Clovelly House II
This renovation of a dark and stuffy home draws attention to bay views and strikes a balance between lightness and weight, restraint and whimsy.
Residential
Wild Senses: The Ian Potter Children’s Wild Play Garden
A new garden in Sydney’s Centennial Parklands celebrates learning through nature play, immersing children in habitats with a roguish sense of adventure.
Landscape / urban
Heritage revival: Moreton Manor
A grand, forgotten mansion in Sydney’s Bondi has been transformed by CO-AP Architects into a magnificent twenty-first-century home, with bold new additions sitting in respectful conversation with the existing building.
Residential
Terracotta trope: The Beehive
The Beehive, designed by Raffaello Rosselli Architect with Luigi Rosselli Architects, is a poetic exploration of the aesthetic and structural potential of recycled materials as applied to the design of this architectural family’s own Surry Hills studio.
Commercial
An elegant solution: Bellevue Hill House IV
With a form derived from the welcome intrusion of two jacaranda trees and a focus on ease of mobility, this large but nuanced house by Popov Bass is an exemplar of complex architectural problem-solving.
Residential
Cowper Street Housing
Appearing as an object in the landscape and giving generously to its inner-Sydney context, Cowper Street Housing by Andrew Burns Architecture reasserts the well-loved terrace as a relevant and useful housing type.
Residential
Touch wood: International House Sydney
This new commercial building in Barangaroo South, designed by Tzannes, celebrates the material, structural and aesthetic qualities of wood and sets a precedent for the use of engineered timber in Australia.
Commercial
Patina and texture: 102 The Mill
Designed by Carter Williamson Architects, the exposed structure of this former timber factory encourages consideration of not only the house’s final form, but also its individual parts.
Residential
Refreshingly robust: 41 Birmingham
Opting for depth and shadow over transparency and lightness, SJB has designed an apartment building for Sydney’s Alexandria that is imbued with drama, richness and unexpected intensity.
Residential
Stealthy sophistication: House Pranayama
With clarity of purpose and compelling spatial planning, this narrow three-level addition to a circa 1920s abode by Architect Prineas provides extra space for family life.
Residential
Essential extravagance: Jac House
This reductive addition to a four-room cottage by Panov Scott endeavours to “find the essential” and in doing so, embraces human comfort and cumulative experience.
Residential