Tag: Alteration and addition
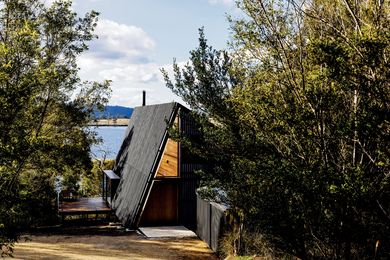
Apollo Bay House by Dock4
This addition to a Bruny Island bush shack by Dock4 cleverly exaggerates the existing roof form to create volume, drama and a dialogue with the surrounding landscape.
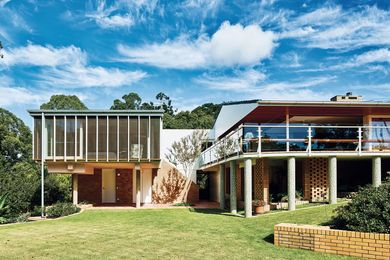
A clarifying transformation: Dyer Street House
James Russell Architect’s astute adjustments to this 1959 modernist home seamlessly meld future-aware adaptations to bring new equilibrium to the dwelling.
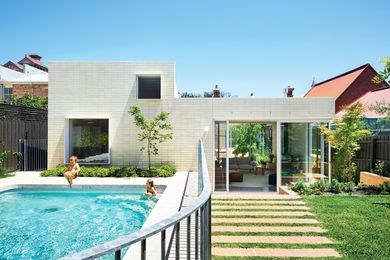
Verdant Victorian: Garden Room House
This deliberately restrained addition to a Victorian terrace by Clare Cousins Architects – which replaces an oversized faux period structure – revolves around a central courtyard to create a verdant haven in Melbourne’s inner north.
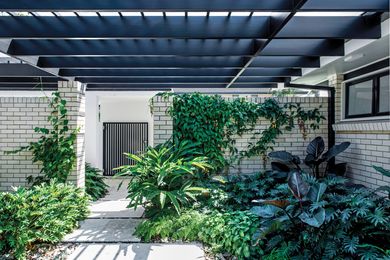
Foliage fervour: Bungalow Garden Rooms
A series of diverse, textural and dynamic “garden rooms” are the result of a close collaboration between architect and landscape architect and celebrate a life lived outdoors.
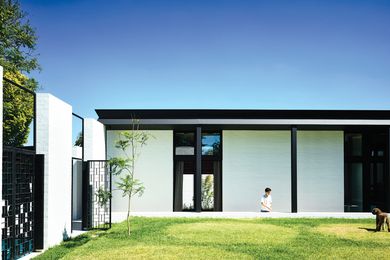
Kindred spirit: Belmont House
Informed by the memories of the original house, this alteration and addition sets the stage for family life, providing opportunities for both connection and privacy.
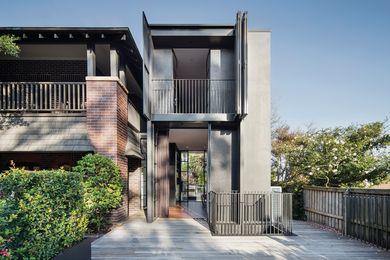
Stealthy sophistication: House Pranayama
With clarity of purpose and compelling spatial planning, this narrow three-level addition to a circa 1920s abode by Architect Prineas provides extra space for family life.
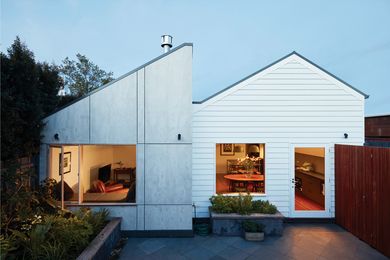
Writ large: Albert Park House
In remodelling a typical double-fronted Victorian terrace in Albert Park, Claire Scorpo Architects designed a home that unexpectedly ended up smaller than it started, but created comfortable, useable areas.
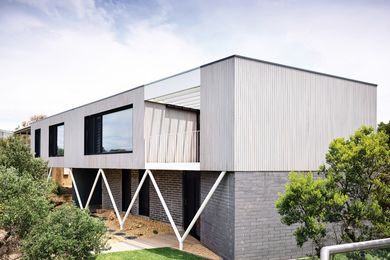
Fresh breeze: Sorrento House
Retaining the relaxed, breezy feel of the original beach house, this extension and renovation by Figureground Architecture is a clever reorganization that makes the most of the views and space.
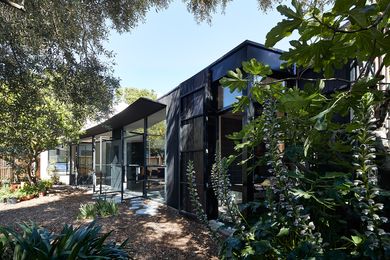
Sensory sanctum: Garden Pavilion
This new extension by BLOXAS is a private garden sanctuary in more ways than one, as an escape from modern city life and as a place of retreat for a client who suffers from a chronic sleep disorder.
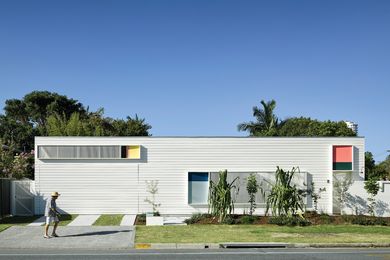
Beachy graphics: Burleigh Street House
Embodying its local beachside context, this alteration and addition reconsiders the suburban status quo.
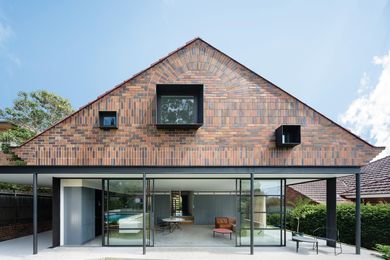
Garden revelation: House Au Yeung
With a wink to the brick cottage’s Arts and Crafts heritage, this addition by Tribe Studio relaxes the home’s original formality, brings focus to the garden and offers thoughtful elements of surprise.
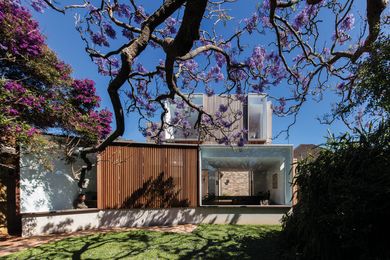
Essential extravagance: Jac House
This reductive addition to a four-room cottage by Panov Scott endeavours to “find the essential” and in doing so, embraces human comfort and cumulative experience.
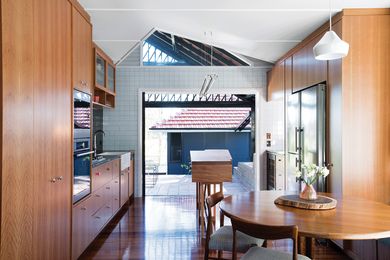
Sharp pitch: Wilston Bungalow
The spirit and character of a modest postwar bungalow have been retained and celebrated by its architect-owner, who has reconnected the home to its backyard.
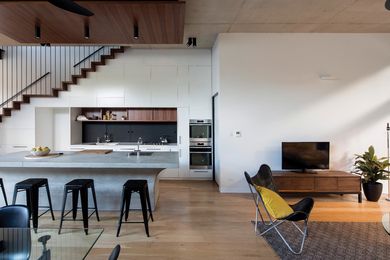
‘Quietly hardworking’: Sheppard Wilson House
Sam Crawford Architects has restored and extended a weatherboard cottage towards views of a heritage-listed Moreton Bay fig tree in the backyard.
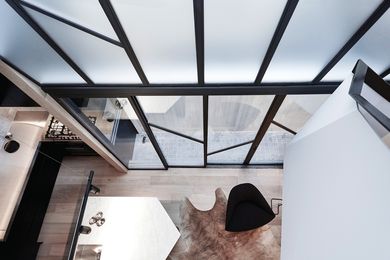
Upward spiral: Fitzroy Terrace
A terrace house renovation by Adrian Amore Architects with a stair that functions as much more than just vertical circulation.
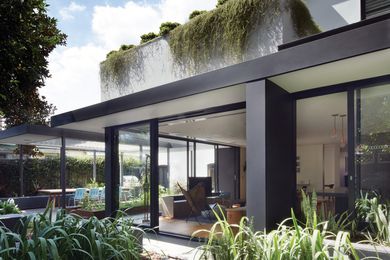
Pavilion living: Annandale Residence
This alteration and addition to an inner-city terrace house by Jackson Teece is a second attempt by the owners to create their dream home. This time around, they have succeeded.
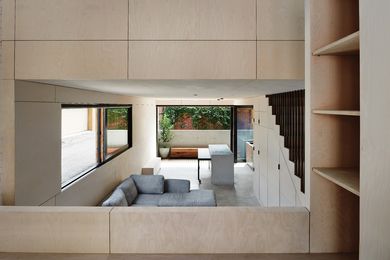
Urban opportunism: Little O’Grady Residence
Behind a rebuilt heritage facade, this home by Ha offers ample daylight and a rewarding journey of spaces, from a clever sunken living area to a rooftop terrace with city views.
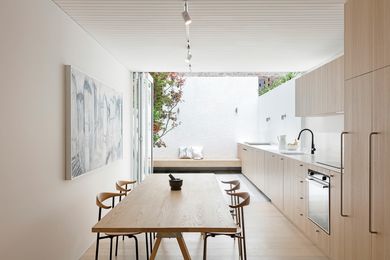
Monastic modesty: Surry Hills House
This refurbishment of a narrow terrace house by Benn and Penna Architecture presents the client with a light-filled, monastic and disciplined setting for life to unfold.
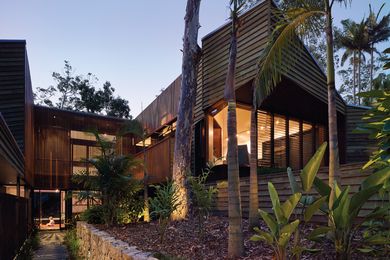
Geometry and serendipity: Chapel Hill House
Reddog Architects has peeled back a 1980s home and reprogrammed it into an interconnected “collection of pods” that respond to the subtropical climate.
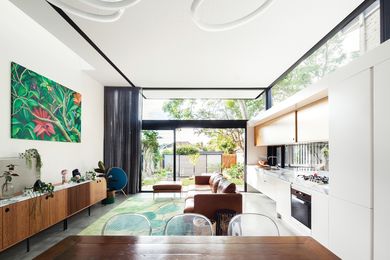
Space graft: Dolls House
Day Bukh Architects has created an addition to a Federation-style bungalow in Sydney’s Randwick by carefully cutting, folding and suturing the new fabric into the old.









