Tag: Alteration and addition
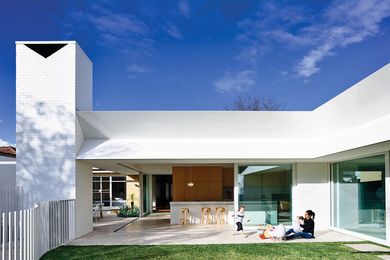
Domestic monument: Maitland House
Bold “monumental geometry,” a muted palette and the integration of indoor and outdoor spaces have revitalized an old orange brick home in this addition by Kennedy Nolan.
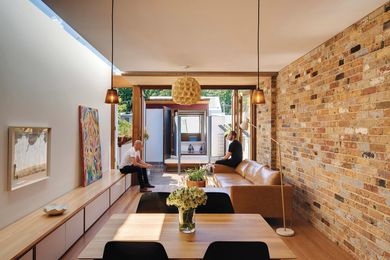
Home theatre: Waterloo Terrace
David Mitchell Architects reworks his own inner-Sydney worker’s terrace to create a light-filled home and studio that offers a “site-specific theatre performance.”
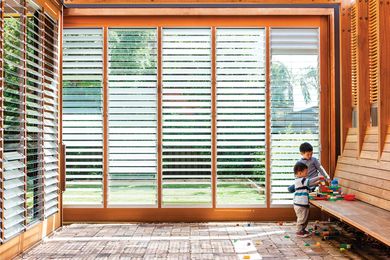
Garden pavilion: Canada Bay House
A flexible home with a diversity of spatial moods and experiences: Canada Bay House.
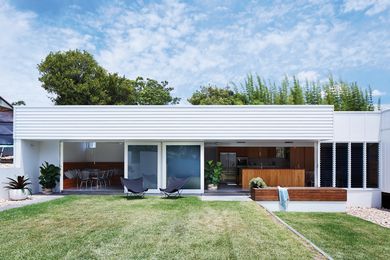
An ‘escaped undercroft’: Camp Hill Extension
An interesting model for alterations and additions to a Queenslander home: Camp Hill Extension by Neilsen Workshop and Morgan Jenkins Architecture.
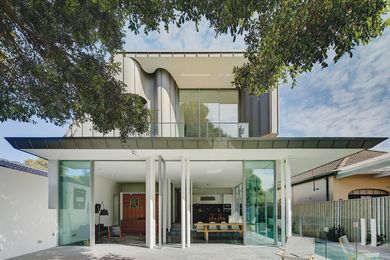
Enchanted forest: Rose Bay House
The Rose Bay House by Tonkin Zulaikha Greer Architects offers a journey that’s much like walking through a forest.
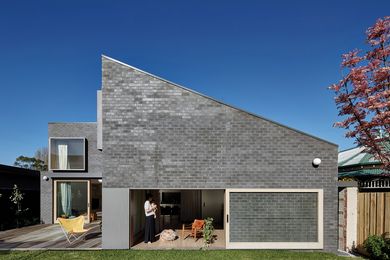
Surprise package: Hoddle House
Freadman White creates a bold extension to a 1930 home that brings a harmonious union between old and new.
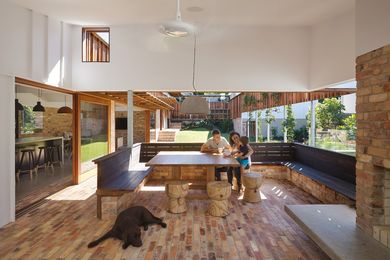
The outdoor type: Project Zero
BVN makes a memorable statement about sustainability and re-use in a renovated and extended postwar house in Brisbane.
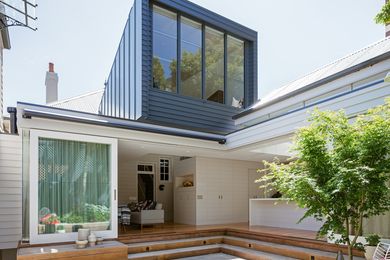
Going with the grain: Hurlstone House
Tanner Kibble Denton Architects reconfigure a rarity in inner Sydney – a timber cottage with an adjacent stable building.
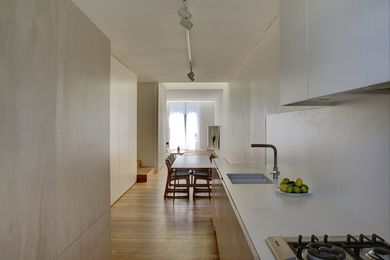
Light box: Centripetal House
Panov Scott’s renovation to a nineteenth-century terrace house arouses curiosity and encourages exploration.
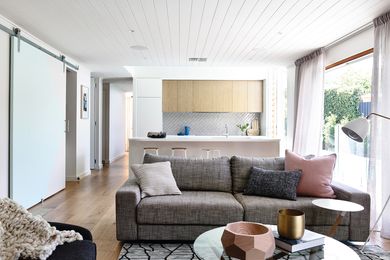
A punch above: Malvern Residence
A modest 1970s brick house in Melbourne’s inner south-east is given a renewed, quiet confidence.
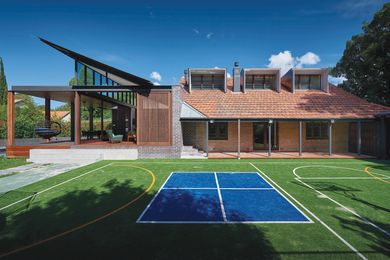
Street appeal: Kensington House
An alteration and addition to a Californian bungalow by Virigina Kerridge Architect that respectfully addresses the streetscape.
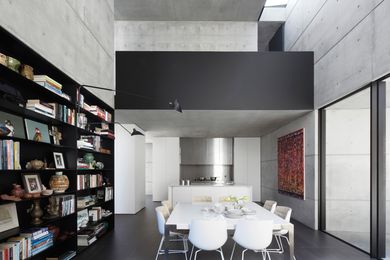
Nip and tuck: Orama
Smart Design Studio performed “radical and transformative surgery” on a Victorian house in Woollahra to create a well-lit home.
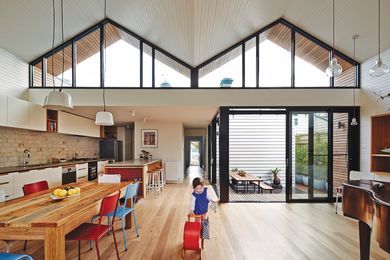
To the letter: M House
Make Architecture amplifies the simple pleasures of daily living and confirm the ideals of quality over quantity.
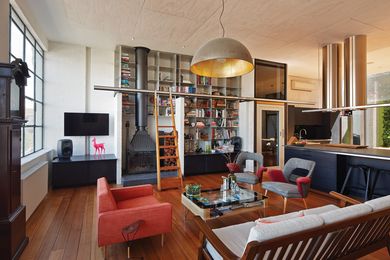
From little things: South Yarra Warehouse
NMBW Architecture Studio achieve a powerful impact with subtle revisions and modifications to a warehouse apartment in inner Melbourne.
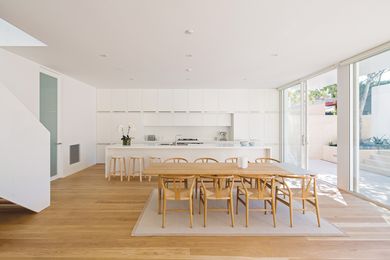
Stitching time: Mosman House
A renovation of a Sydney bungalow by Ian Moore Architects makes for a playful dialogue between old and new.
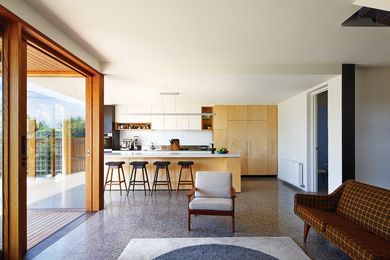
Not your everyday ordinary: North Fitzroy House
Jean-Paul Rollo Architects’ North Fitzroy House is a triumph of architectural humility in a suburban context.
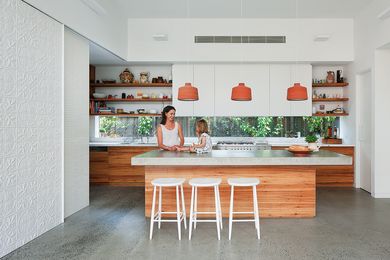
Greening up: Martin House
BG Architecture artfully unifies a Californian bungalow with its lush suburban garden through the skilful manipulation of sightlines.
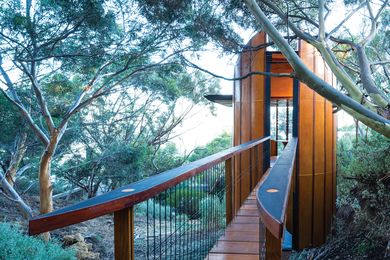
Towering ideas: Tree Top Studio
Max Pritchard revisits his own house after twenty-five years to create a distinctive satellite building.
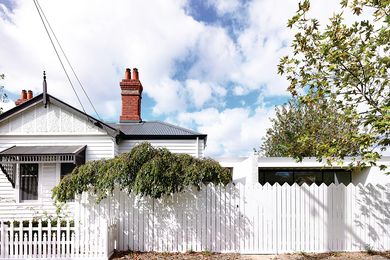
Playful finesse: Westgarth House
An addition to a suburban Melbourne house by Kennedy Nolan that is far from ordinary.
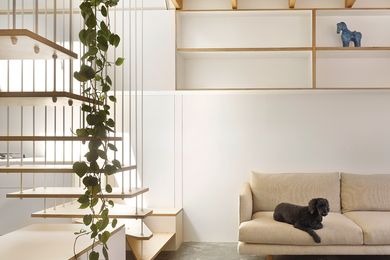
Polished gem: Jewel House
Karen Abernethy Architects transforms a Victorian terrace into a light-filled suite for two.









