Tag: Apartments
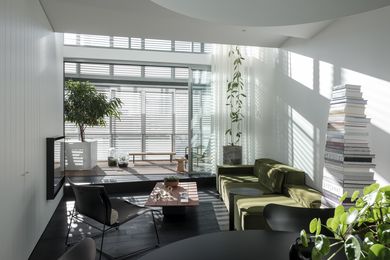
Wedge Loft by Luis Gomez-Siu Design Studio
Chromatically controlled yet experientially rich, this apartment design adapts an unusual wedge-shaped plan and the drama of a double-height void to satisfy desires for both solitude and sociability.
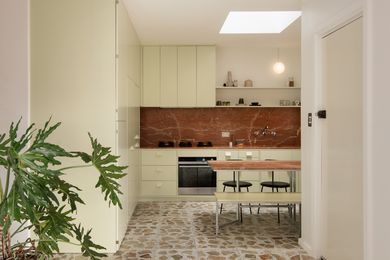
Five reimagined apartments
From a minimalist coastal penthouse to a nostalgic nod to the 70s, we round up altered apartments by architects who have embraced constraints to create something unique and beautiful.
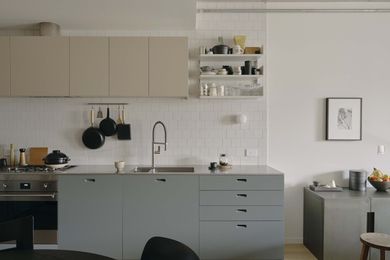
Bedford by Milieu by DKO with Design Office
A new approach to this apartment in Melbourne’s inner north supports homeowner agency – and family wellbeing – with customizable plans that suit multiple ways of life.
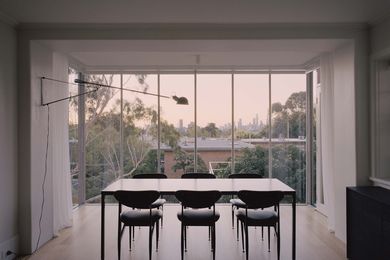
Caringal Flat by Ellul Architecture
Melbourne-based Ellul Architecture’s fastidious reworking of a studio apartment creates opportunities for space and sociability in small-footprint living.
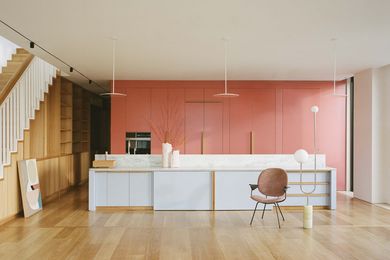
Elsternwick Penthouse by Office Alex Nicholls
A remarkable brief to reconfigure two top-floor apartments into an adaptable, multigenerational home is met with precision and artistic flair, combatting flat, rectilinear design with colour, composition and light.
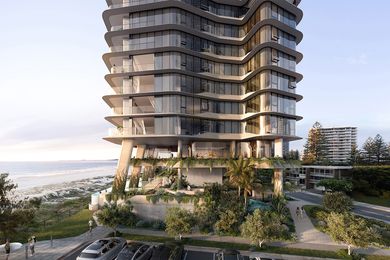
Beachfront tower responds to the ‘ripples and recesses’ of the tide
A development application has been approved for a Conrad Gargett-designed, 38-storey beachfront apartment complex.
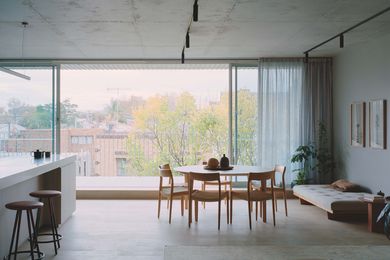
Cool and calm: 231 Napier Street
Sheathed in a distinctive shell of raw concrete, this apartment reveals a calm and cocooning interior that balances a muted palette with moments of material intensity.
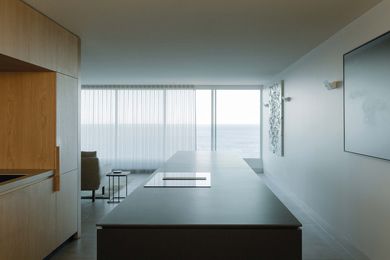
Coastview Apartment by Andrew Burges Architects
A 1960s apartment is judiciously replanned for single occupancy, creating a solitary refuge from which to survey the immediacy and intensity of the ocean view.
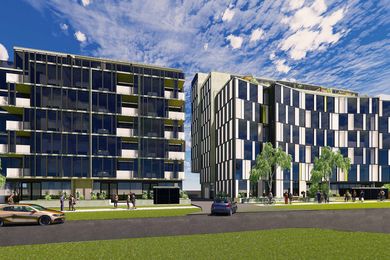
Canberra college proposes mixed-use campus
A Canberra registered training organization has lodged plans for two eight- and nine-storey mixed-use buildings in Gungahlin.
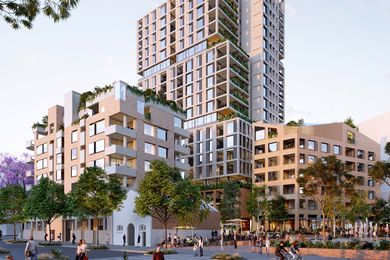
Quartet of architects design six buildings in Sydney’s Waterloo
Six apartment buildings designed by four architecture practices will be built in a former industrial lot in Waterloo
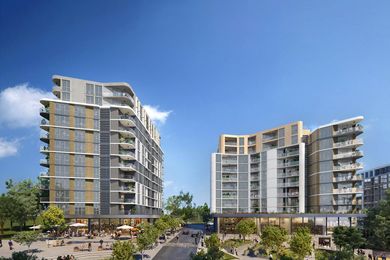
Cluster of buildings to be formed of acute angles and curved expressions
Fender Katsalidis has designed six apartment buildings of between seven and eleven storeys for Pennant Hills Road in Carlingford, north east of Parramatta.
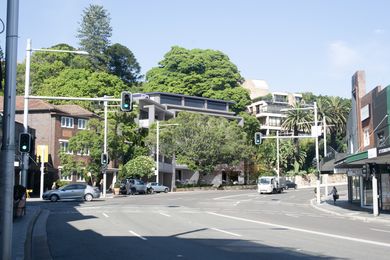
Court upholds approval of Double Bay apartments with affordable housing
The NSW Land and Environment Court has approved a five-storey apartment building proposal designed by Hill Thalis Architecture and Urban Projects which includes 20 percent affordable housing.
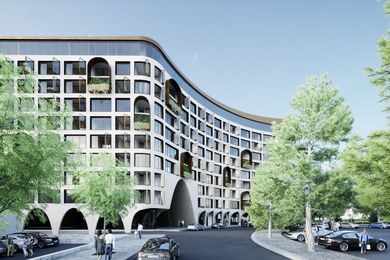
Canberra tower complex designed around central courtyard
A 10-storey complex comprising multiple building forms would be built within the Belconnen Town Centre in Canberra.
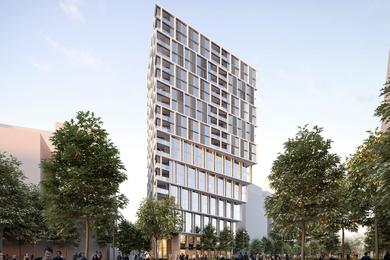
Green Square tower proposal modified
Bates Smart has updated its design for a tower in Sydney’s Green Square town centre, originally approved in 2019.
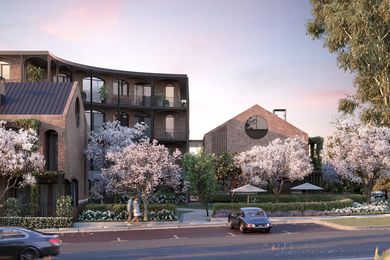
Perth housing complex inspired by Federation homes
A housing development proposed for the Perth suburb of Mount Lawley that seeks to respond to the surrounding Federation-era architecture.
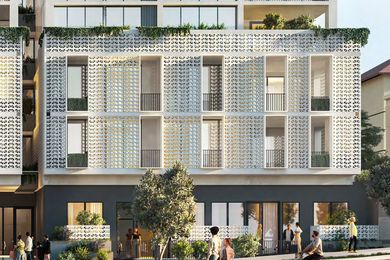
Brisbane tower inspired by Queenslanders
An apartment tower proposed for Brisbane has been designed to reference surrounding Queenslanders that appear to be perched on top of each other in in hilly Toowong.
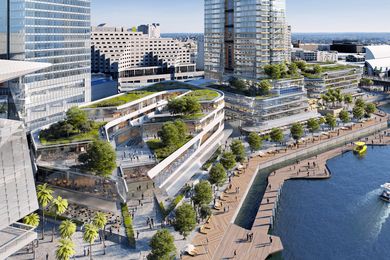
Planning umpire approves contentious Harbourside Shopping Centre redevelopment
A $708 million proposal to demolish and replace Sydney’s Harbourside Shopping Centre has been approved by the NSW Independent Planning Commission.
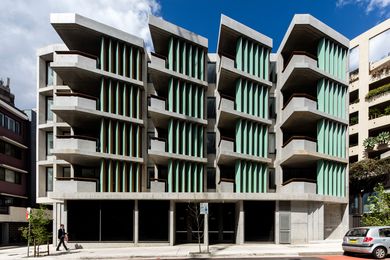
Concrete artistry: The Surry
In high-density Surry Hills, The Surry apartment block continues a pattern of renewal in this part of inner Sydney as well as an architectural pattern immediately discernible as Candalepas Associates’ work.
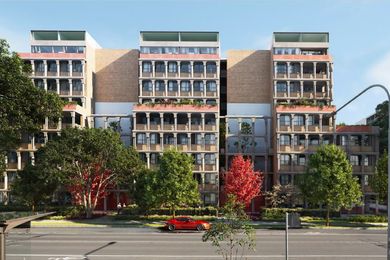
Council approves Candalepas Associates’ Green Square project
Sydney councillors have given the green light to a pair of buildings in the Green Square development area designed by Candalepas Associates.
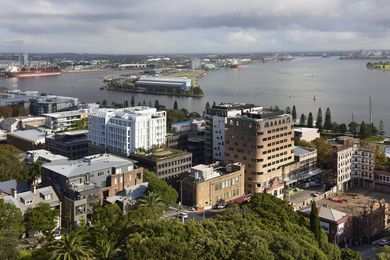
Transformative Newcastle development ‘reinvents’ the city
Three mixed-used buildings each designed by a different architecture firm have been completed as part of the “transformational” Newcastle East End development.









