Tag: Universities

Digital Twins for Buildings and Large Capital Projects
Free talk at the Melbourne School of Design by Professor Chimay Anumba about the growth of Digital Twins (DTs).
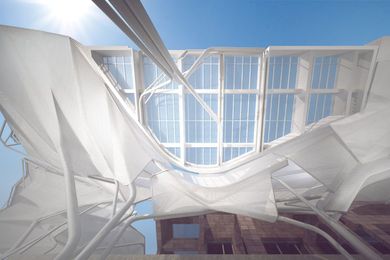
Public lecture presented by architect Jenny Wu
Melbourne School of Design will host architect Jenny Wu for her keynote public lecture, discussing ideas that drive her work.
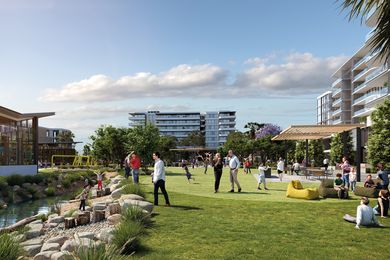
Revised masterplan for University of Wollongong’s health precinct
The University of Wollongong has lodged a revised development application for its planned Health and Wellbeing Precinct.
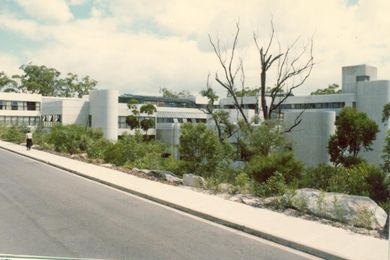
Brisbane architects’ bid to save modernist university building
A pair of architects have launched a bid to heritage protect a 1970s Griffith University building originally designed by John Simpson.
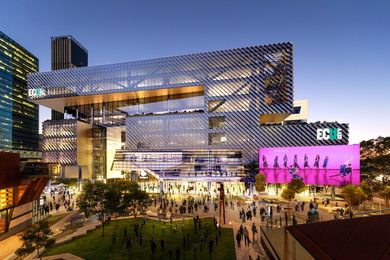
Edith Cowan University’s Perth CBD campus approved
Designed by Lyons, Silver Thomas Hanley, and Haworth Tompkins, the multi-million-dollar project is set to reshape Perth’s CBD.
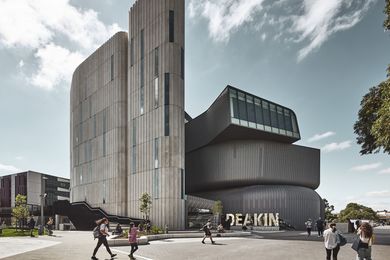
Deakin University law school building unveiled
Woods Bagot has completed a new learning and teaching building for Deakin University’s Burwood campus in Melbourne’s east.
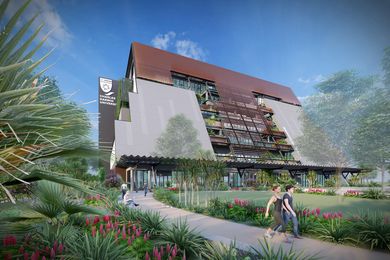
Charles Darwin University campus design unveiled
A 140-year-old boab tree will become the focal point of a new education and community precinct in Darwin designed by Mode.
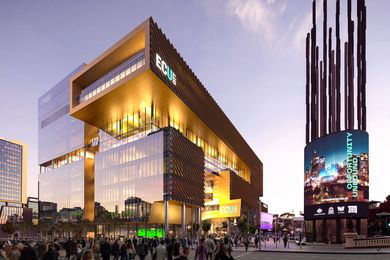
Edith Cowan University city campus design unveiled
Designed by Lyons, Silver Thomas Hanley, and Haworth Tompkins, the campus will be located across two sites by Yagan Square.
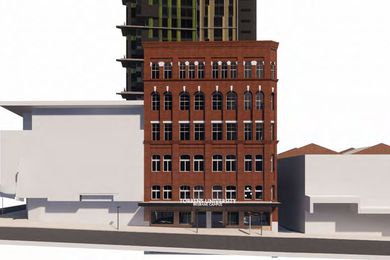
Private university to establish new campus in Brisbane
Torrens University plans to establish a campus in a revitalized heritage precinct in Brisbane’s Fortitude Valley.
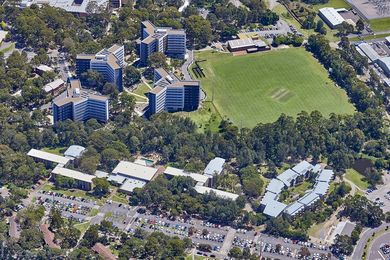
Newcastle uni creates five Indigenous teaching positions
The School of Architecture and Built Environment at the University of Newcastle will create five new full-time Indigenous-only teaching positions.
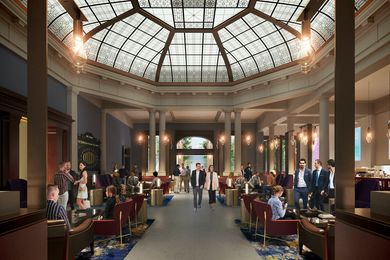
University of Queensland to create second CBD campus
The University of Queensland has unveiled plans to adaptively re-use the state heritage-listed former bank building for its second campus in Brisbane’s CBD.
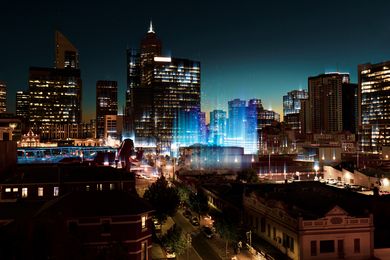
Architects appointed for Perth CBD university
The $695 million campus for Edith Cowan University is the centrepiece of the $1.5 billion city deal for Perth.
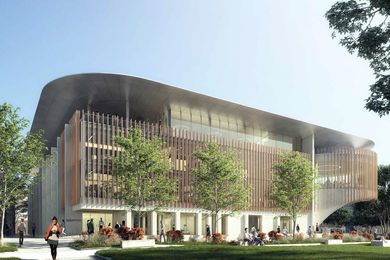
Hassell designs new law school for Macquarie University
A new law school building at Macquarie University, to be made from cross laminated timber, will occupy the heart of the Macquarie Park campus.
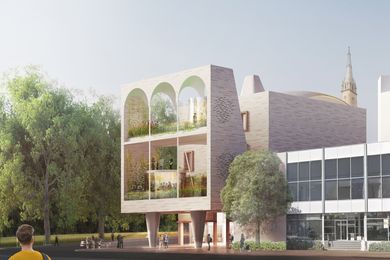
‘Serendipitous encounters’: Newcastle uni’s Alumni House
The University of Newcastle has announced the winner of its competition to design a new dedicated building for its alumni.
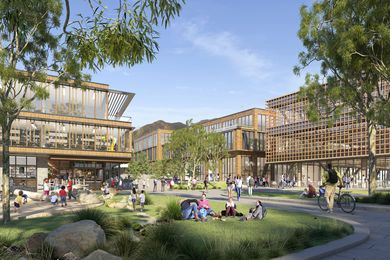
University of Tasmania unveils framework for Hobart campus transformation
The University of Tasmania will consolidate its Hobart campus in the heart of the city over the next decade.
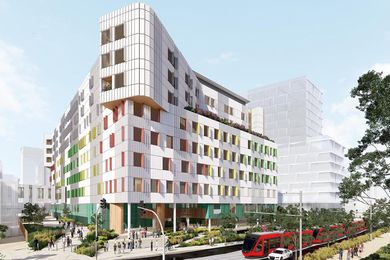
Concept designs released for new Sydney Children’s Hospital
The first concept images of the new Sydney Children’s Hospital and Children’s Comprehensive Cancer Centre in Randwick have been released.
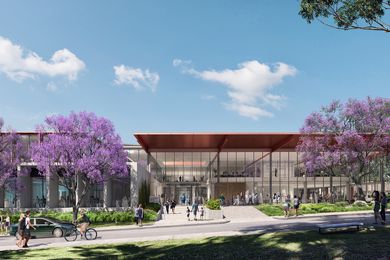
Facility for the vision- and hearing-impaired approved
The NSW government has approved a $74.5 million centre for hearing- and vision-impaired children, to be built at the Macquarie University campus.
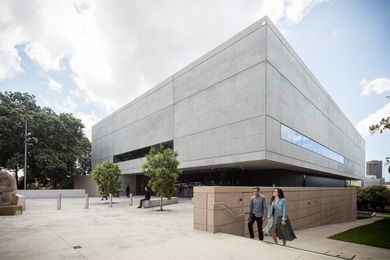
The ‘robust’ and ‘blunt’ Chau Chak Wing Museum
Rendered in raw, off-form concrete that will accept the effects of the weather and wear its patina with grace, JPW’s Chau Chak Wing Museum is a composed and monolithic yet welcoming addition to Sydney’s public institutions.
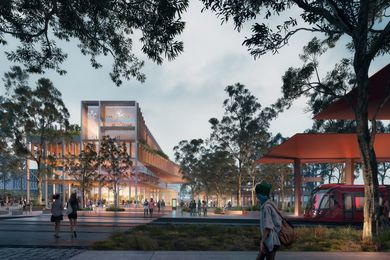
University of Canberra’s bush campus to get $5 billion transformation
The University of Canberra plans to spend $5 billion on property development at its Bruce campus over the next 20 years.
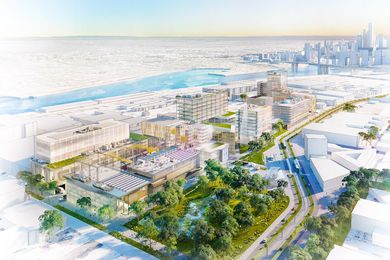
Why the future of uni campuses lies beyond the CBD
Geoff Hanmer, adjunct professor of architecture at the University of Adelaide and managing director of ARINA, considers the future of the university campus.









